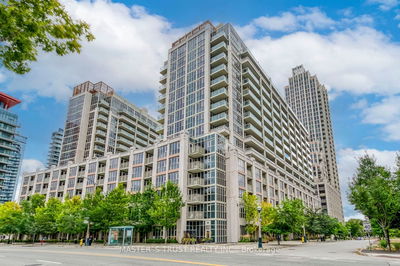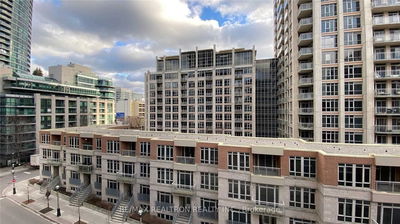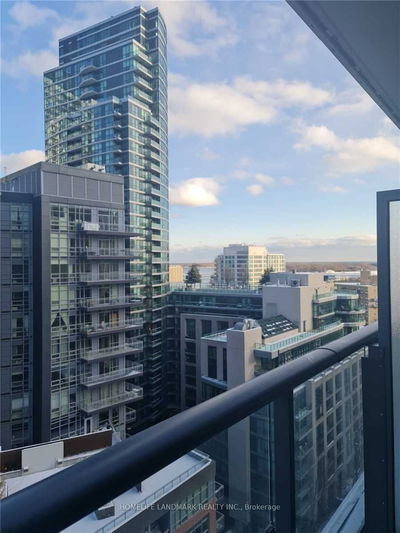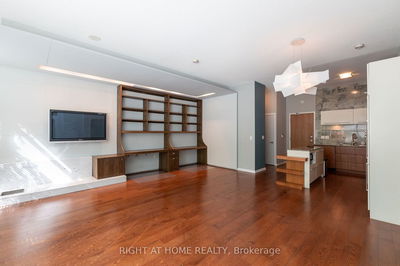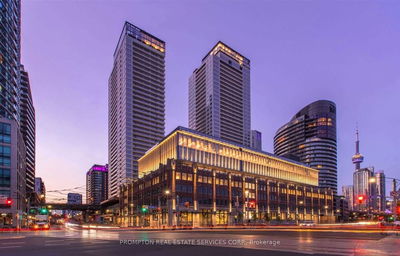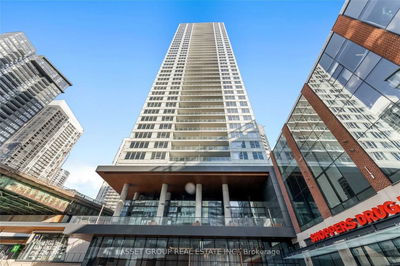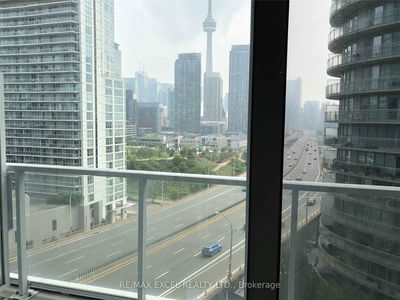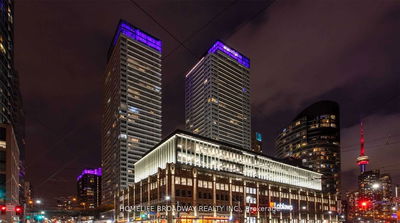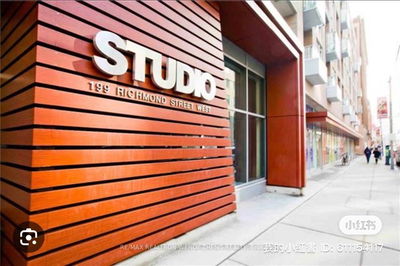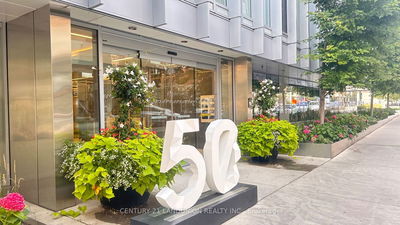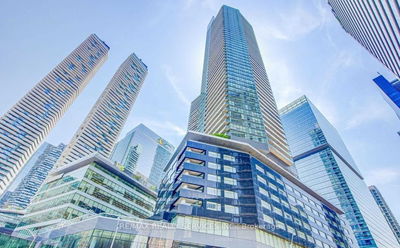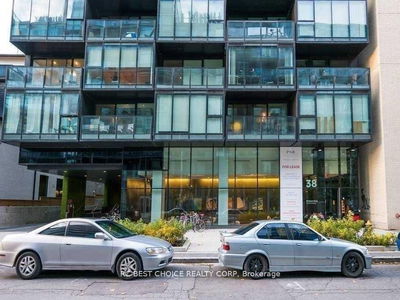It's rare for a One Bedroom + Den with **TWO** Full Bathrooms, Parking, Locker + over 640 Sq Ft to come on the market in the York Harbour Club. Full of Natural Light, the Open Concept Kitchen + Breakfast Bar flows into the Living/Dining Room and allows for ease of Entertaining + Living. Primary Bedroom with a 4-Pc Ensuite has one of Two Walk-Outs to the 50+ Sq Ft Balcony that Overlooks the Quiet + Treed Playground that is June Callwood Park. Indoor/Outdoor Living is seamless with another Walk-Out to the Balcony from the Living Room. Beautiful Accent Wall + High-End Custom Closet Organizers in the Bedroom add to the luxurious feel. Built-In Custom Cabinetry in the Den allows for Ample Storage and space to remove jackets and shoes easily. More Custom Closet Organizers in the Coat Closet means never being short on storage. Steps to Lake Ontario Parks/Trails/Ferries, The Bentway, Historic Fort York, Exhibition, Liberty Village, Budweiser Stage. Ensuite Laundry.
Property Features
- Date Listed: Thursday, November 02, 2023
- City: Toronto
- Neighborhood: Waterfront Communities C1
- Major Intersection: Bathurst/Lakeshore
- Full Address: 317-35 Bastion Street, Toronto, M5V 0C2, Ontario, Canada
- Living Room: Hardwood Floor, W/O To Balcony, Combined W/Dining
- Kitchen: Hardwood Floor, Open Concept, Granite Counter
- Listing Brokerage: Sutton Group - Summit Realty Inc. - Disclaimer: The information contained in this listing has not been verified by Sutton Group - Summit Realty Inc. and should be verified by the buyer.






































