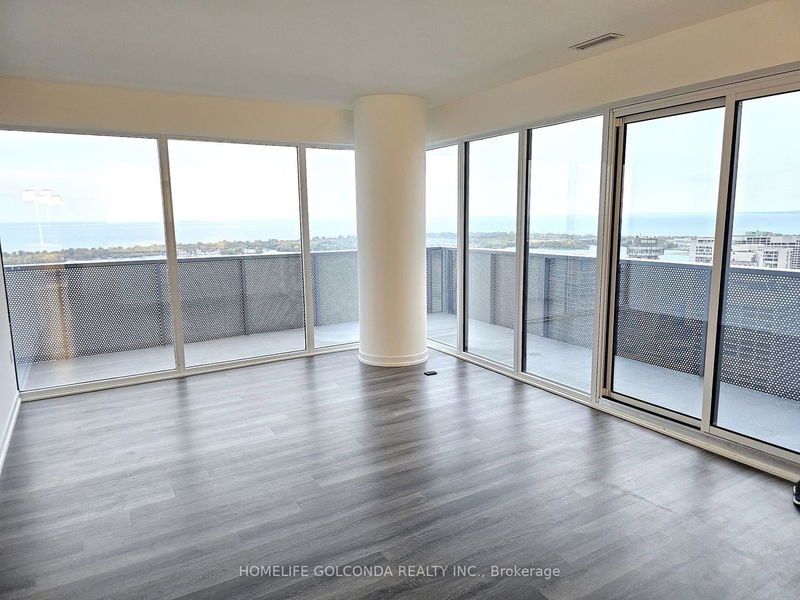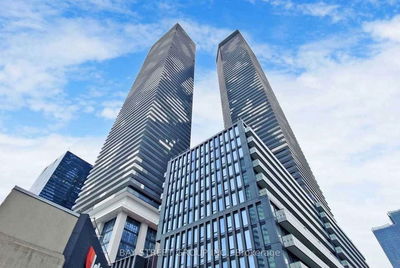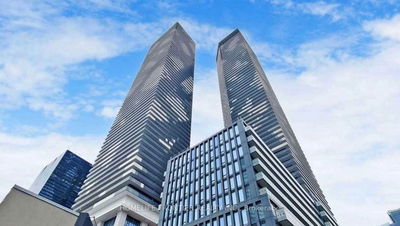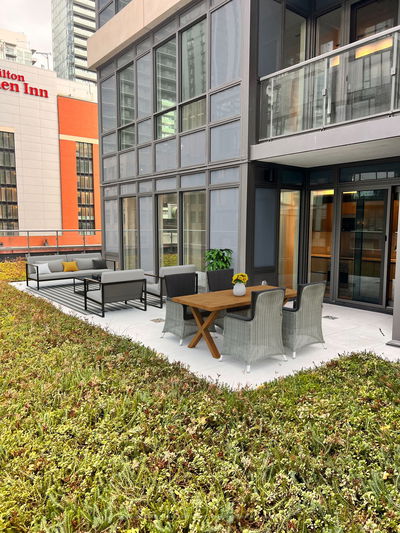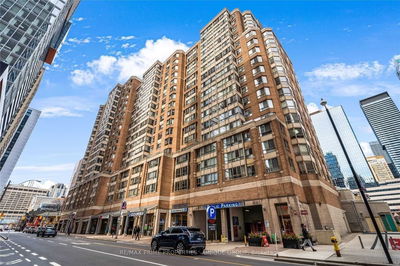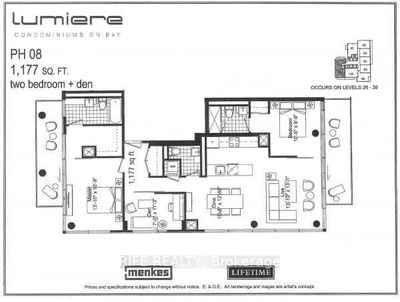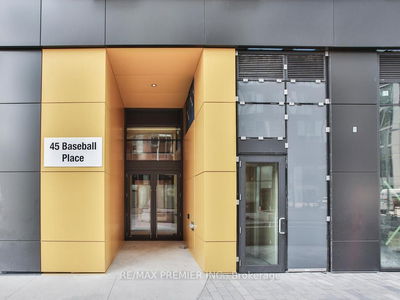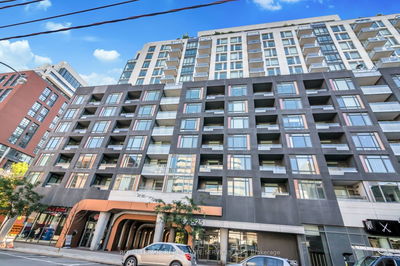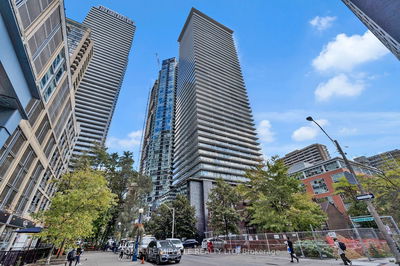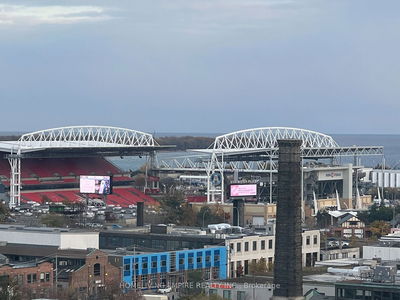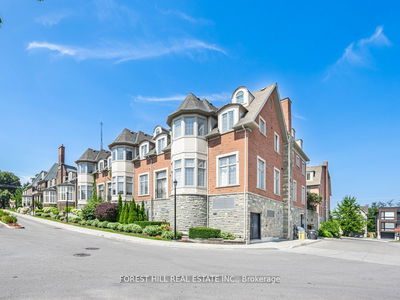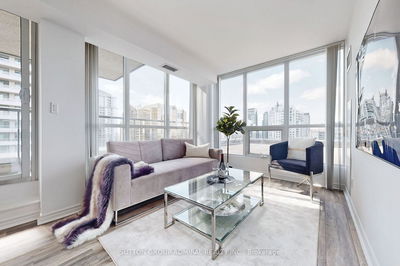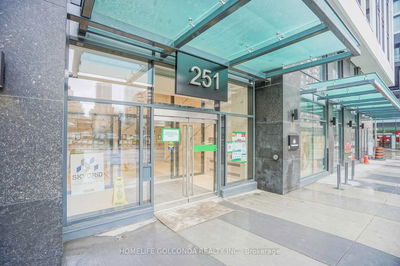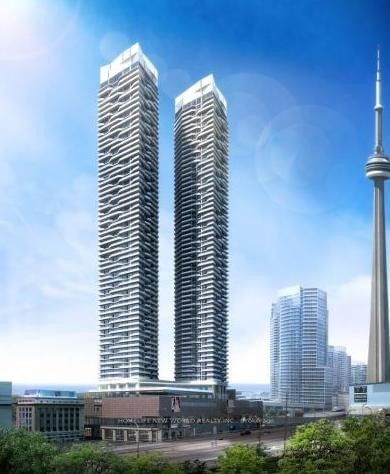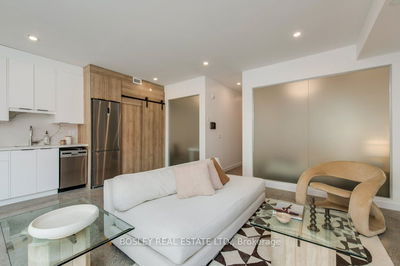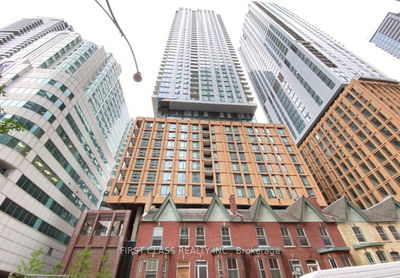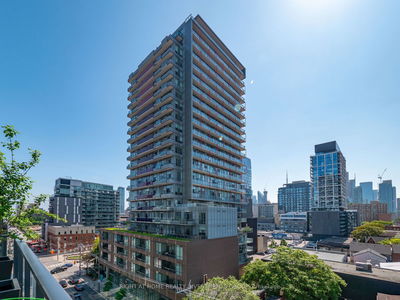Brand New never live-in 3 bedrooms w/ 3 bathrooms. Function Floor Plan w/ 1211sf at Sugar Wharf Condo, Spacious & Bright, facing South West with 442 Sq ft Wrap around Balcony w/ Incredible lake view and CN tower view. Open concept kitchen living room - ensuite laundry, stainless steel kitchen appliances included. Engineered hardwood floors, stone counter tops. Steps Away From Sugar Beach, Employment, Shops & Restaurants. Farm Boy, Loblaws, Lcbo, The Lake. The Life. The City.
Property Features
- Date Listed: Friday, November 03, 2023
- City: Toronto
- Neighborhood: Waterfront Communities C8
- Major Intersection: Queens Quay & Cooper
- Full Address: 5109-138 Downes Street, Toronto, M5E 0E4, Ontario, Canada
- Living Room: South View, Combined W/Dining, Window Flr To Ceil
- Kitchen: B/I Appliances, Centre Island, Stone Counter
- Listing Brokerage: Homelife Golconda Realty Inc. - Disclaimer: The information contained in this listing has not been verified by Homelife Golconda Realty Inc. and should be verified by the buyer.

