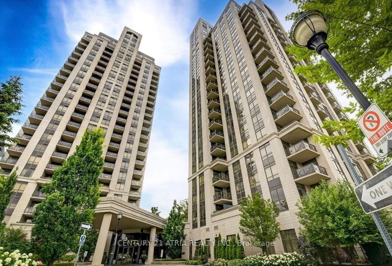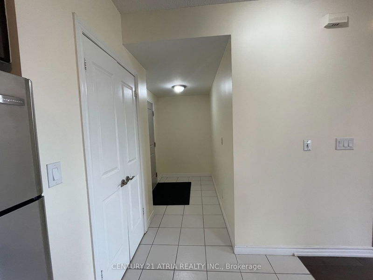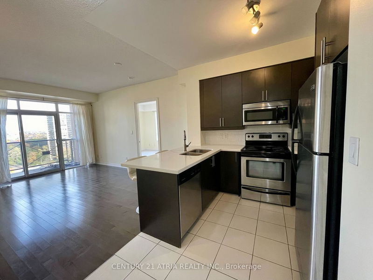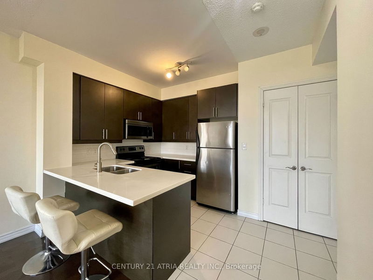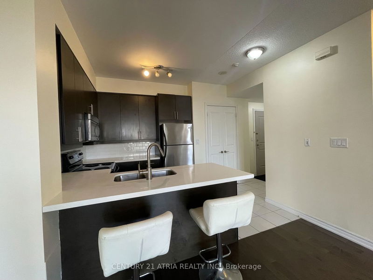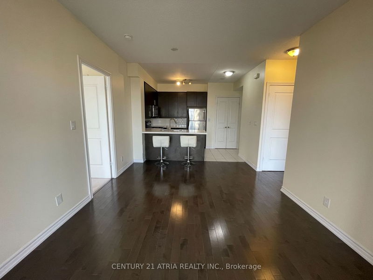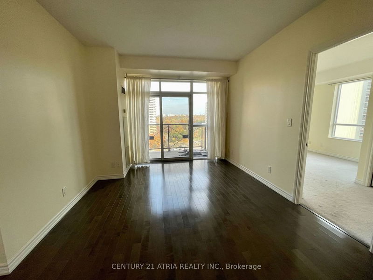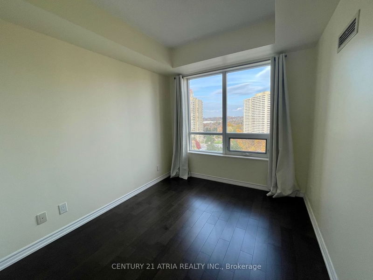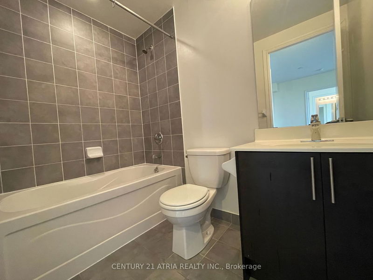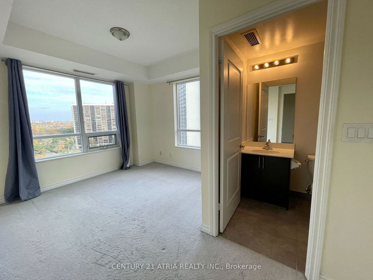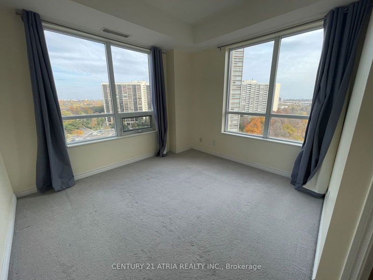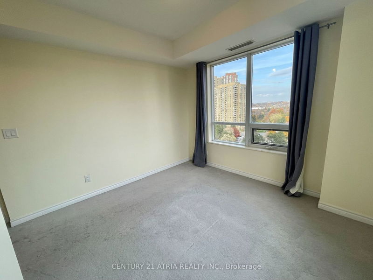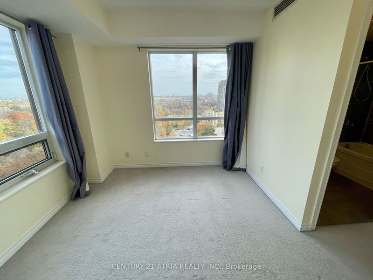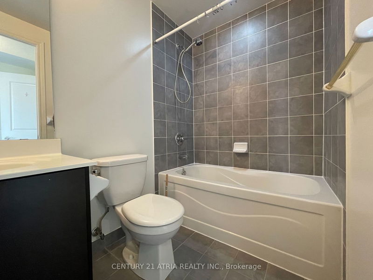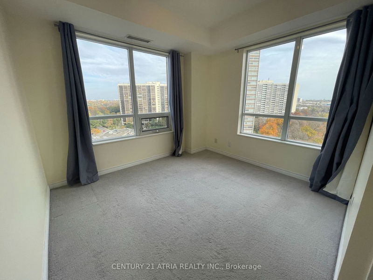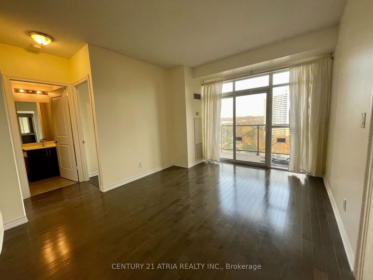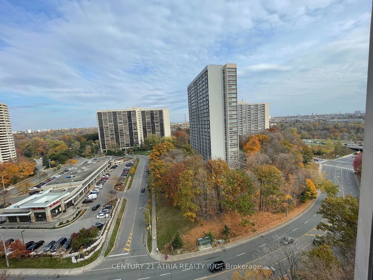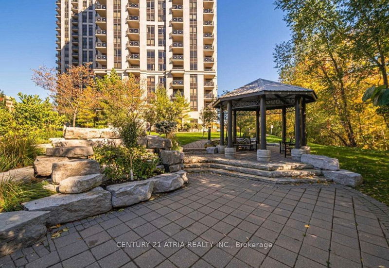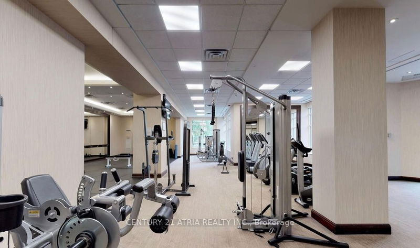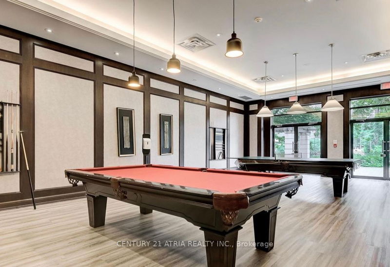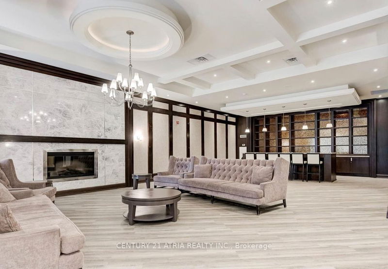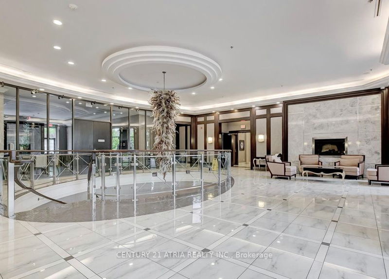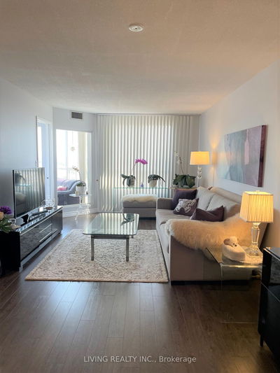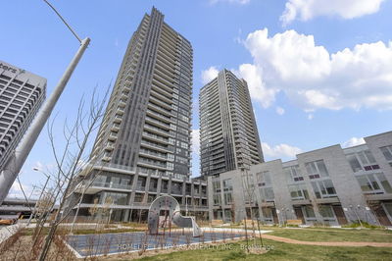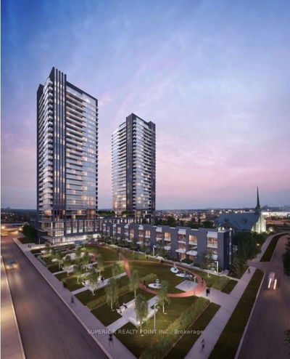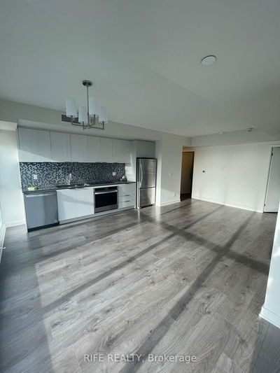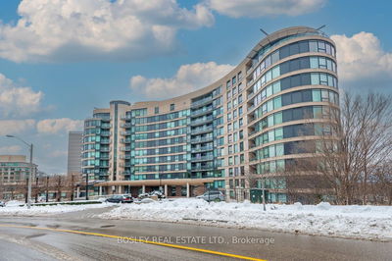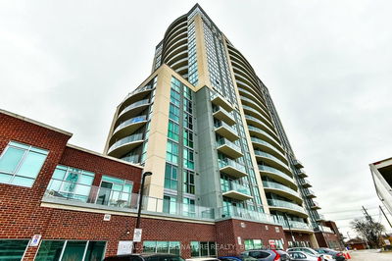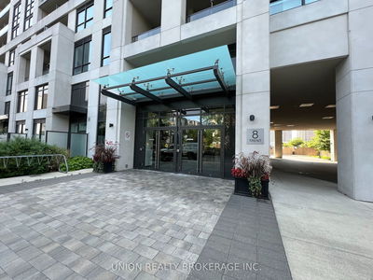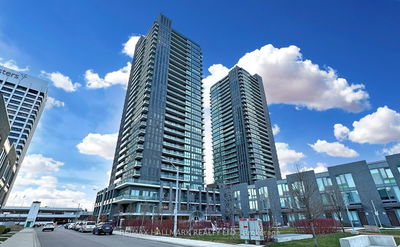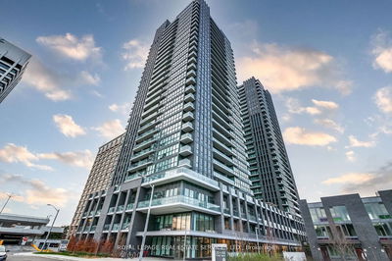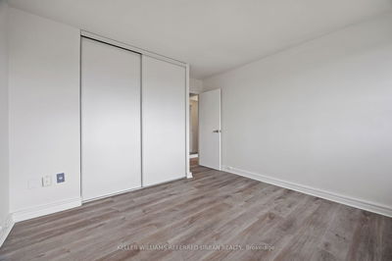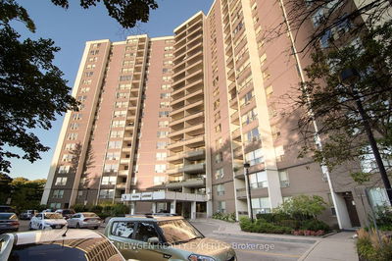Available For Immediate Possession. Stunning Luxury Condo At Rosewood! A Perfect Balance Between Nature & City Life! This Spacious & Quiet Corner Unit Of 824 Sq Ft 2 Bedroom Split Floor Plan & 2 Full Baths Features 9 Feet Ceilings, An Open Concept Living/Dining Space With A Balcony Overlooking The Unobstructed Don River Greenery. Freshly Painted, New Hardwood Floors in 2nd Bedroom & A Spacious Primary Bedroom With 4Pc Ensuite & Large Walk-In Closet. Gorgeous Contemporary Kitchen With Kitchen Island & Breakfast Bar & Plenty Of Cabinetry Storage. Prime Location-Minutes to DVP, Future LRT Eglinton Subway/TTC, Don River Trails/Parks, Close To Downtown & Uptown, Shops & More! 1 Parking Spot and A Locker Included!
Property Features
- Date Listed: Monday, November 06, 2023
- City: Toronto
- Neighborhood: Banbury-Don Mills
- Major Intersection: Wynford Drive/Eglinton Ave
- Full Address: 1201-135 Wynford Drive, Toronto, M3C 0J4, Ontario, Canada
- Living Room: Hardwood Floor, Combined W/Dining, W/O To Balcony
- Kitchen: Ceramic Floor, Stainless Steel Appl, Quartz Counter
- Listing Brokerage: Century 21 Atria Realty Inc. - Disclaimer: The information contained in this listing has not been verified by Century 21 Atria Realty Inc. and should be verified by the buyer.

