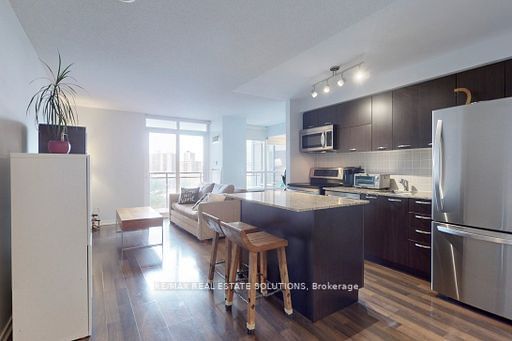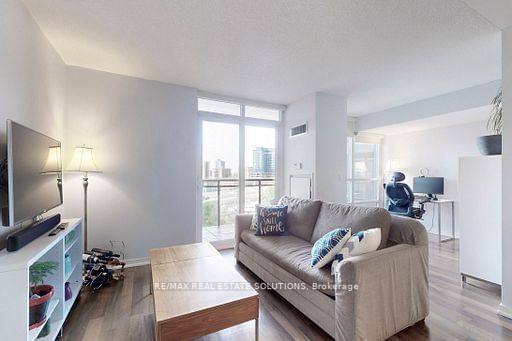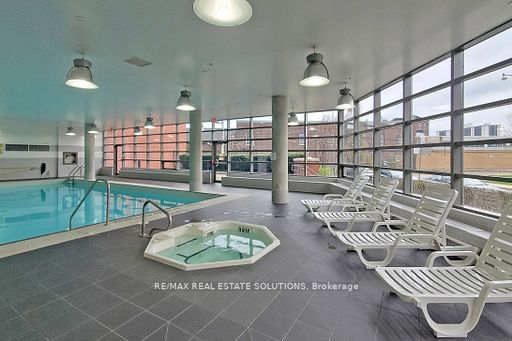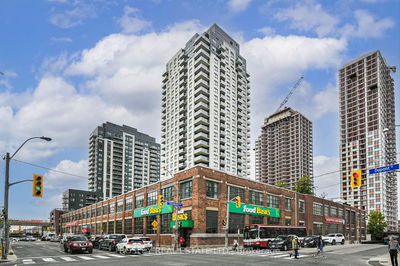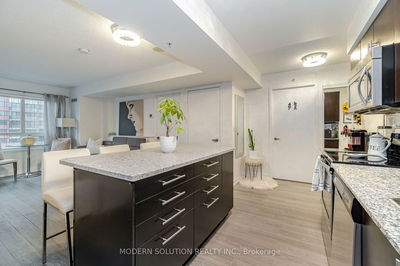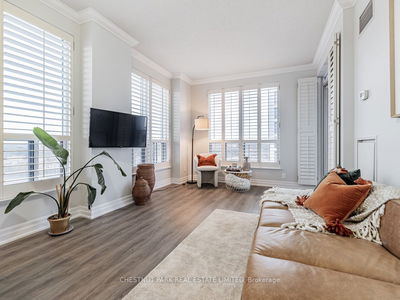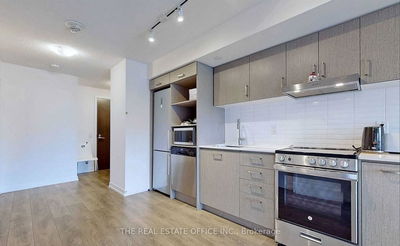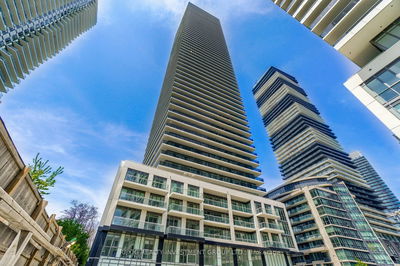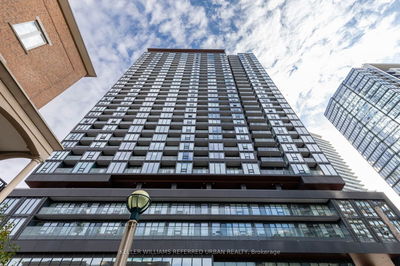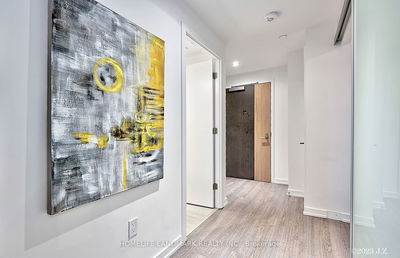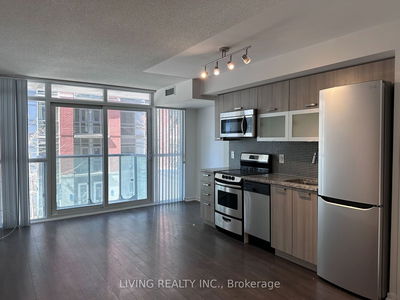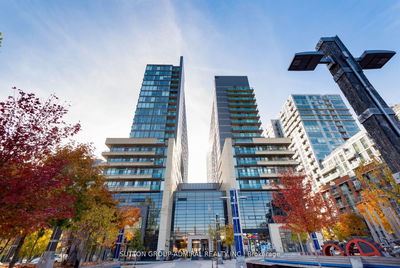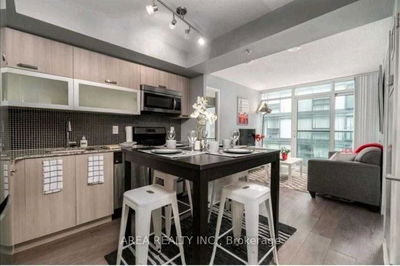Attention first-time buyers & investors! Don't overlook this ultimate Toronto deal. Rarely available SW facing, inside corner unit, overlooking treed terrace & Rita Cox park. First time on market in nearly 10 years. Impeccably maintained & owner-occupied, this gem offers a 740 sqft upgraded layout with 2 beds & a convertible den. Enjoy the sunny SW view from your expansive balcony, complete w/ a dedicated parking spot & locker. The modern open-concept kitchen boasts granite countertops & recently upgraded stainless steel LG appliances. New Bosch washer & dryer. Renovated & freshly painted bathroom. Located in downtown's prime spot, you're moments from the city's pulse w/ TTC streetcar & GO Transit at your doorstep. Explore Liberty Village's vibrant energy - restaurants, pubs, cafes & the lakeside. Conveniently nestled within the vibrant neighborhood, easy access to everyday essentials w/ Longo's grocery store, Canadian Tire, Winners across the street right at your doorstep.
Property Features
- Date Listed: Monday, November 06, 2023
- Virtual Tour: View Virtual Tour for 611-38 Joe Shuster Way
- City: Toronto
- Neighborhood: Niagara
- Full Address: 611-38 Joe Shuster Way, Toronto, M6K 0A5, Ontario, Canada
- Living Room: Combined W/Dining, W/O To Balcony, Laminate
- Kitchen: Stainless Steel Appl, Open Concept, Stone Counter
- Listing Brokerage: Re/Max Real Estate Solutions - Disclaimer: The information contained in this listing has not been verified by Re/Max Real Estate Solutions and should be verified by the buyer.







