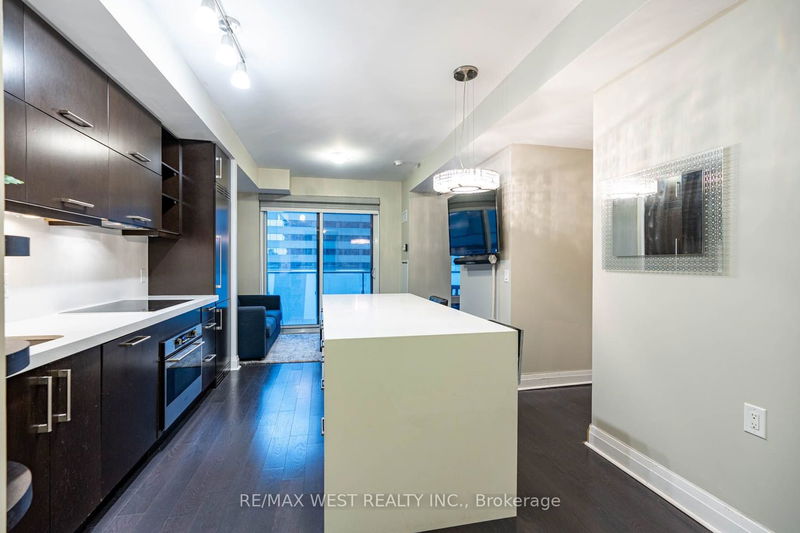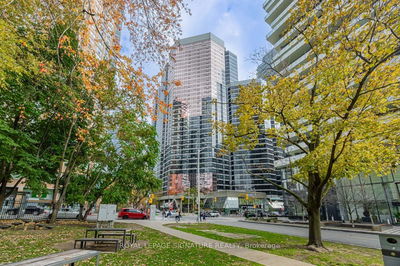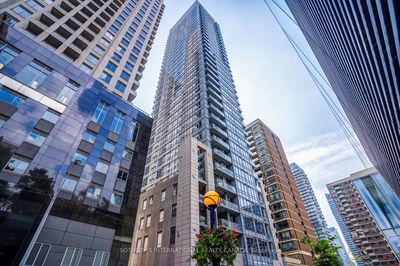Welcome to U-Condos at Bay & Bloor !! The Most Desirable Place..In the Heart of U of T District**Furnished**Sought after INNIS Model**Functional Layout, Open Concept with Huge Open Balcony**Hardwood Floor Throughout**Enjoy & Experience Living in a 100-Walk Score Community!! Minutes to U of T, Yorkville, World Class Shopping, Bloor Subway Line, Restaurants & Asian Markets..The Best Toronto Has to Offer..Spacious Floor Plan With 132 Sq.ft Balcony, Wide Plank Flooring, Large Caesarstone Island W/matching Backsplash**Top of the line Amenities (4500 sq.ft Approximately) on Top Floor O/L Lake & City ** Includes Party Room, Fitness Room, Billiard, Library, Steam Room & More..Ample Visitor Parking & Amazing Lobby**Please Visit..Seeing is Believing!! Pls note that The Building is a "No smoking Zone" and No Subletting or Short term Rental allowed.
Property Features
- Date Listed: Monday, November 06, 2023
- City: Toronto
- Neighborhood: Bay Street Corridor
- Major Intersection: Bay/Bloor
- Full Address: 411-65 St. Mary Street, Toronto, M5S 0A6, Ontario, Canada
- Living Room: Hardwood Floor, Combined W/Dining, Balcony
- Kitchen: Combined W/Living, Open Concept, Hardwood Floor
- Listing Brokerage: Re/Max West Realty Inc. - Disclaimer: The information contained in this listing has not been verified by Re/Max West Realty Inc. and should be verified by the buyer.


















































































