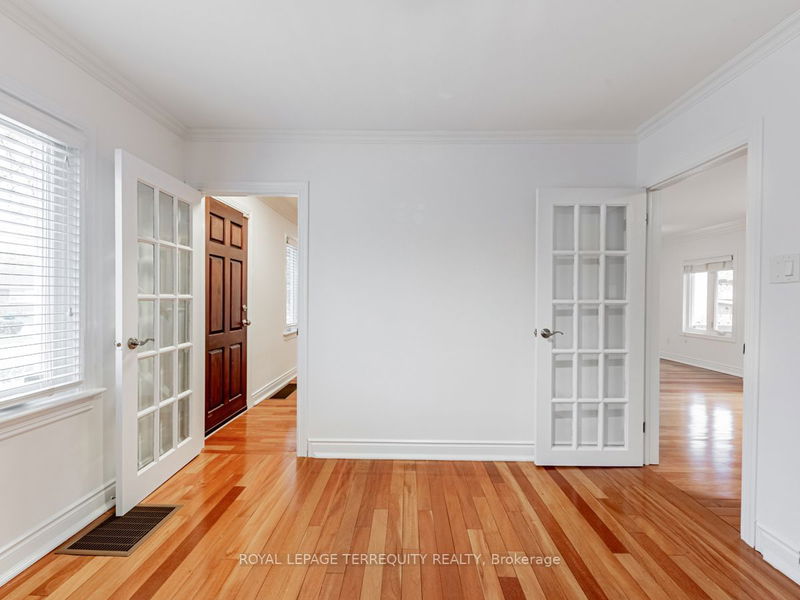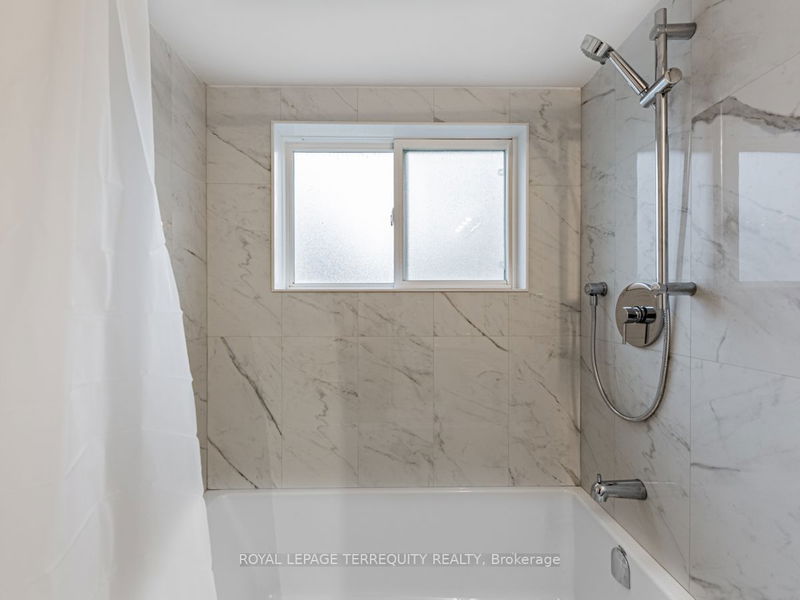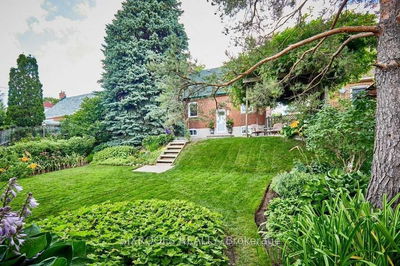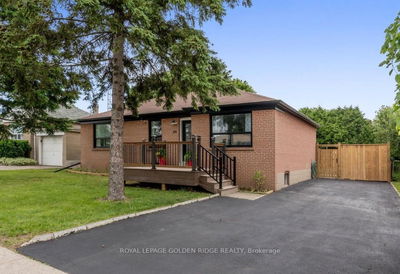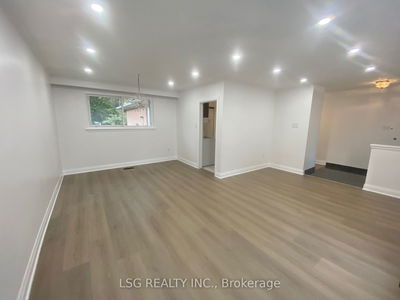Gorgeously renovated detached home with a contemporary open-concept living and dining area, perfect for seamless indoor-outdoor transitions with its walkout to the deck- ideal for hosting BBs. The well-appointed kitchen has just been refinished and its great for entertaining, boasting gleaming hardwood floors throughout, bathing the space in an abundance of natural light, The main floor offers flexibility, with a bedroom that could easily serve as an office. Upstairs, two generously sized bedrooms await. The finished basement includes a family/recreation room,a dding another layer of space for relaxation and entertainment. The south-facing backyard enjoys ample sunlight. This prime location is in close proximity to TTC access, parks, and schools, making it a fantastic choice for a family home.
Property Features
- Date Listed: Tuesday, November 07, 2023
- Virtual Tour: View Virtual Tour for 5 Lanbrooke Avenue
- City: Toronto
- Neighborhood: Newtonbrook West
- Full Address: 5 Lanbrooke Avenue, Toronto, M2R 2C5, Ontario, Canada
- Living Room: Open Concept, Hardwood Floor, Window
- Kitchen: Renovated, Stainless Steel Appl, Granite Counter
- Listing Brokerage: Royal Lepage Terrequity Realty - Disclaimer: The information contained in this listing has not been verified by Royal Lepage Terrequity Realty and should be verified by the buyer.









