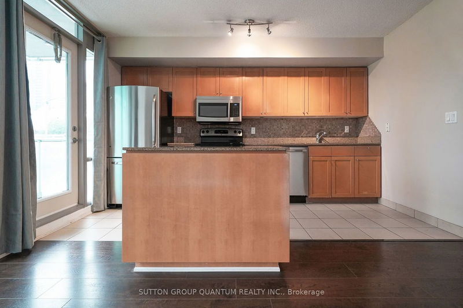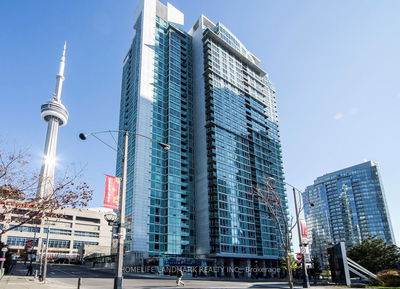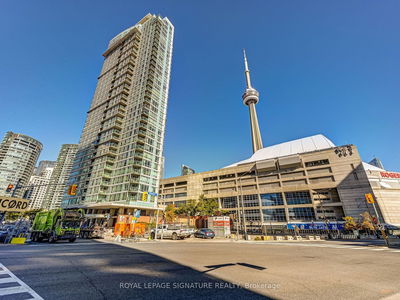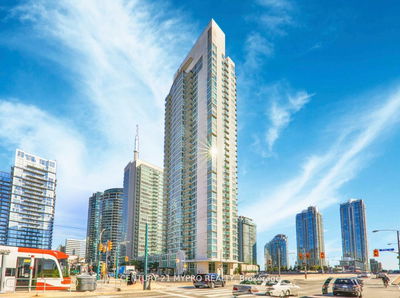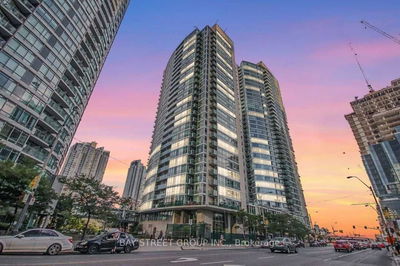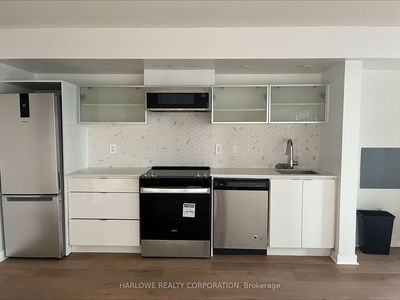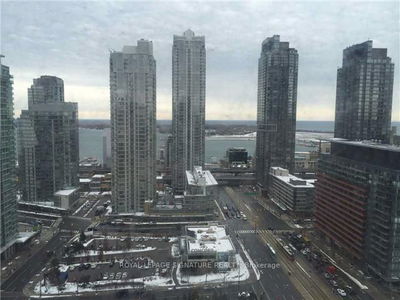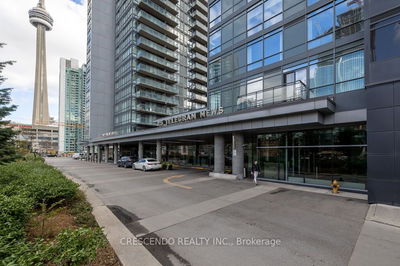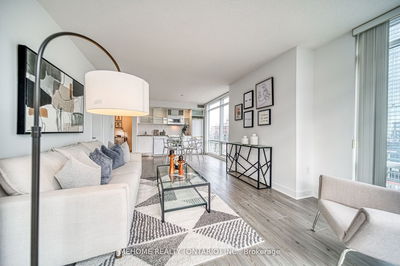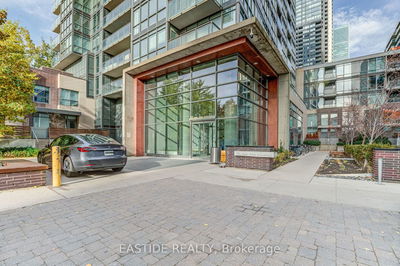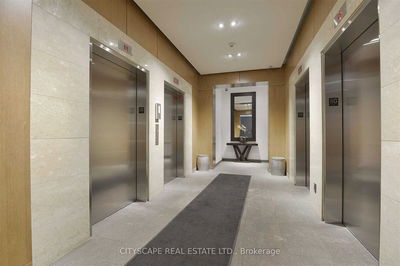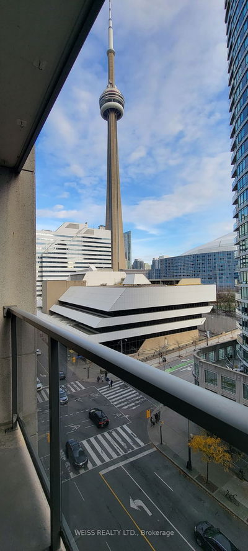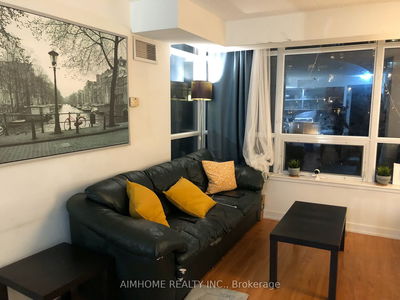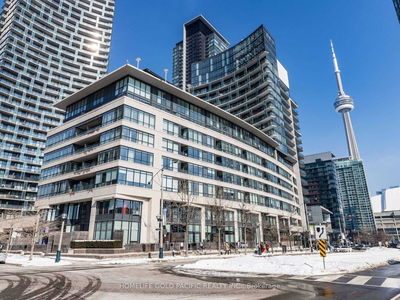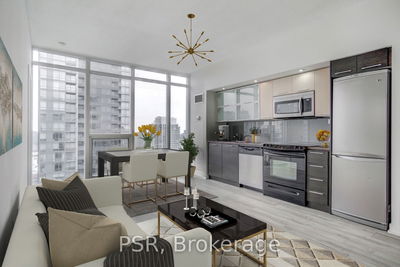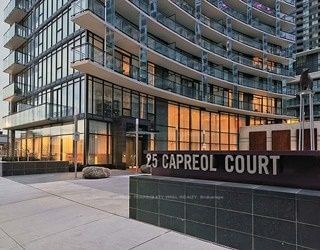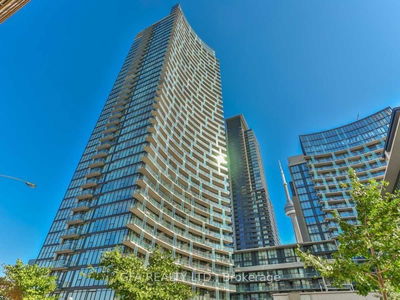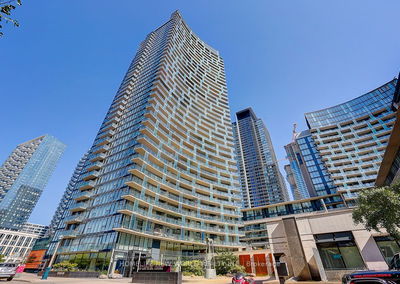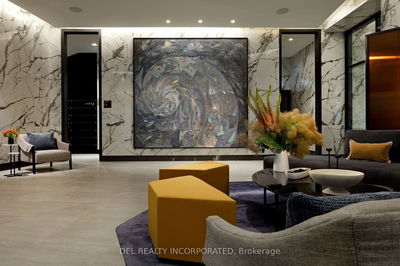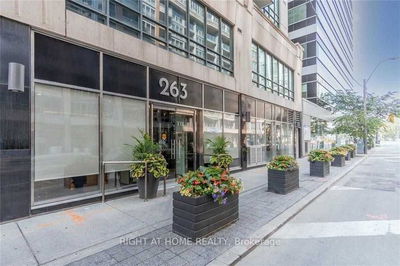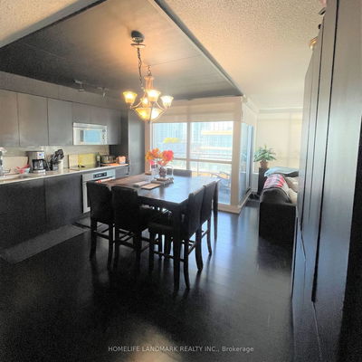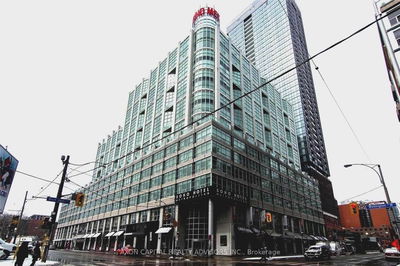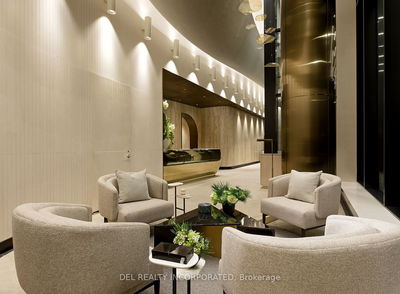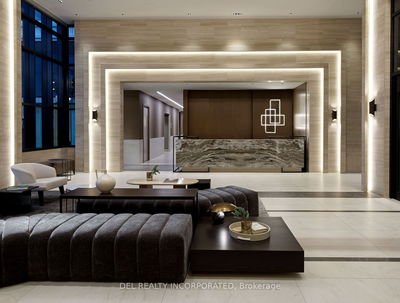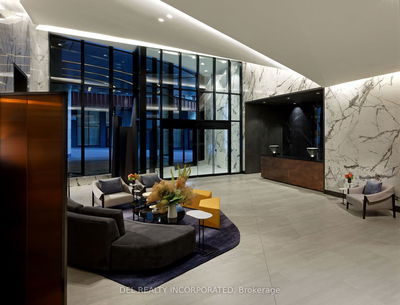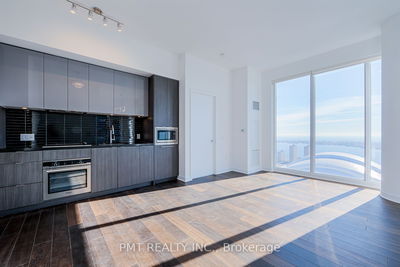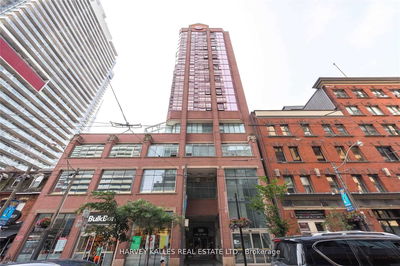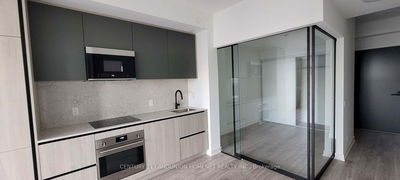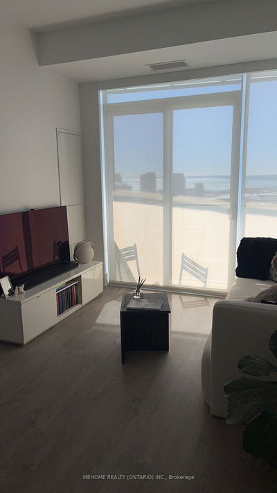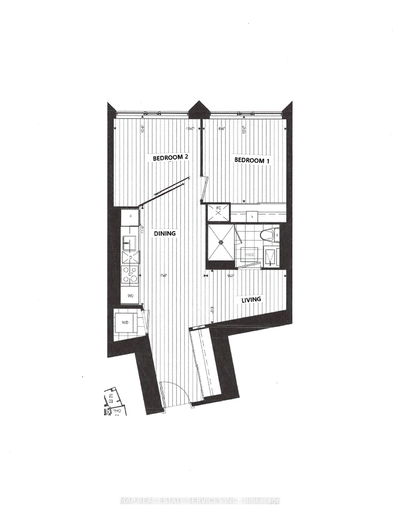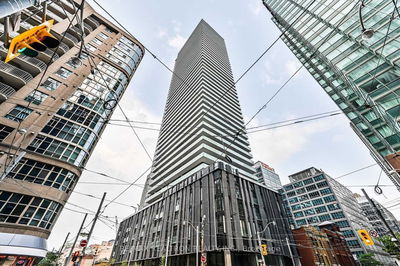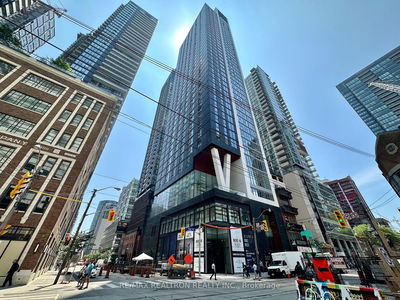Welcome To The Optima Condominiums. This 2 Bedroom + Den Corner Suite Features Designer Kitchen Cabinetry With Stainless Steel Appliances, Granite Countertops & A Centre Island. Bright Floor-To-Ceiling Wrap Around Windows With Laminate Flooring Throughout Facing Balcony C.N. Tower Views. A Spacious Sized Main Bedroom With A 4-Piece Ensuite & Double Closets. 2nd Bedroom With A Large Closet & Large Window. The Separate Den Area Can Also Be Used As A Private Home Office Or Dining Area. Hydro Electricity Is Included In The Monthly Maintenance Fees. Steps To Toronto's Harbourfront, C.N. Tower, Underground P.A.T.H., Union Station, Rogers Centre, Scotiabank Arena, The Financial & Entertainment Districts.
Property Features
- Date Listed: Tuesday, November 07, 2023
- City: Toronto
- Neighborhood: Waterfront Communities C1
- Major Intersection: Spadina Ave. / Front St. West
- Full Address: 310-81 Navy Wharf Court, Toronto, M5V 3S2, Ontario, Canada
- Living Room: Combined W/Dining, Laminate, W/O To Balcony
- Kitchen: Stainless Steel Appl, Granite Counter, Centre Island
- Listing Brokerage: Sutton Group Quantum Realty Inc. - Disclaimer: The information contained in this listing has not been verified by Sutton Group Quantum Realty Inc. and should be verified by the buyer.




