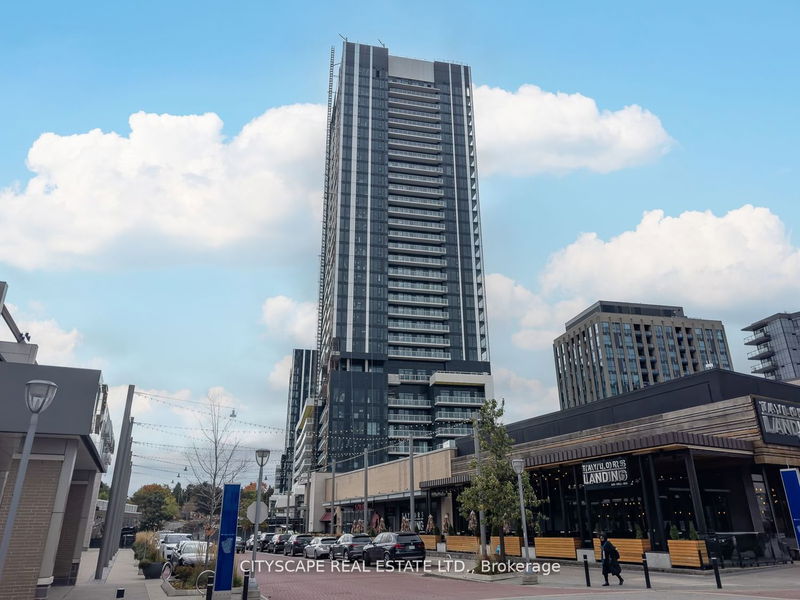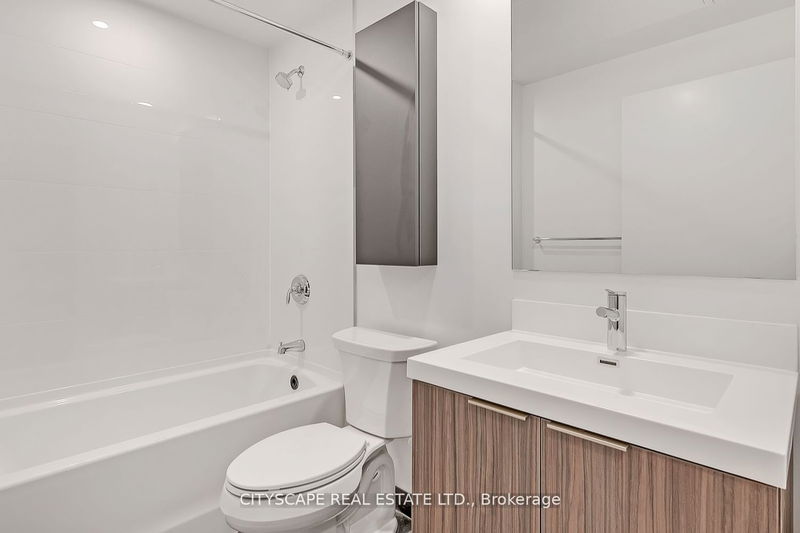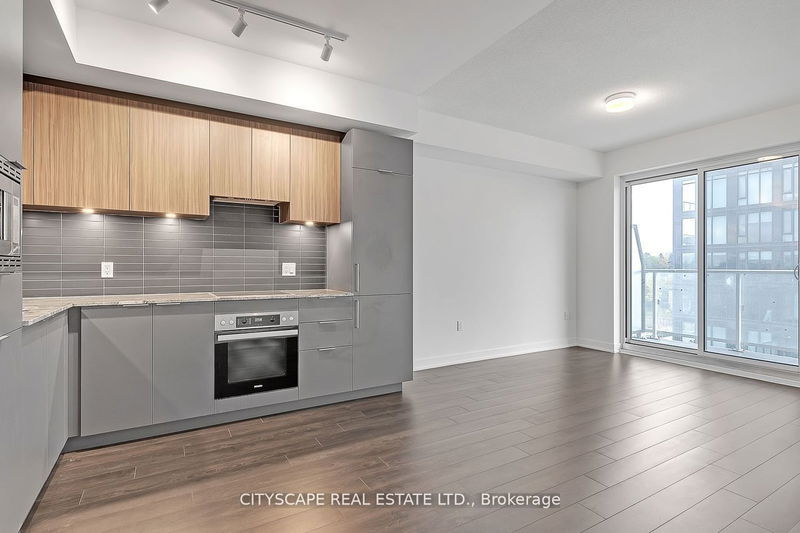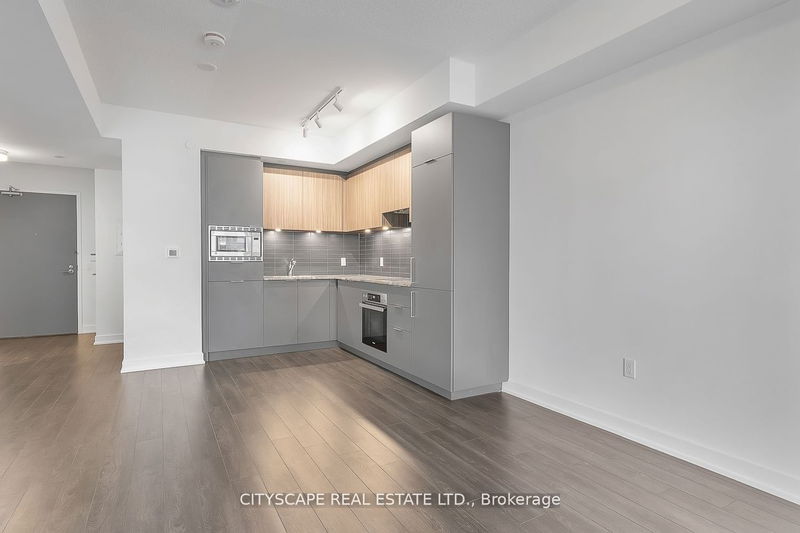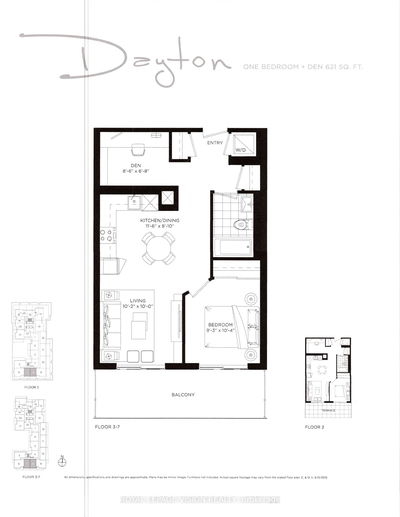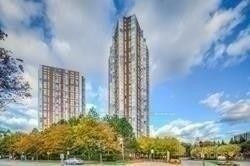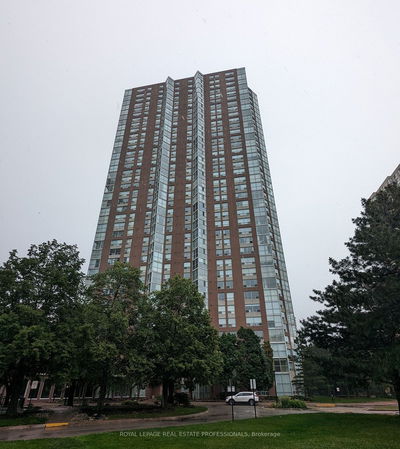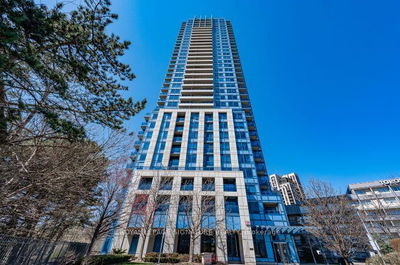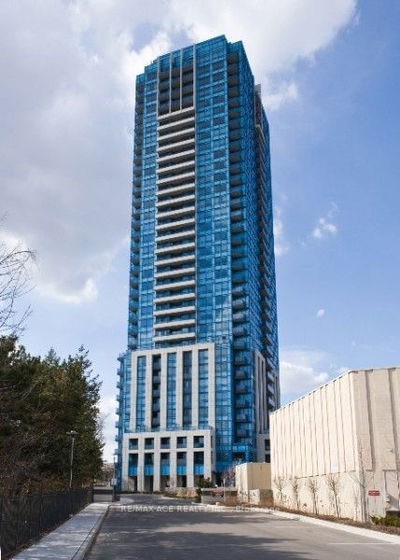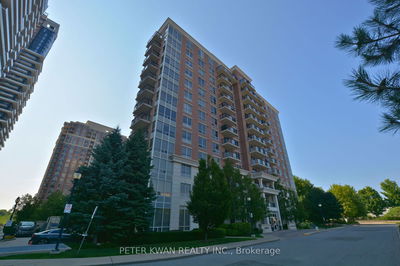Brand new Condominium located just adjacent to shops at Don Mills (Retail stores, Shopping, restaurants, Banking) and much more at door step. One of the larger 1+den floor plan with 2 w/o balconies. Open concept with floor to ceiling windows and plenty of natural Sunlight. Granite kitchen counter top, ceramic backsplash, panelled B/I refrigerator, S/S slide in range with glass top, panelled multi cycle dishwasher, S/S B/I microwave, Laundry with stacked washer/dryer, large porcelain bathroom tiles, mirrored closet doors. TTC at your doorstep offering fast connections to the Yonge/Bloor subway line and downtown. Just 5 minutes tothe south, you have the upcoming cross town LRT on Eglinton. 24 hour concierge.
Property Features
- Date Listed: Sunday, November 05, 2023
- City: Toronto
- Neighborhood: Banbury-Don Mills
- Major Intersection: Don Mills/Lawerence Ave
- Full Address: 508-50 O'neill Road, Toronto, M3C 0H1, Ontario, Canada
- Living Room: Combined W/Dining, Laminate, W/O To Balcony
- Kitchen: Granite Counter, B/I Appliances, Backsplash
- Listing Brokerage: Cityscape Real Estate Ltd. - Disclaimer: The information contained in this listing has not been verified by Cityscape Real Estate Ltd. and should be verified by the buyer.

