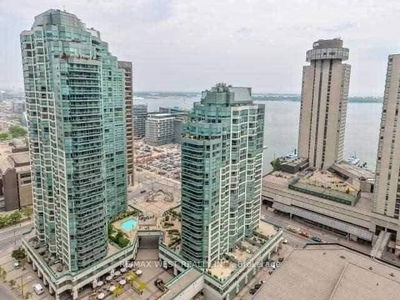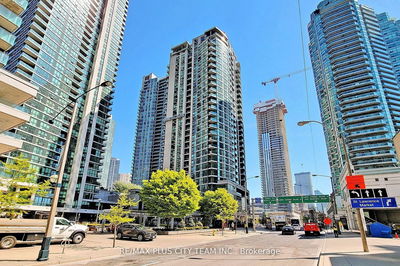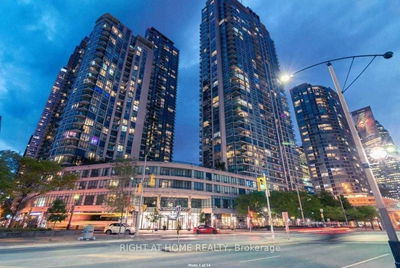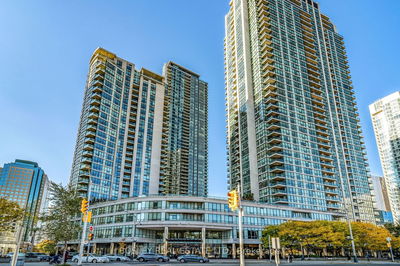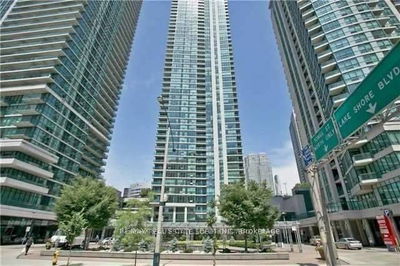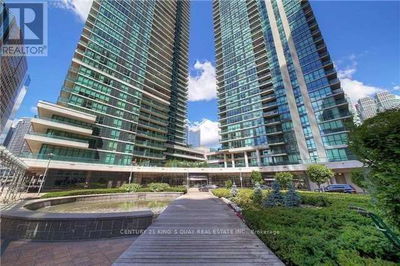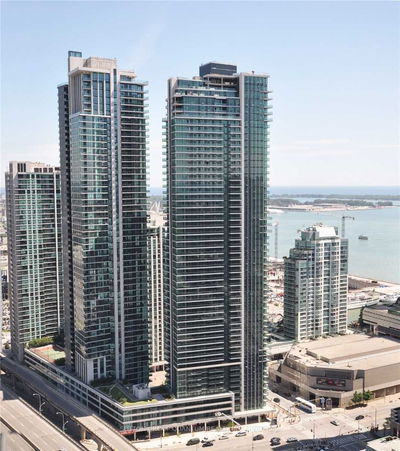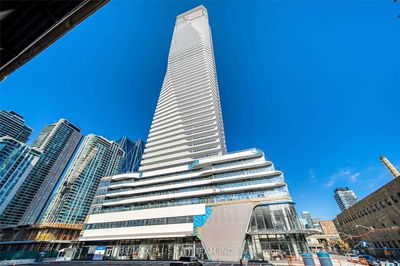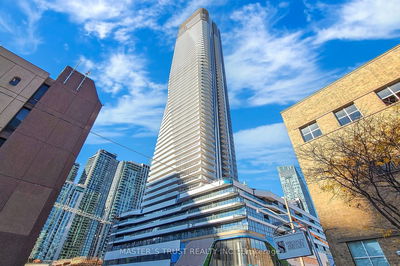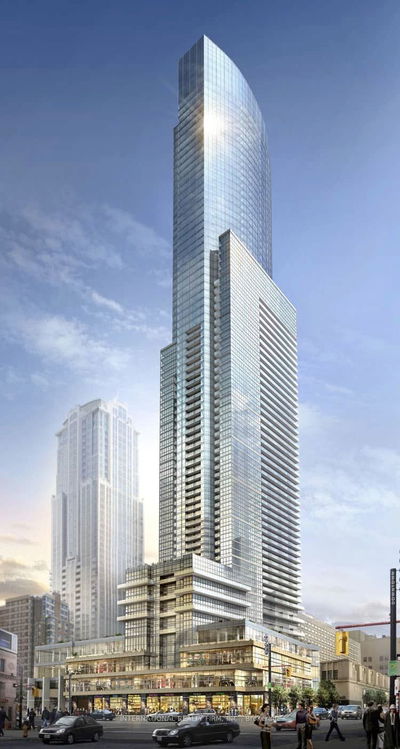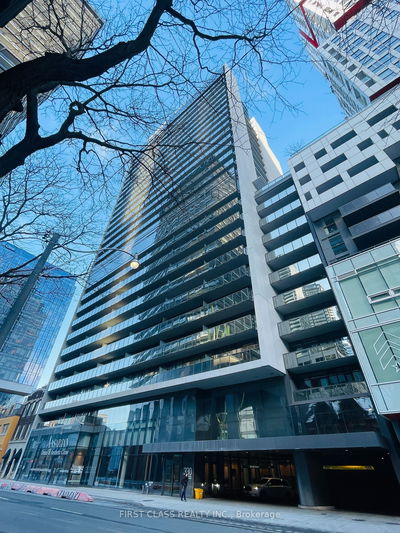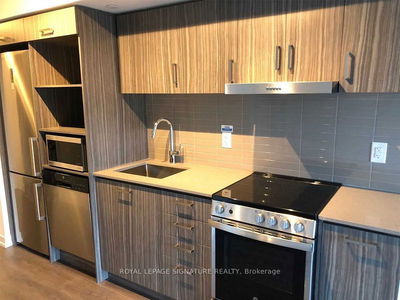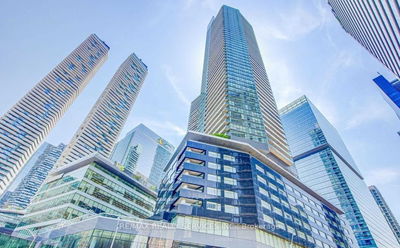Fantastic Opportunity On The Waterfront! Incredibly Functional & spacious at 749 Sq Ft 1 bed + den w/ a Full Bathroom. Parking & locker included! Desirable Layout W/ A Separate & Bright Office Space W/ Open Windows. Master Bedroom Can Fit A King Bed and has ample storage space! Floor-To-Ceiling Windows To Brighten Every Room And Stunning Views Of Toronto's Iconic Skyline. This Place Is Fully Loaded! Unbelievable 30,000Sf+ Amenity Deck on the 38th floor similar to A 5-Star Resort! Includes A Pool (Indoor & Outdoor) Gym, Roof-Top Sky Lounge, Squash Courts, Awesome Kids Space & A Super Friendly 24/hr Concierge! golf sumlator & more! Full access to all harbourfront activities and that lakeside lifestyle! 15 min walk to Skydome, Ripleys and CN Tower! walk to the Jack Layton Ferry Terminal or catch the Raps and leafs at Scotiabank Arena! Original owners since 1990! They do not make units like these anymore! 36 storey building with only 200 units.
Property Features
- Date Listed: Wednesday, November 08, 2023
- City: Toronto
- Neighborhood: Waterfront Communities C1
- Major Intersection: Yonge St. And Queens Quay E.
- Full Address: 1706-10 Yonge Street, Toronto, M5E 1R4, Ontario, Canada
- Kitchen: Tile Floor, Breakfast Bar, O/Looks Living
- Living Room: Laminate, Open Concept, Combined W/Dining
- Listing Brokerage: Right At Home Realty - Disclaimer: The information contained in this listing has not been verified by Right At Home Realty and should be verified by the buyer.







































