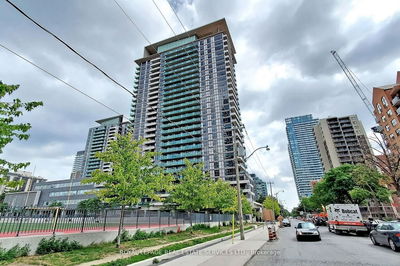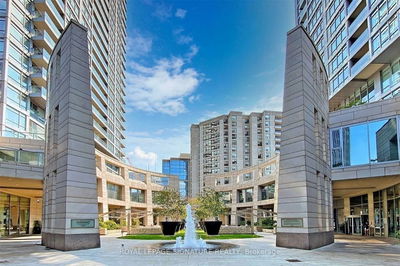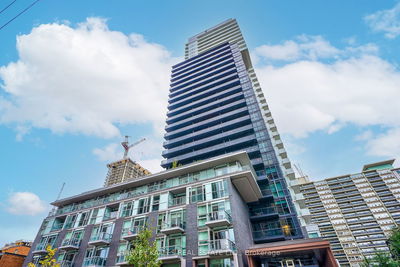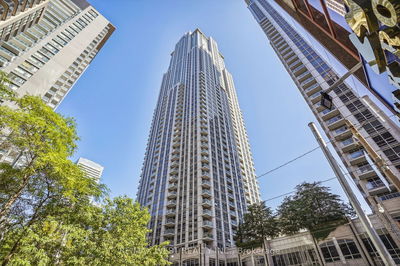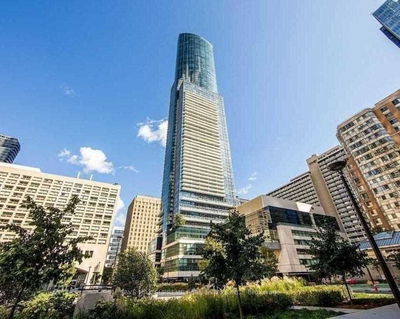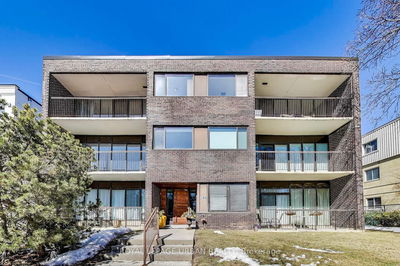Perfect opportunity to "right size"! Discover Eglinton Place, one of Midtown's most sought after buildings by Tridel. Large, well laid out suite featuring high-end renovations throughout, over 100k spent. South facing treed views from your private balcony on the quiet side of the building. Sleek custom kitchen w caesar stone counters, deep double sink and stainless steel appliances. Ensuite spacious laundry room with more storage plus additional built-in china cabinets in kitchen island. Walnut Hardwood floors and crown moldings add a touch of elegance. Dedicated dining area perfect for hosting. Primary bedroom with walk-in closet and renovated ensuite 4-piece bathroom. Versatile second bedroom equipped with built-in wall unit & desk. Freshly painted, nothing to do but move in! Live minutes from the subway, future LRT, shops, and restaurants. Extensive building amenities. Rare guest suites & visitor parking, gym, pool, manicured gardens, 2 storey lobby, and 24-hour concierge/security.
Property Features
- Date Listed: Wednesday, November 08, 2023
- Virtual Tour: View Virtual Tour for 808-123 Eglinton Avenue E
- City: Toronto
- Neighborhood: Mount Pleasant West
- Full Address: 808-123 Eglinton Avenue E, Toronto, M4P 1J2, Ontario, Canada
- Living Room: South View, Walk-Out, Hardwood Floor
- Kitchen: Stainless Steel Appl, Double Sink, Marble Counter
- Listing Brokerage: Sutton Group-Associates Realty Inc. - Disclaimer: The information contained in this listing has not been verified by Sutton Group-Associates Realty Inc. and should be verified by the buyer.





















