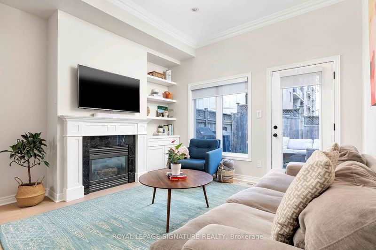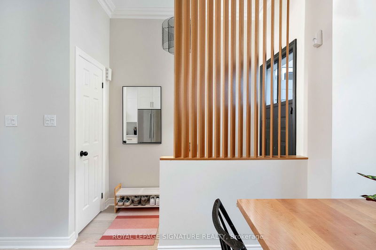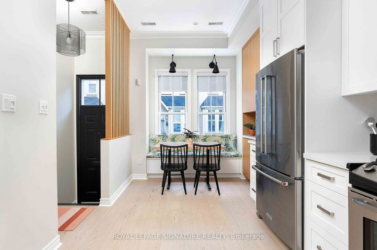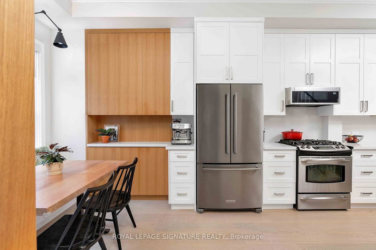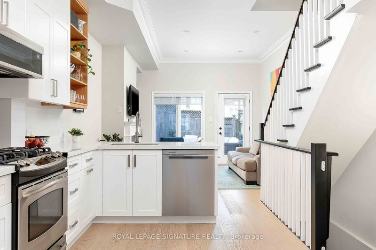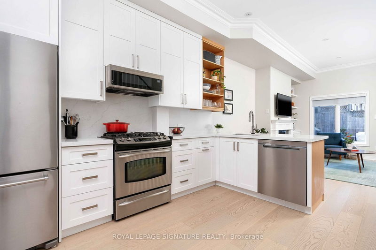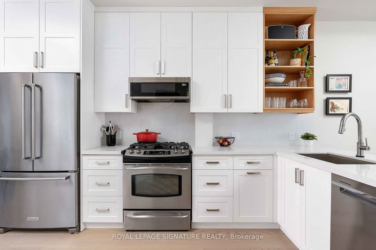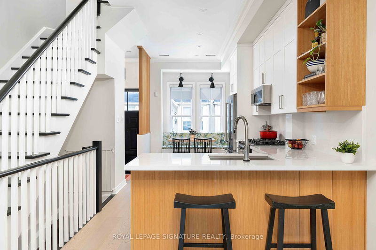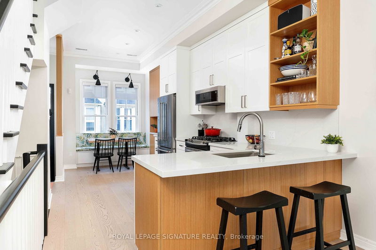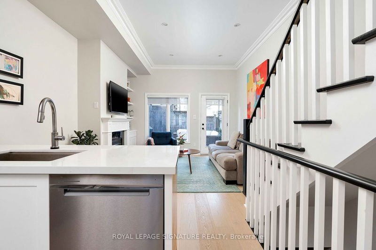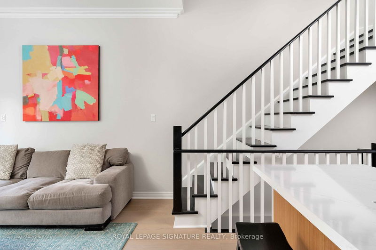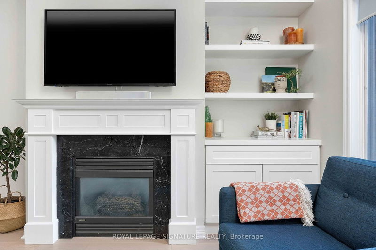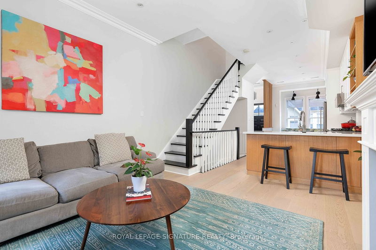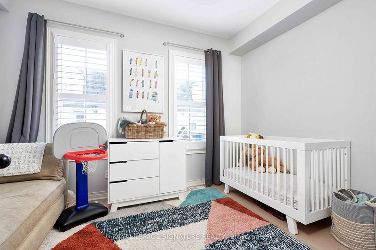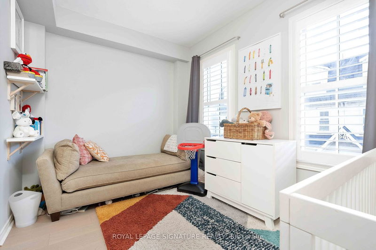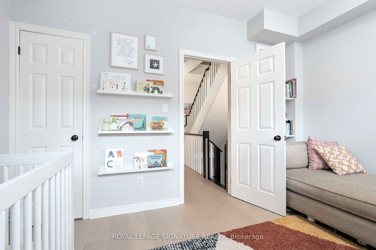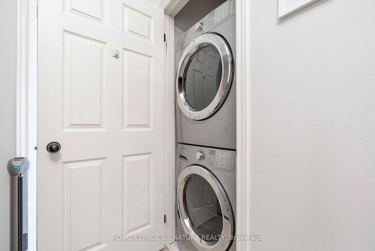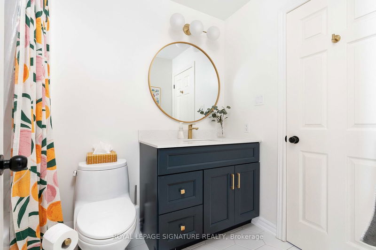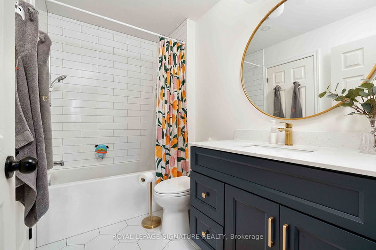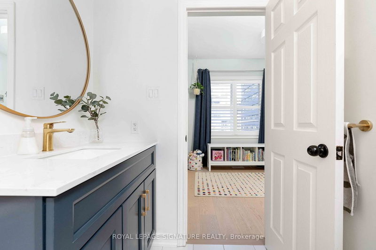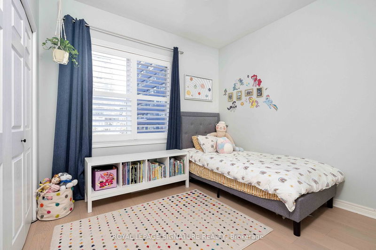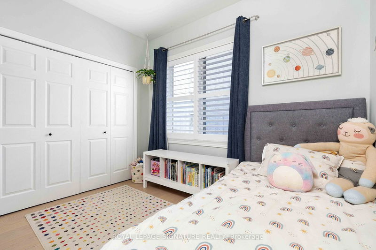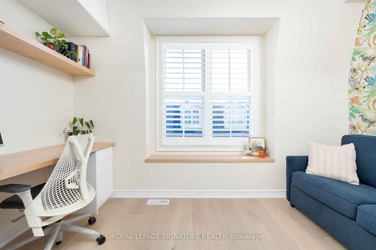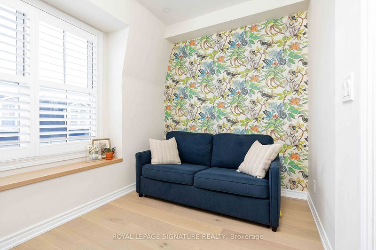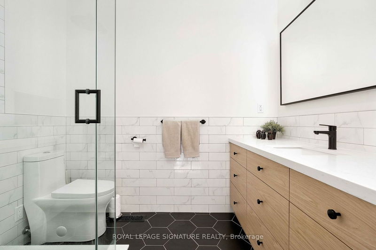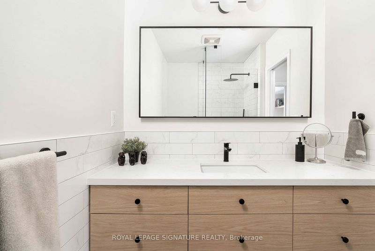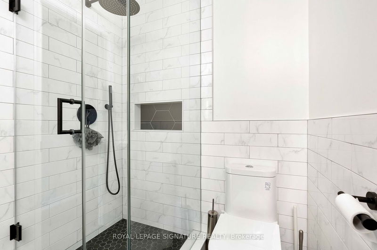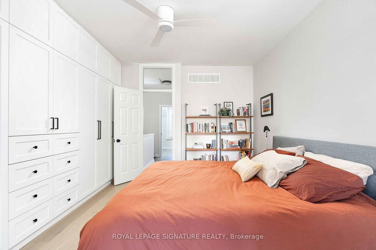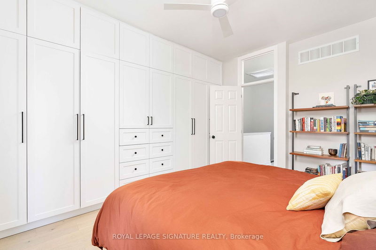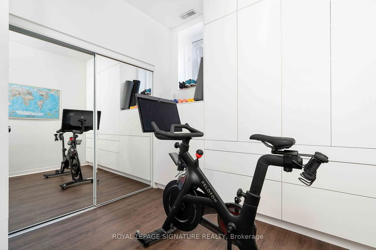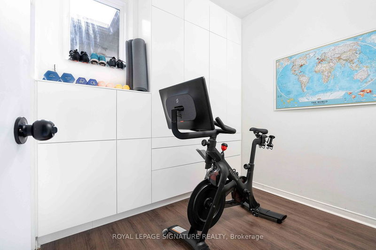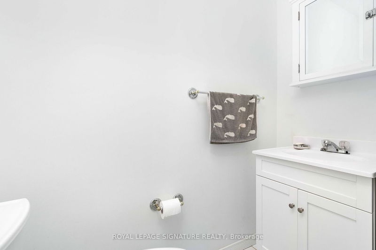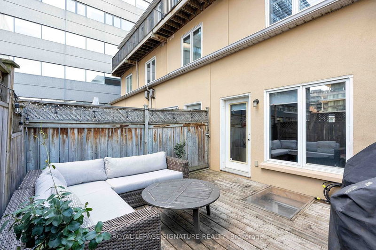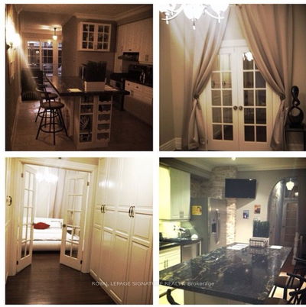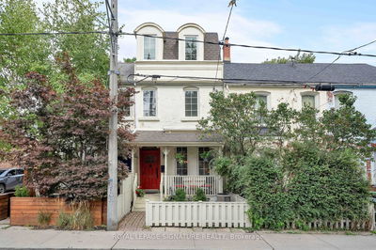Open House Nov 18 & 19th from 1-3! This stunning freehold 4 bedroom, 3 bathroom townhouse has recently undergone a 200K+ redesign to feature stylish & modern features throughout. The open concept main floor has a brand new kitchen; an abundance of storage; a built-in banquette dining area; high ceilings with crown moulding and pot lights. The spacious open concept living room has a marble fireplace, built-in shelving and walk out to private deck. Updates also include custom blinds to maximize main floor lighting and new white oak floors across all levels. The second floor contains a convenient laundry closet and two full bedrooms with a new semi-ensuite four-piece bath. The top floor has been completely reconfigured to include a spacious primary suite with floor-to-ceiling closets and brand new ensuite bath and separate office/guest room with custom built desk and cabinets. Includes private garage with inside access, and separate den with 2-piece bath and full height storage cabinets.
Property Features
- Date Listed: Monday, November 13, 2023
- Virtual Tour: View Virtual Tour for 7 Joseph Salsberg Lane
- City: Toronto
- Neighborhood: Niagara
- Full Address: 7 Joseph Salsberg Lane, Toronto, M6J 3W8, Ontario, Canada
- Living Room: Fireplace, W/O To Deck, Hardwood Floor
- Kitchen: Eat-In Kitchen, Pot Lights, Hardwood Floor
- Listing Brokerage: Royal Lepage Signature Realty - Disclaimer: The information contained in this listing has not been verified by Royal Lepage Signature Realty and should be verified by the buyer.

