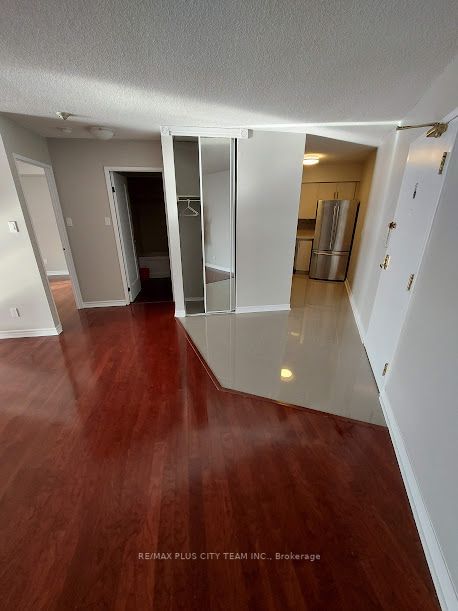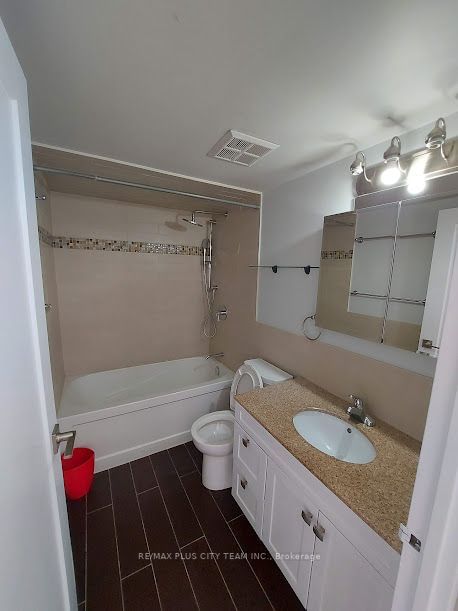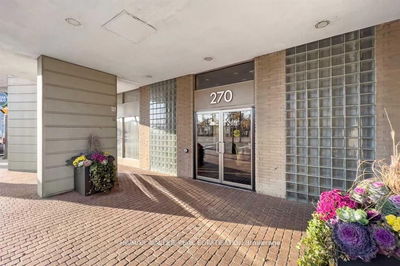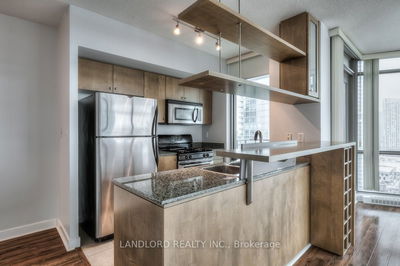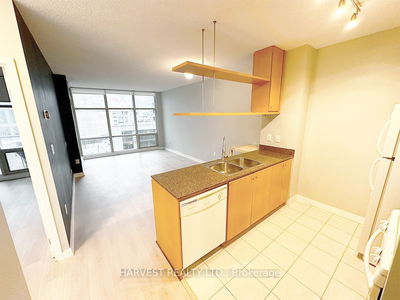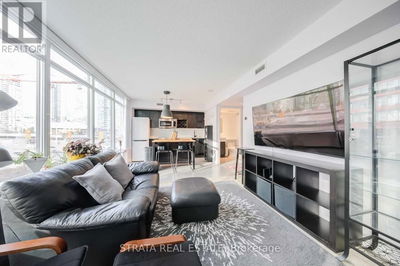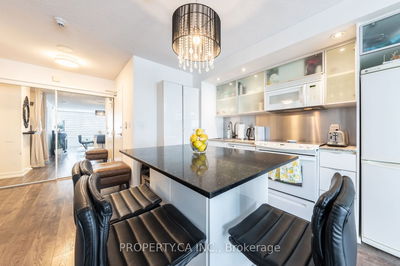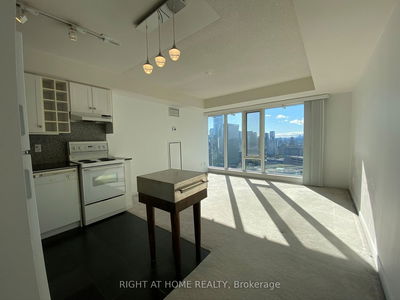Spacious 1 Bed + Den Condo on the Waterfront boasts captivating water views. With 800 sqft of living space adorned by pristine hardwood floors, this residence exudes an air of elegance. The separate kitchen area features full-sized appliances, making it a chef's dream. The versatile den, triangular in shape, can accommodate a small bed and be enclosed for added privacy, measuring 2.9M at its widest point and 0.7M at the narrowest. Convenience is key, with TTC at your doorstep, facilitating effortless transportation. Situated in the heart of the downtown waterfront district, this condo offers a central location with easy access to all the vibrant amenities and attractions that the city has to offer. Enjoy the serenity of waterfront living without compromising on the conveniences of urban life.
Property Features
- Date Listed: Friday, November 10, 2023
- City: Toronto
- Neighborhood: Waterfront Communities C1
- Major Intersection: Queens Quay Blvd W & York St
- Full Address: 2804-260 Queens Quay, Toronto, M5J 2N3, Ontario, Canada
- Living Room: Combined W/Dining, Hardwood Floor
- Kitchen: Tile Floor
- Listing Brokerage: Re/Max Plus City Team Inc. - Disclaimer: The information contained in this listing has not been verified by Re/Max Plus City Team Inc. and should be verified by the buyer.




