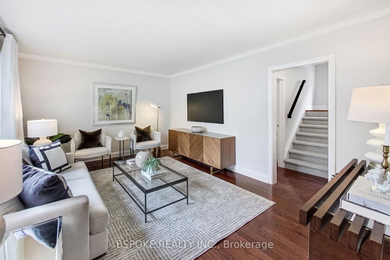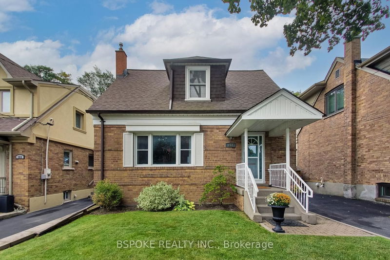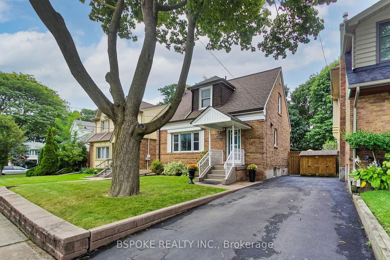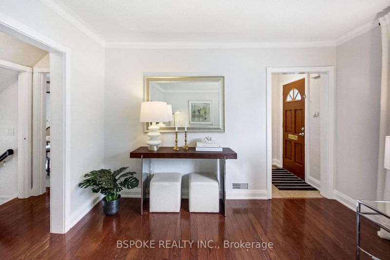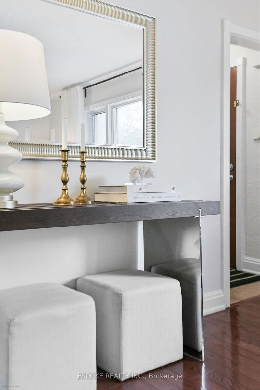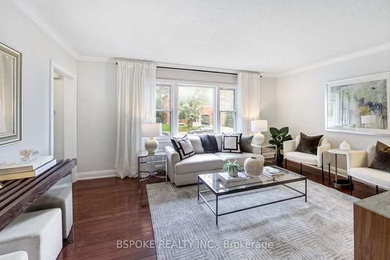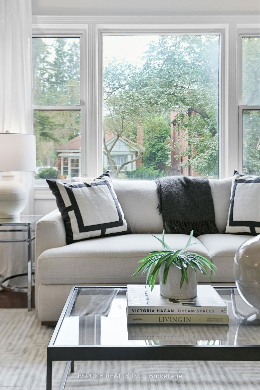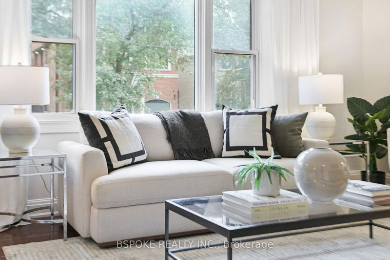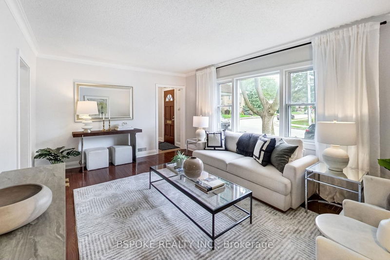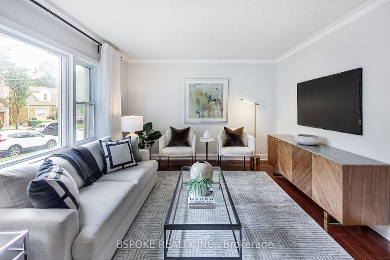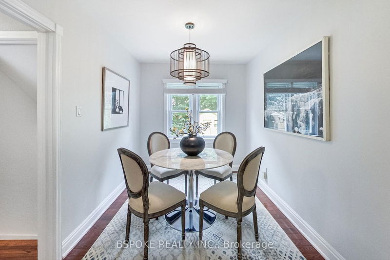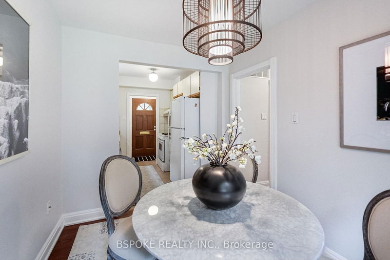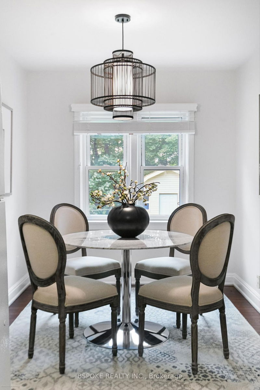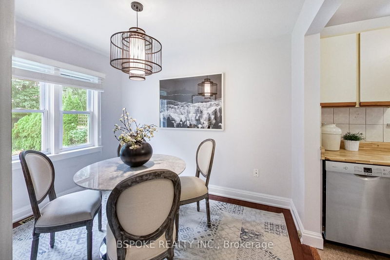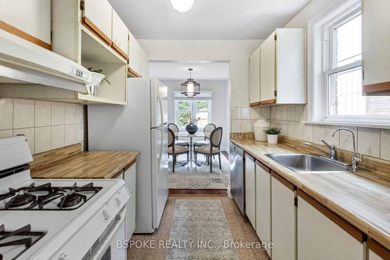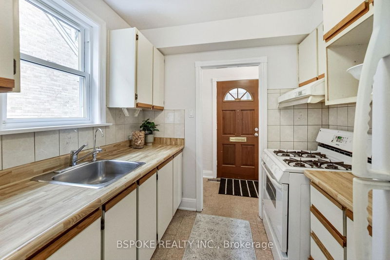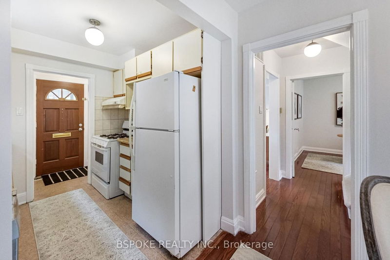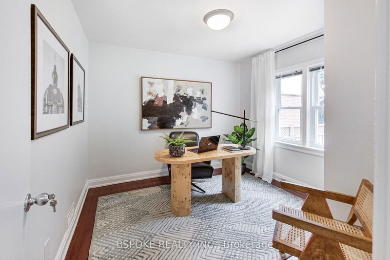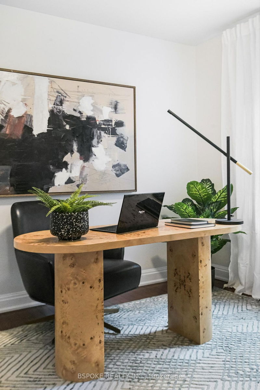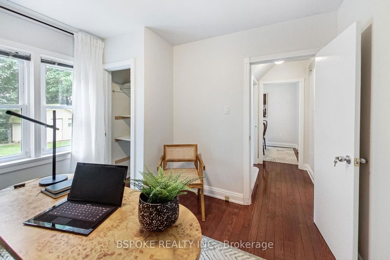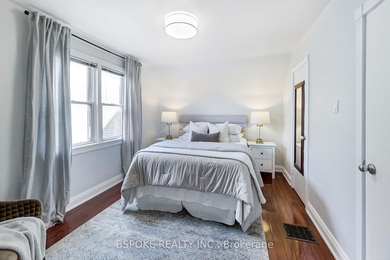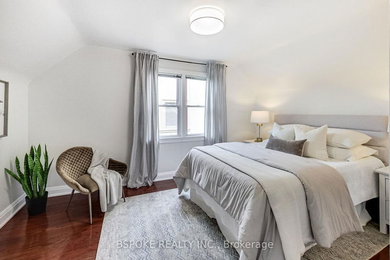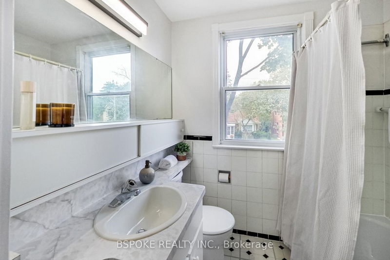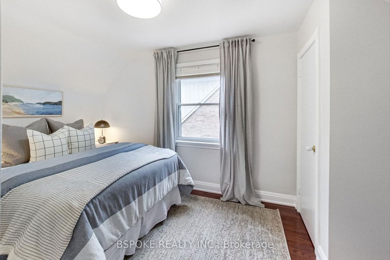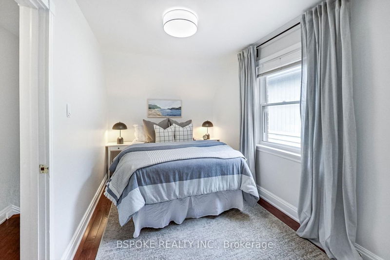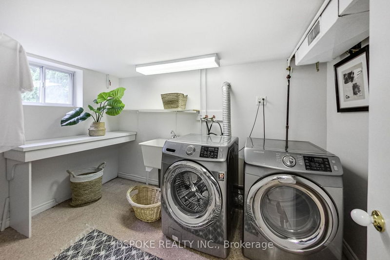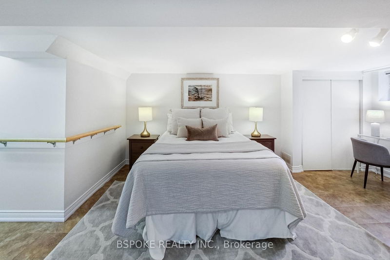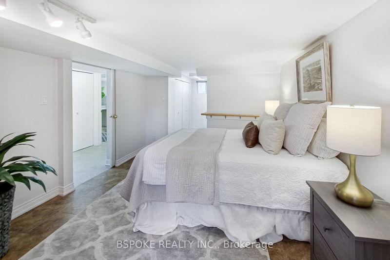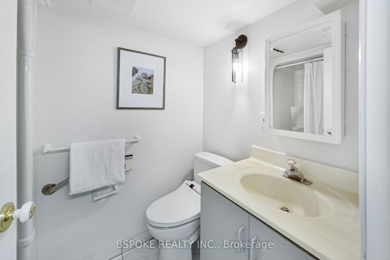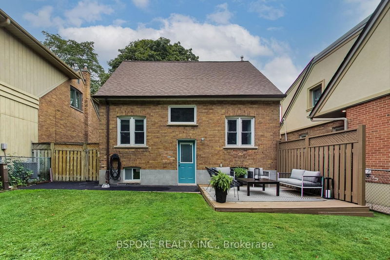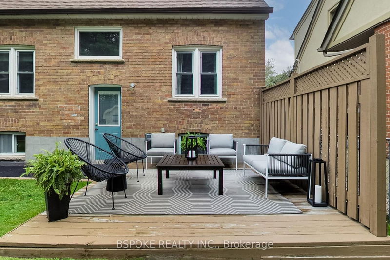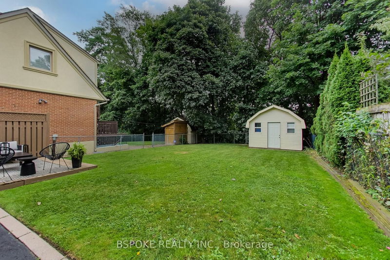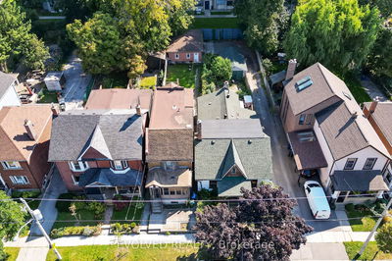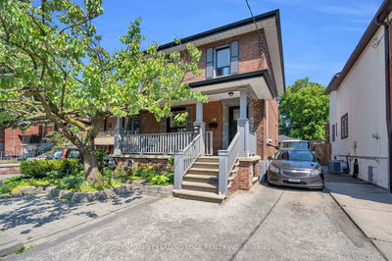This home features a serene backyard adjoining a ravine-like setting on a 39 x 200 ft lot, creating an ideal setting for outdoor living. Tucked away on a cul de sac, it guarantees safety and seclusion. The neighbourhood's tree-lined streets are perfect for leisurely strolls. The front yard & rear deck, enveloped by mature trees, provide areas for both recreation and repose. Recent updates include fresh paint, new carpeting, & contemporary light fixtures. The main level seamlessly flows from a formal living room to a well-lit kitchen with eat-in, & a bonus bedroom or office. Ascend upstairs to find 2 bedrooms & a full bathroom. The basement includes storage, a laundry facility, an additional full bathroom, & an extra bonus room. The private driveway accommodates ample parking. Conveniently located near schools, shops, and parks, this property encourages exploration of expansion or imaginative renovation possibilities. Embrace the opportunity to become part of its captivating narrative.
Property Features
- Date Listed: Monday, November 13, 2023
- Virtual Tour: View Virtual Tour for 151 Leacrest Road
- City: Toronto
- Neighborhood: Leaside
- Full Address: 151 Leacrest Road, Toronto, M4G 1E7, Ontario, Canada
- Living Room: Hardwood Floor, Large Window, Crown Moulding
- Kitchen: Window, Combined W/Dining, Linoleum
- Listing Brokerage: Bspoke Realty Inc. - Disclaimer: The information contained in this listing has not been verified by Bspoke Realty Inc. and should be verified by the buyer.

