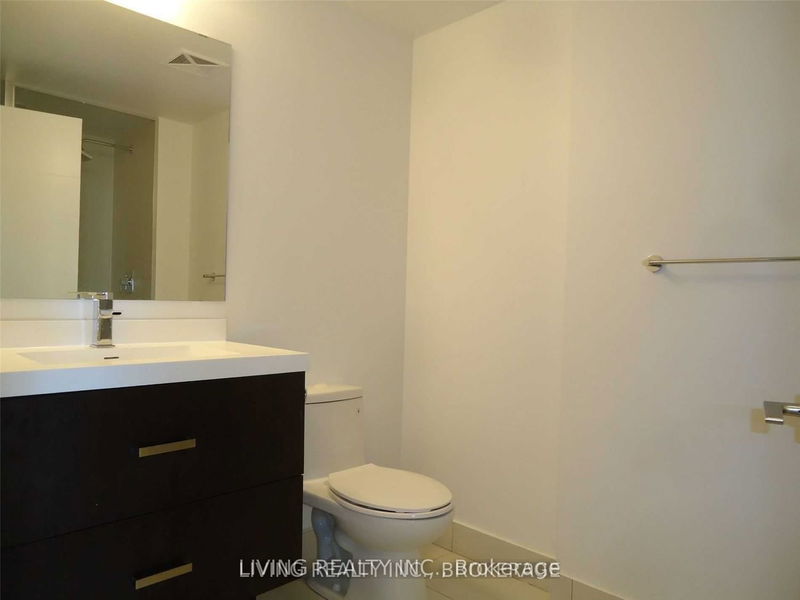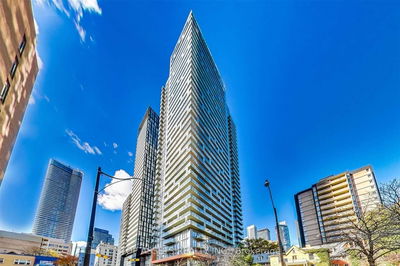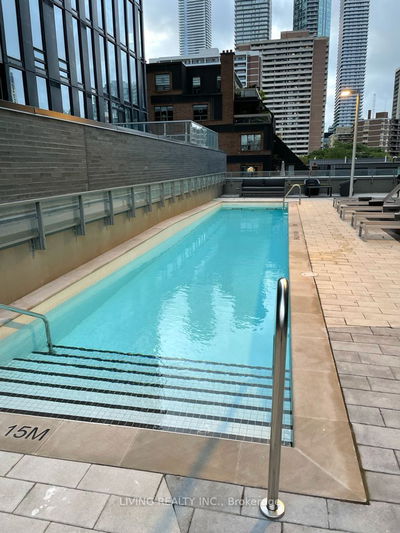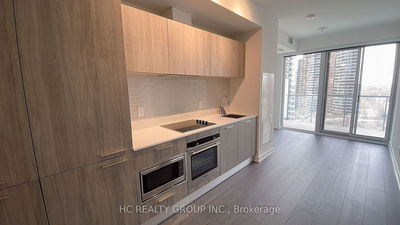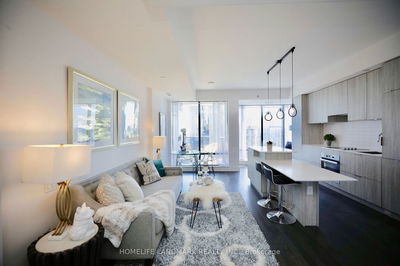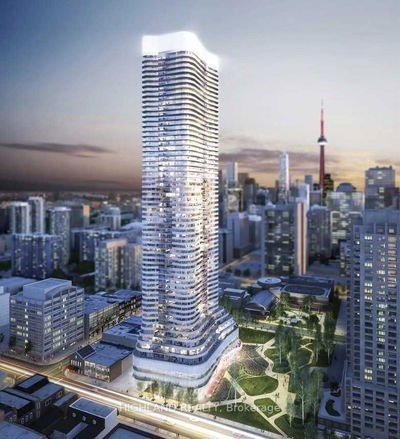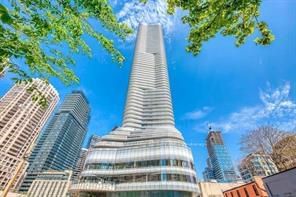This spacious 743 sq.ft. unit has an open den with a closet. Can be a bedroom or home office. Full width east facing balcony and locker included. 9' ceiling, floor to ceiling windows, 2 full bathrooms, ample closet space. Full size appliances and washer/dryer. Secured elevator access, pool, guest suite, BBQ area, 24 hr security. Steps to Wellesley subway.
Property Features
- Date Listed: Tuesday, November 14, 2023
- City: Toronto
- Neighborhood: Church-Yonge Corridor
- Major Intersection: Between Yonge And Church Stn
- Full Address: 906-50 Wellesley Street E, Toronto, M4Y 1G2, Ontario, Canada
- Living Room: Laminate, W/O To Balcony, East View
- Kitchen: Laminate, Open Concept, Stainless Steel Appl
- Listing Brokerage: Living Realty Inc. - Disclaimer: The information contained in this listing has not been verified by Living Realty Inc. and should be verified by the buyer.








