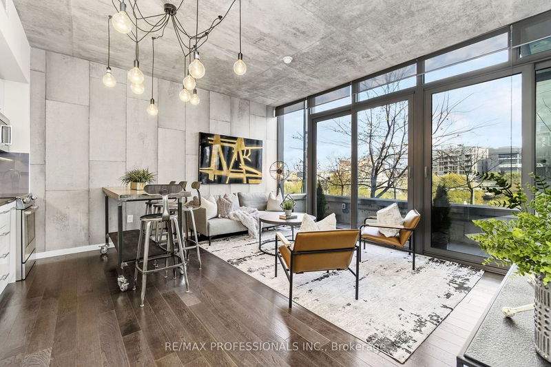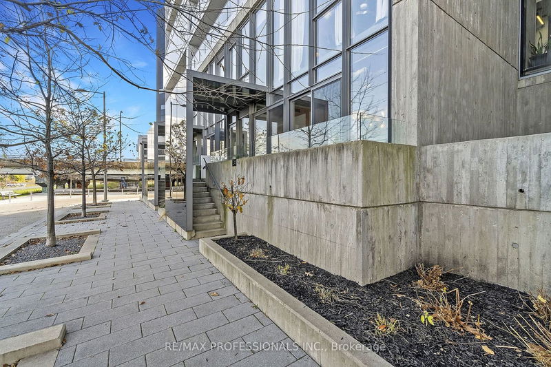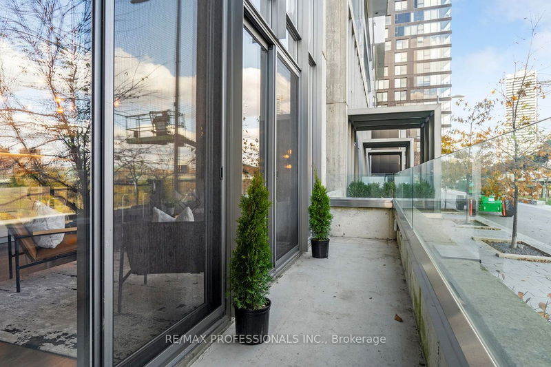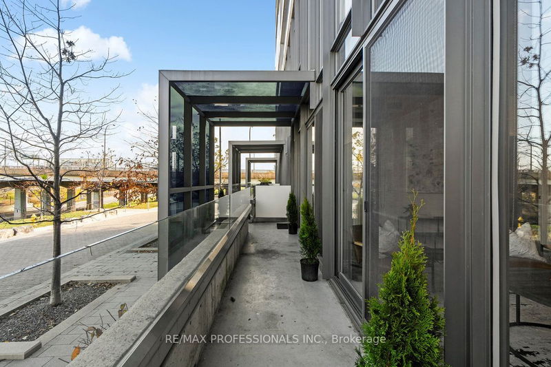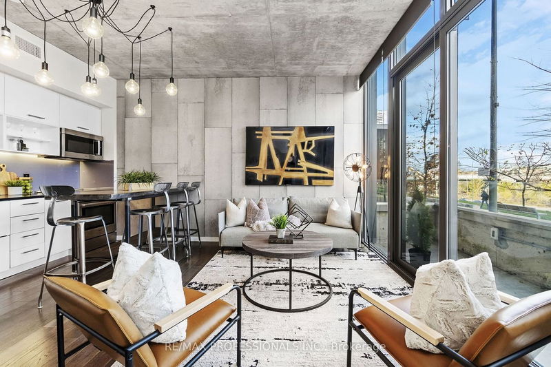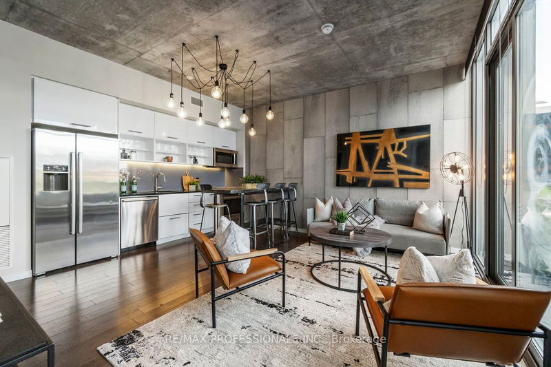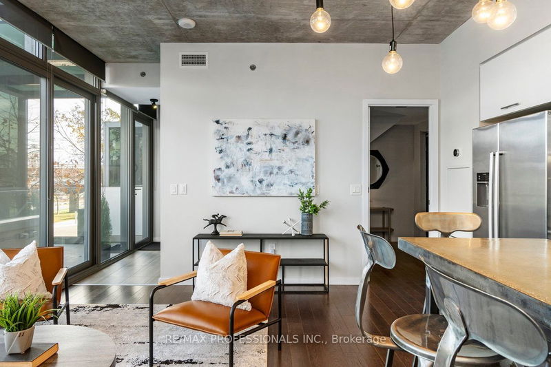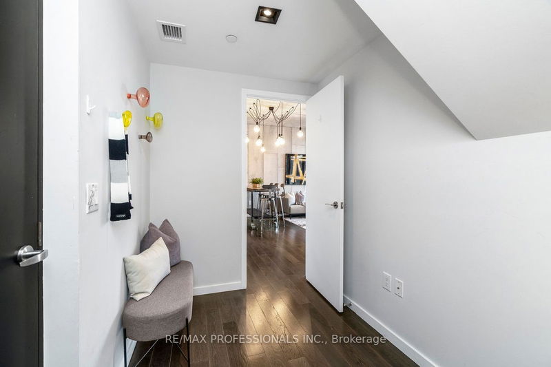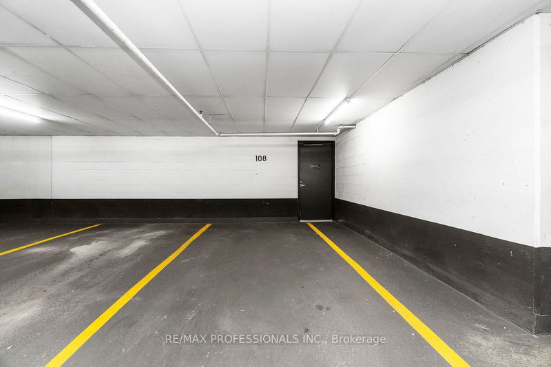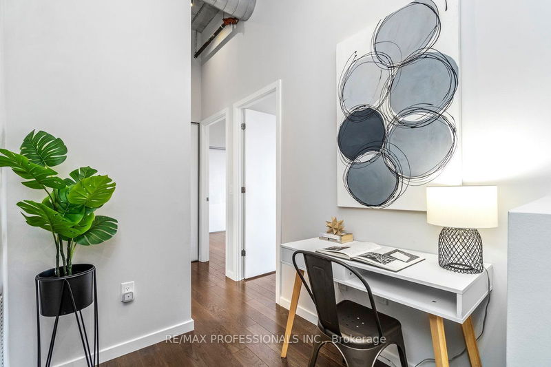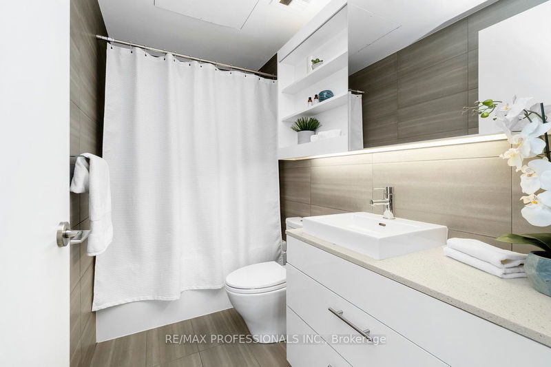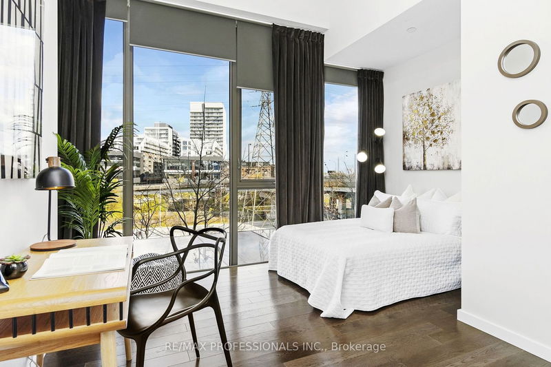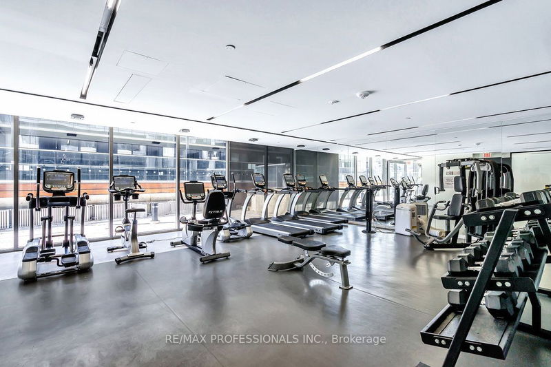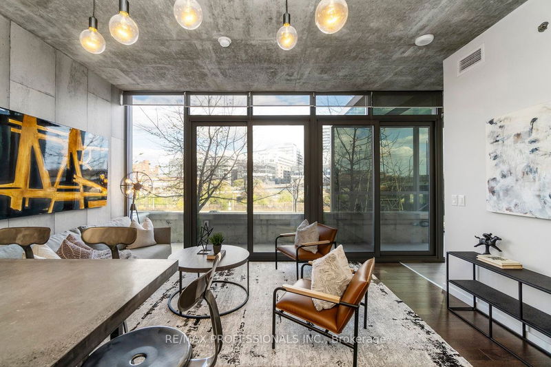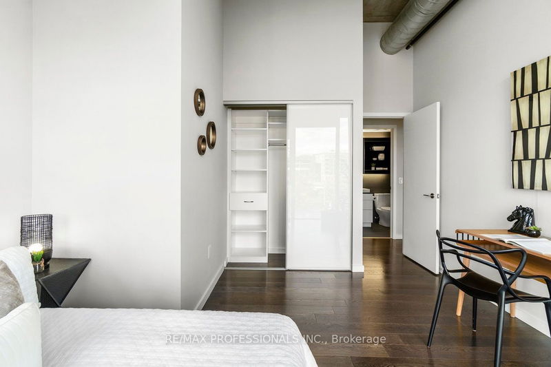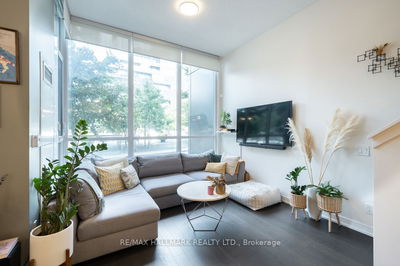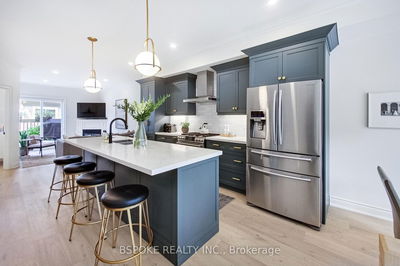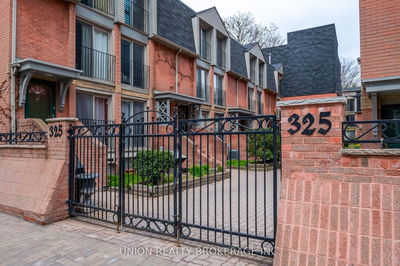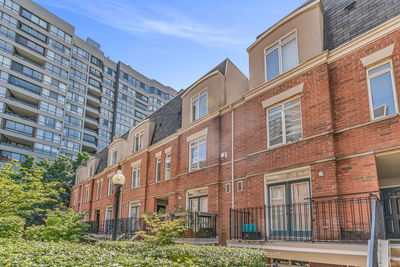1,200 sq ft designer End Unit townhouse in Toronto's trendiest neighborhood, in the award-winning River City Building. This industrial-inspired gem boasts exposed concrete walls, ductwork, 9-ft ceilings, and floor-to-ceiling windows for abundant natural light. Two spacious bedrooms, three bathrooms, Direct access from your front door and private parking space, it seamlessly combines style and convenience. A Transit Score and Bike Score of 100, and you'll enjoy 23 acres of surrounding parks and green spaces. Explore vibrant neighborhoods like the Distillery District, St. Lawrence Market, Riverside, Leslieville, and the Waterfront, all within a short stroll. The building offers resort-like amenities, from fitness facilities to lounges and an outdoor pool. The financial district is a short commute and ensures a swift return home to this tranquil haven. This townhouse delivers modern luxury living with an industrial twist, offering an unbeatable lifestyle in Toronto's trendiest locale.
Property Features
- Date Listed: Wednesday, November 15, 2023
- Virtual Tour: View Virtual Tour for Th207-32 Trolley Crescent
- City: Toronto
- Neighborhood: Waterfront Communities C8
- Full Address: Th207-32 Trolley Crescent, Toronto, M5A 0E8, Ontario, Canada
- Living Room: Open Concept, W/O To Terrace, Hardwood Floor
- Kitchen: Stone Counter, Stainless Steel Appl, Hardwood Floor
- Listing Brokerage: Re/Max Professionals Inc. - Disclaimer: The information contained in this listing has not been verified by Re/Max Professionals Inc. and should be verified by the buyer.

