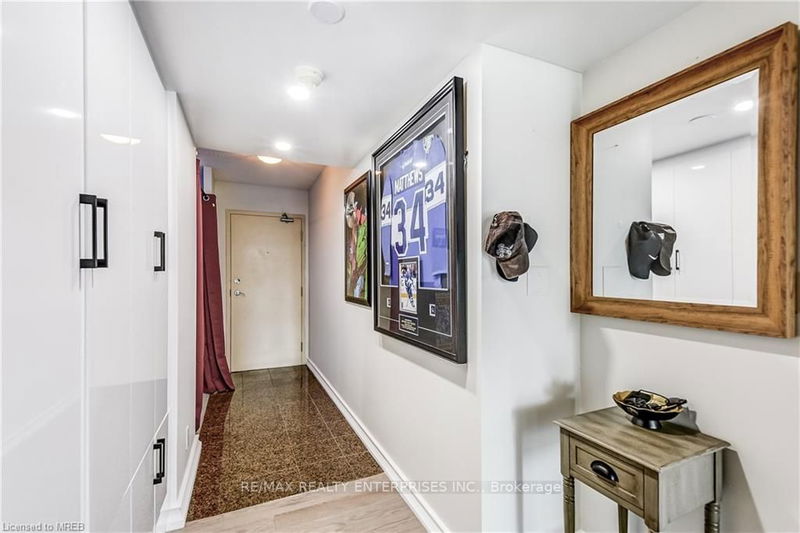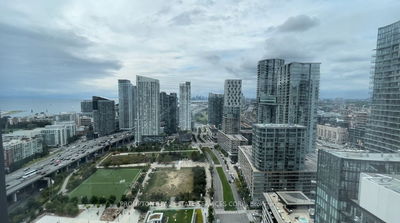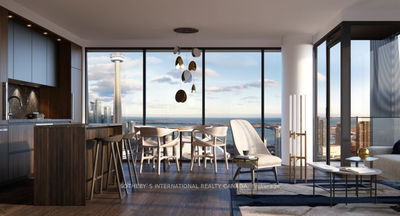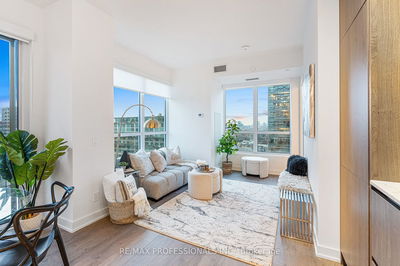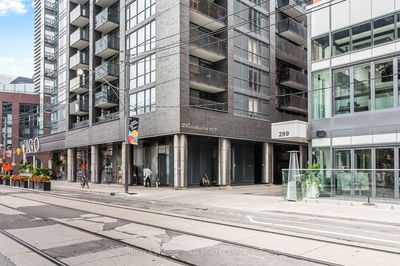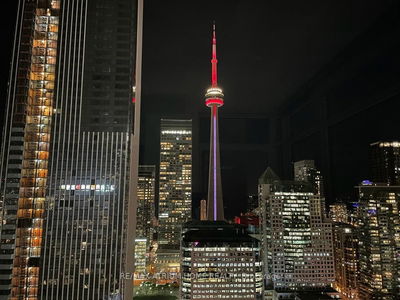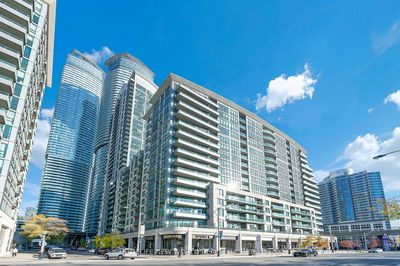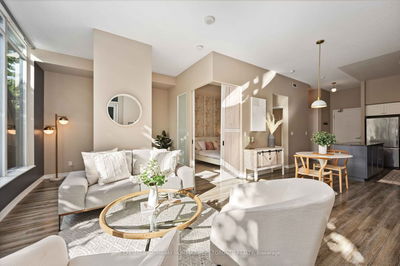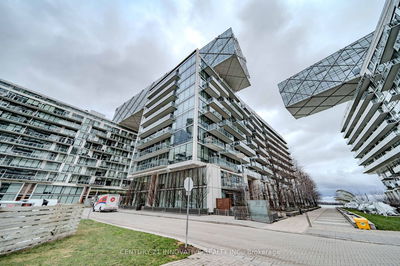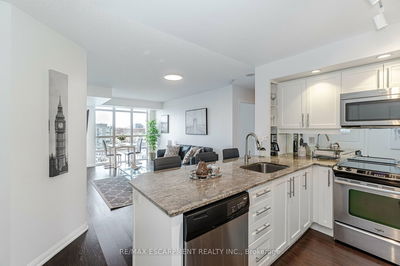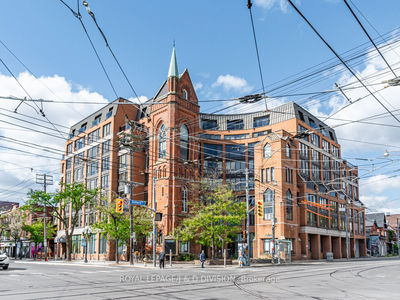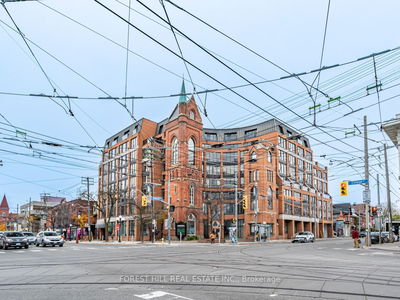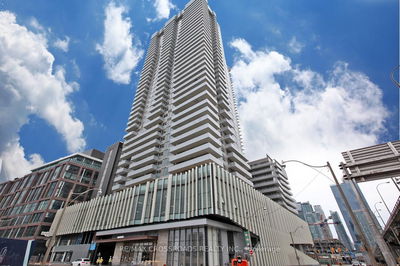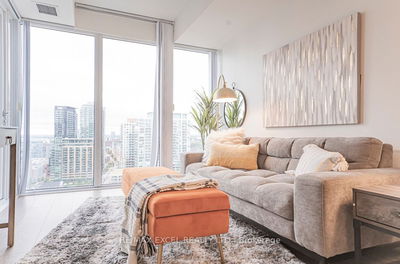Indulge in the epitome of luxury living within this exquisite residence, boasting south-facing views. This 2-bdrm + den haven has been meticulously rejuvenated w/fresh paint and features new hardwood floors that exude elegance. Revel in the added luxury of new custom closets in the bedrooms, enhancing both style & functionality. Situated in a prime location, you'll find yourself conveniently close to the TTC, Sobeys, Rogers Centre, and the inviting ambiance meters away to the New Well Mall. Immerse yourself in the vibrancy of the bustling financial hub and the rich cultural tapestry of the Theatre District. The allure continues with a comprehensive array of amenities designed to enrich your lifestyle. Unwind in the 25M indoor salt water pool, stay active on the half basketball court, and host gatherings in the party venue of Club Vista. Comfortable guests suites are available, complemented by the attentive service of a 24-hour concierge. Maintenance covers all utilities!
Property Features
- Date Listed: Wednesday, November 15, 2023
- Virtual Tour: View Virtual Tour for 1611-397 Front Street W
- City: Toronto
- Neighborhood: Waterfront Communities C1
- Full Address: 1611-397 Front Street W, Toronto, M5V 3S1, Ontario, Canada
- Kitchen: Ceramic Floor, Stainless Steel Appl, Granite Counter
- Living Room: Hardwood Floor, W/O To Balcony, Large Window
- Listing Brokerage: Re/Max Realty Enterprises Inc. - Disclaimer: The information contained in this listing has not been verified by Re/Max Realty Enterprises Inc. and should be verified by the buyer.




