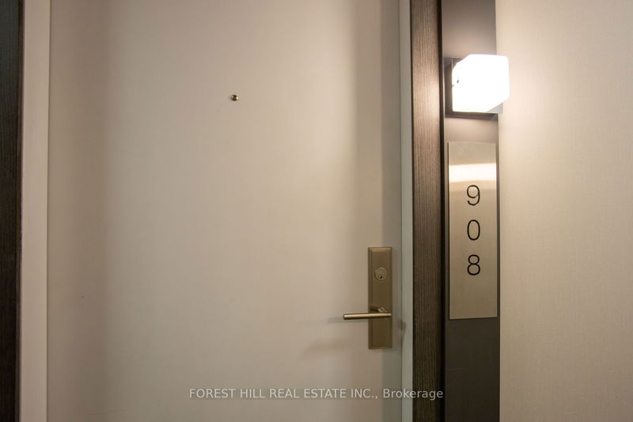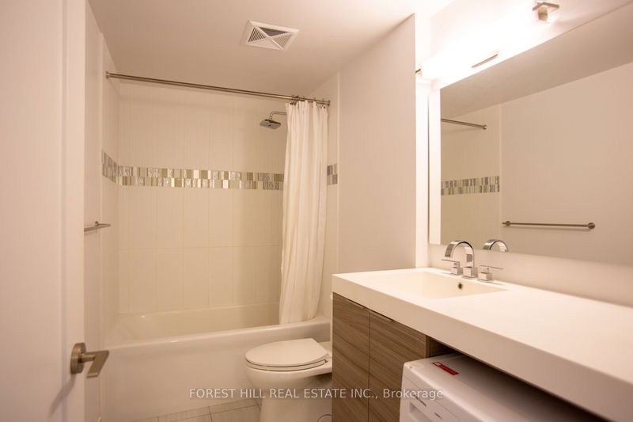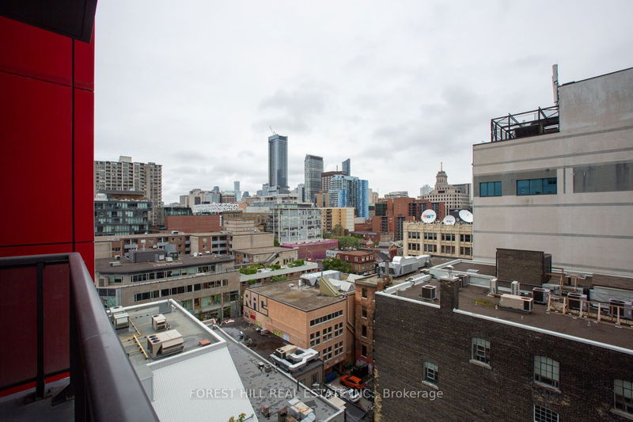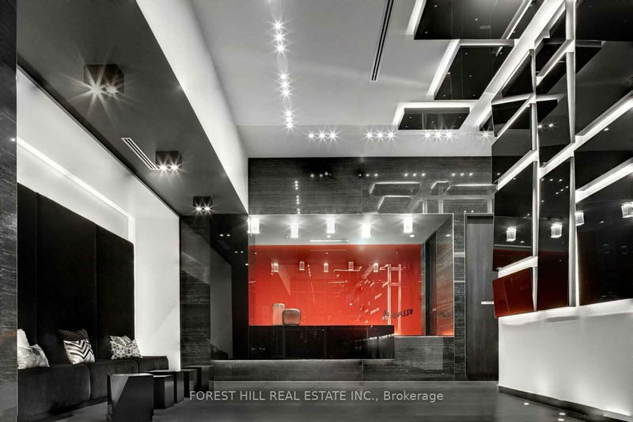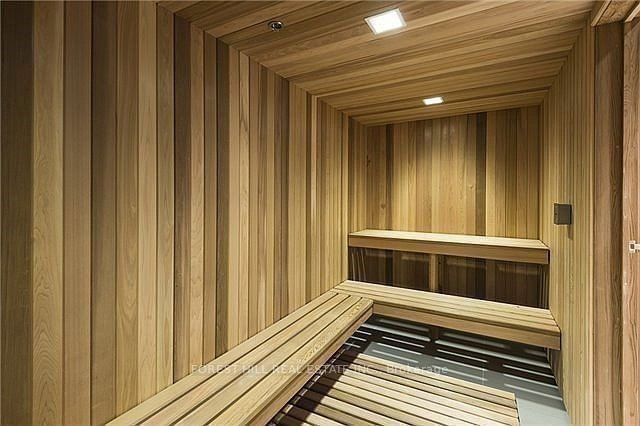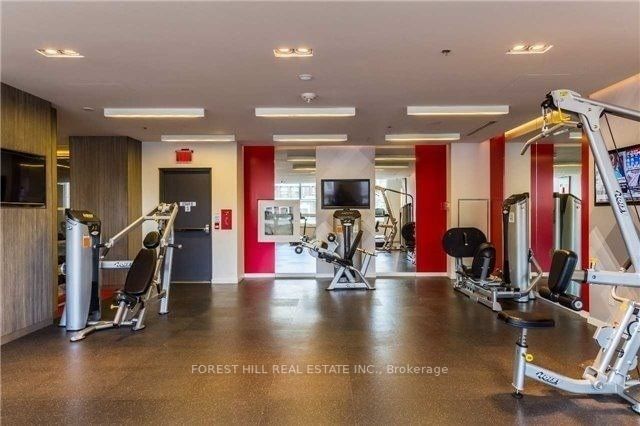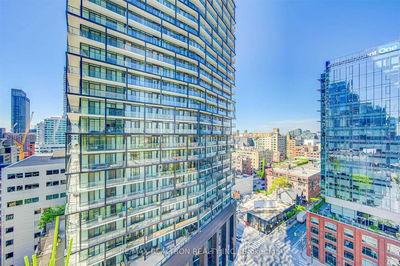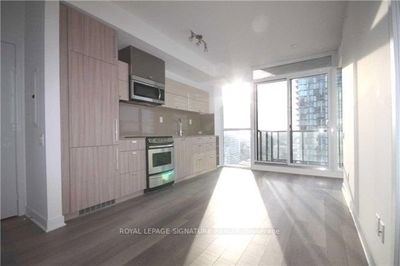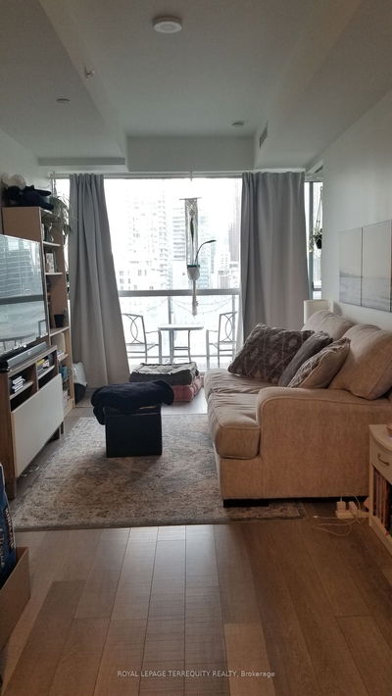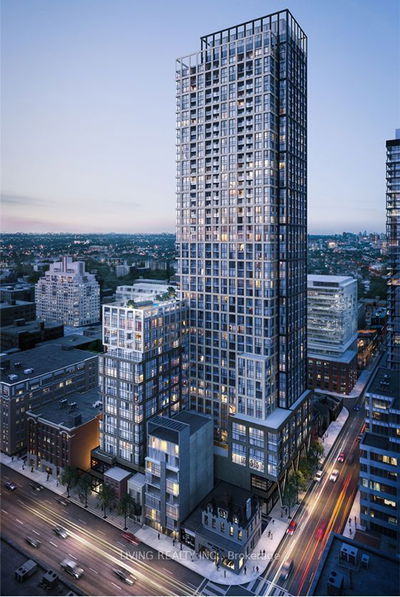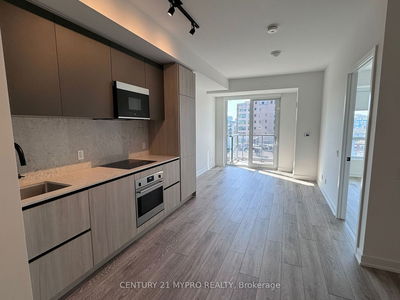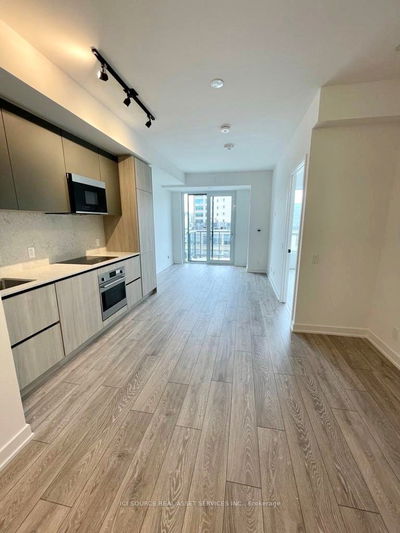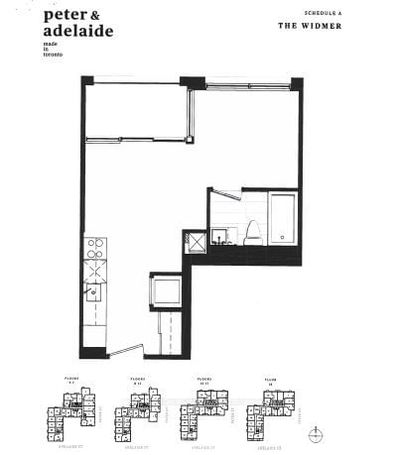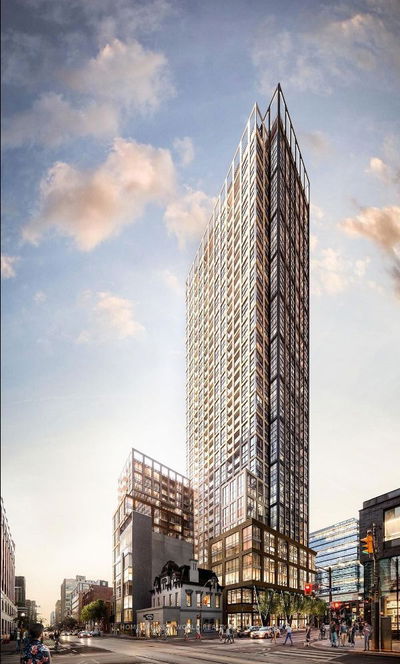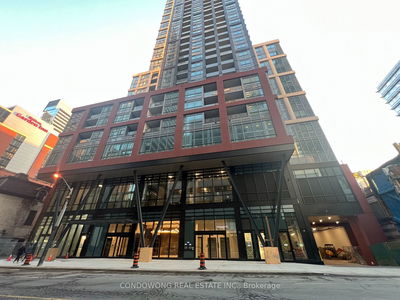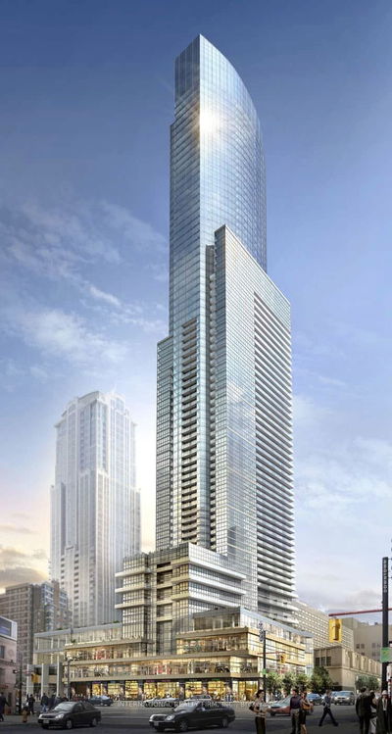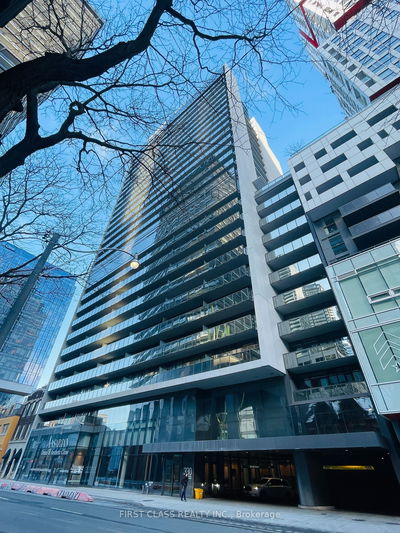uxury Stunning Picasso Condo In Most Sought-After Downtown Core*100 Walk Score * Best 1 Br Floor Plan In The Bldg * 475+63 Sf * Open Concept Kit W Top Of The Line B/I Appliances * Urban Chic Laminate Floor T/O, 5 Star Quality Amenities Include 24 Hr Concierge, Outdoor Terrace & Jacuzzi, Sauna, Bar & Lounge, Party/Game/Billiards Rm, Gym, Golf Simulator, Cinema Bbq, Yoga Studio, & More * Steps To Transits, Goodlife, Shops And Restaurants, Go Transit!
Property Features
- Date Listed: Wednesday, November 15, 2023
- City: Toronto
- Neighborhood: Waterfront Communities C1
- Major Intersection: John St And Richmond St
- Full Address: 908-318 Richmond Street W, Toronto, M5V 1X2, Ontario, Canada
- Living Room: Laminate, Combined W/Dining, W/O To Balcony
- Kitchen: Laminate, Open Concept, B/I Appliances
- Listing Brokerage: Forest Hill Real Estate Inc. - Disclaimer: The information contained in this listing has not been verified by Forest Hill Real Estate Inc. and should be verified by the buyer.



