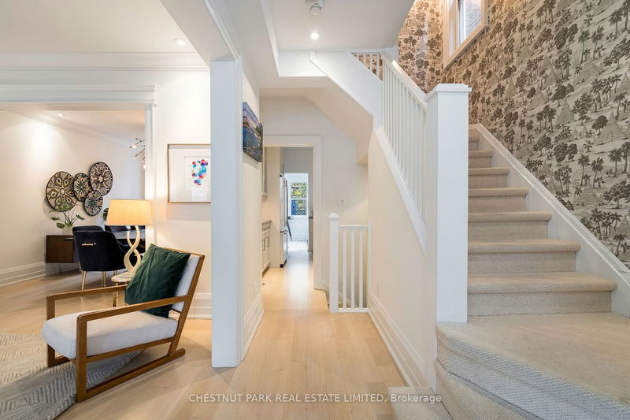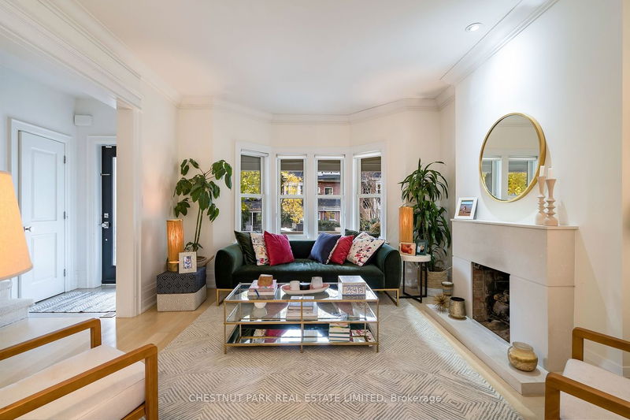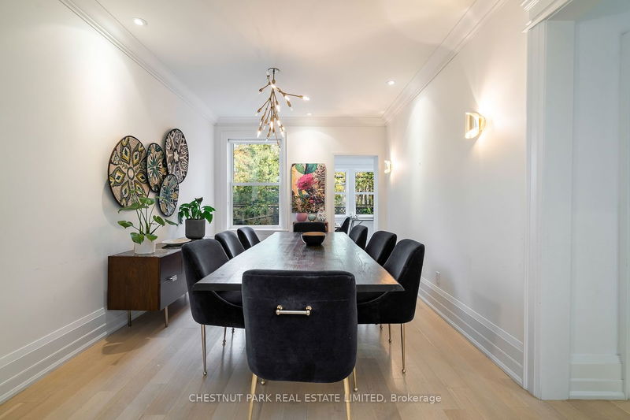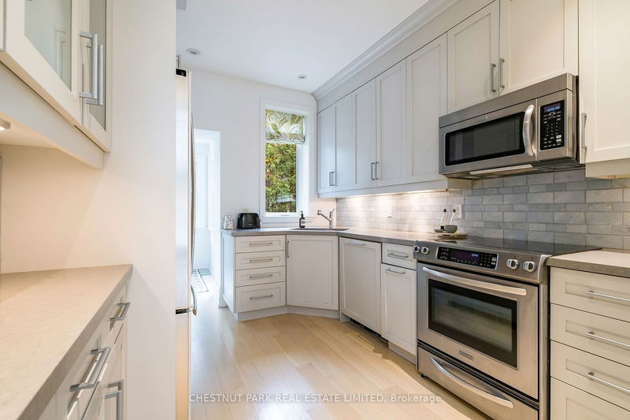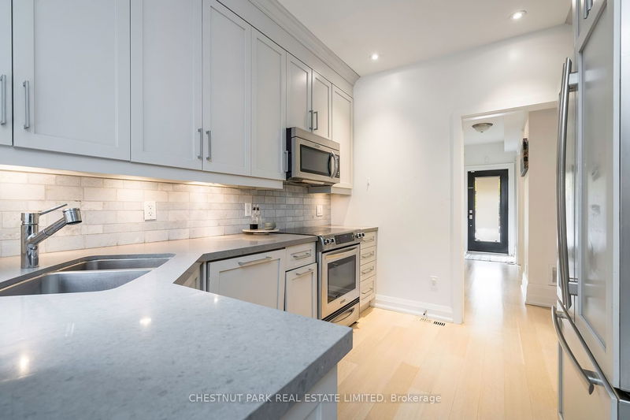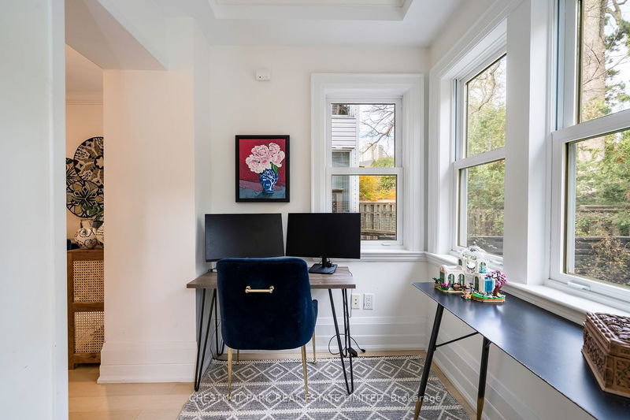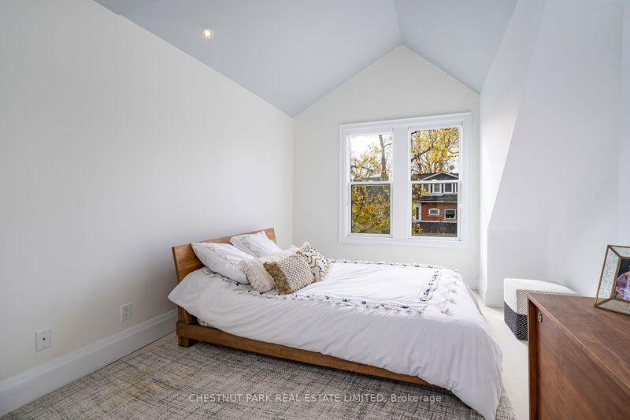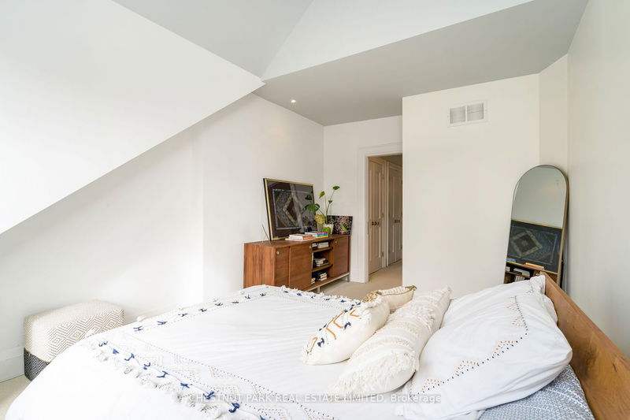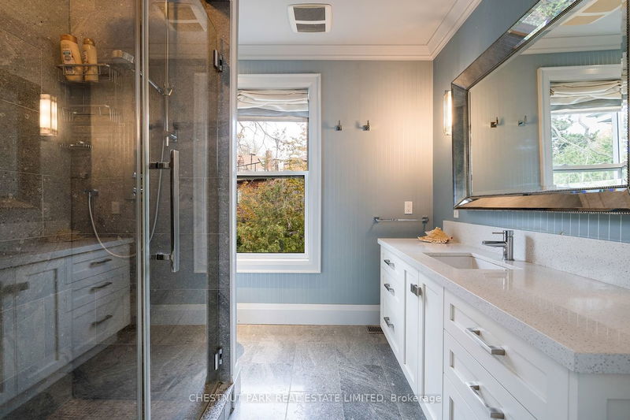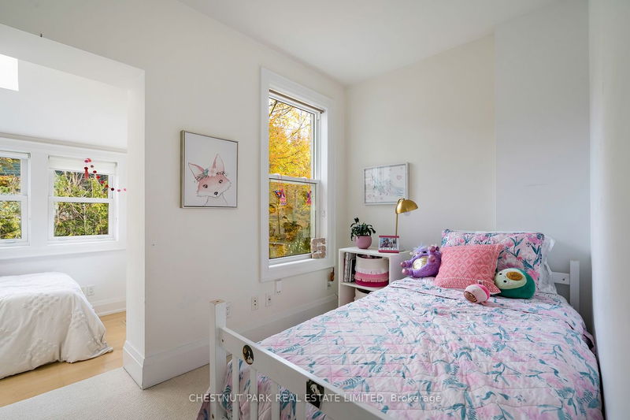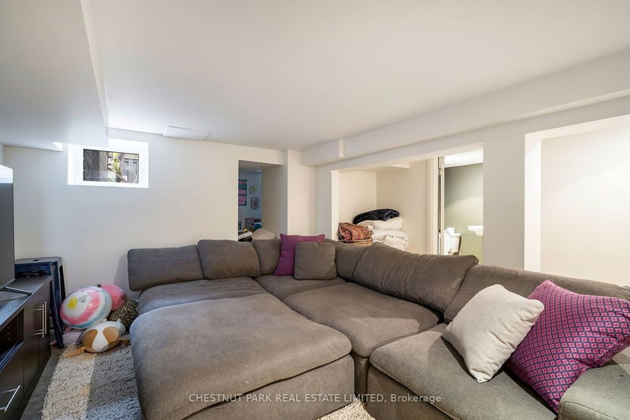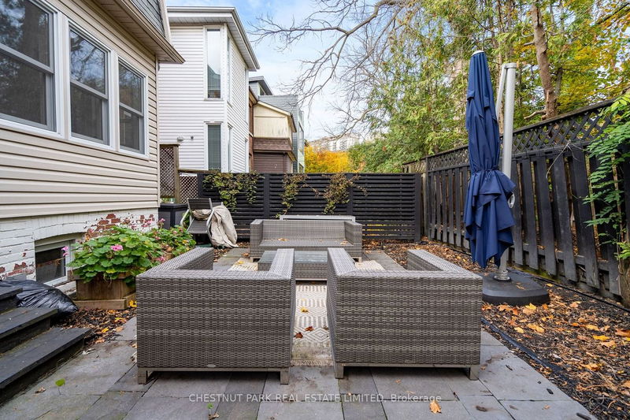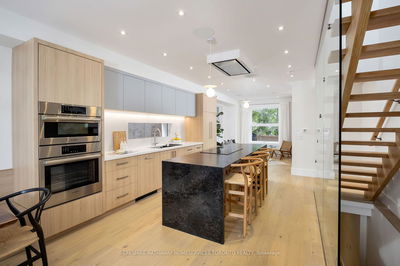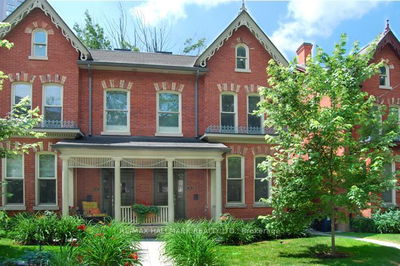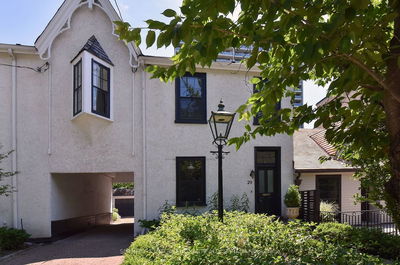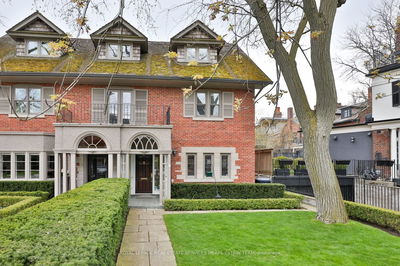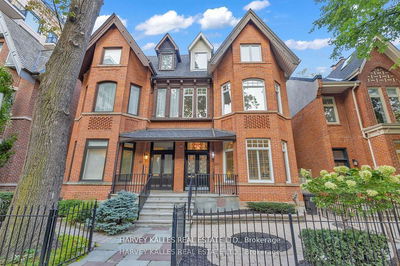Tasteful, charming and superbly renovated offering in the highly sought after Summerhill neighbourhood. Designed and finished to an exceptionally high standard. This sunlit home features high ceilings, a beautiful living room and large separate dining room. White oak floors, a renovated galley kitchen and a cozy main floor office/den that overlooks the pretty city terrace garden. The second floor has large primary bedroom, with a ton of storage and a lovely ensuite. The second bedroom is a generous size and the third bedroom consists of two cozy nooks adjacent to one another. The finished basement has a terrific rec room, and an office with built in desk and cabinets. The house is a short distance to Summerhill station, and the fabulous shops, restaurants and boutiques of Yonge and Summerhill. David Balfour ark and the walking trails of Yellow Creek are at ones doorstep. Excellent public school district P and walking distance to The Linden School, York School and Branksome Hall.
Property Features
- Date Listed: Friday, November 17, 2023
- Virtual Tour: View Virtual Tour for 104 Summerhill Avenue
- City: Toronto
- Neighborhood: Rosedale-Moore Park
- Full Address: 104 Summerhill Avenue, Toronto, M4T 1B2, Ontario, Canada
- Living Room: Bay Window, Gas Fireplace, Halogen Lighting
- Kitchen: Renovated, B/I Appliances, O/Looks Garden
- Listing Brokerage: Chestnut Park Real Estate Limited - Disclaimer: The information contained in this listing has not been verified by Chestnut Park Real Estate Limited and should be verified by the buyer.



