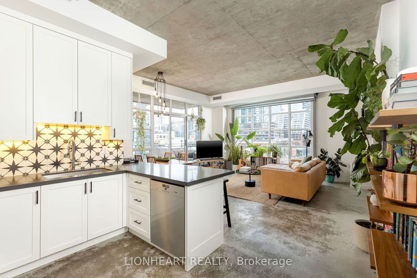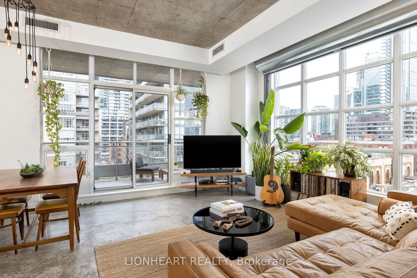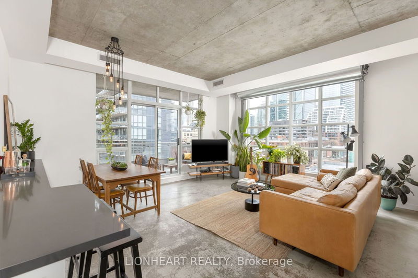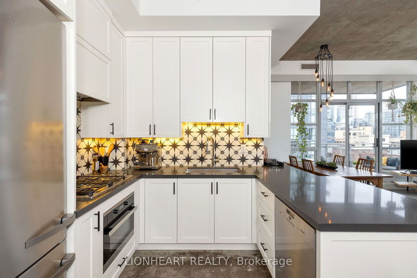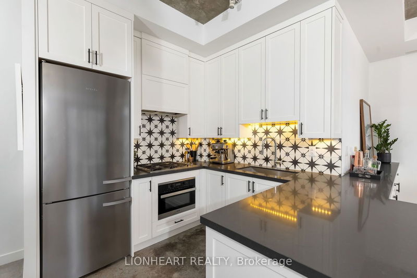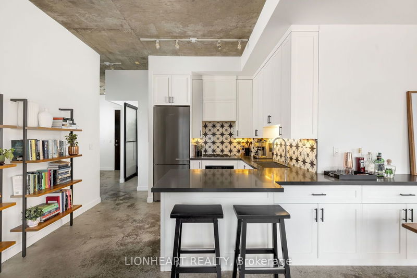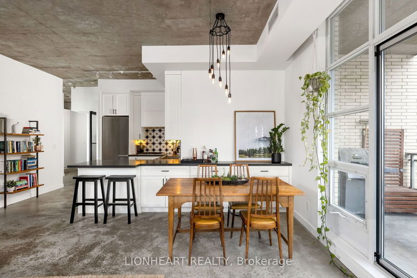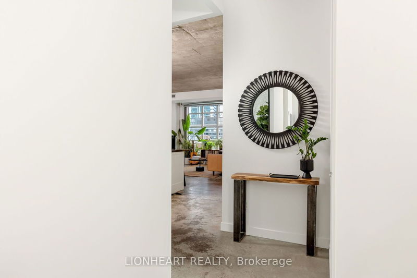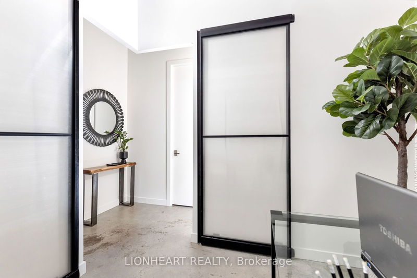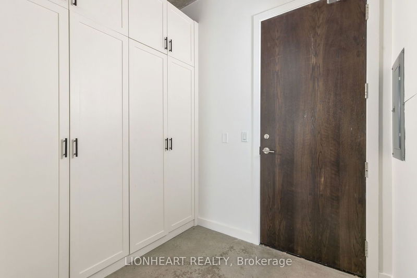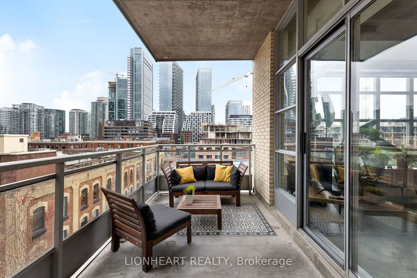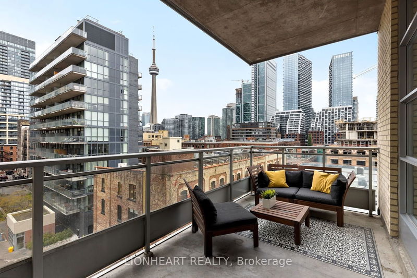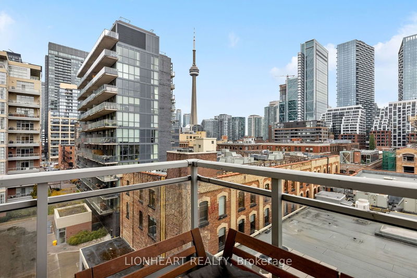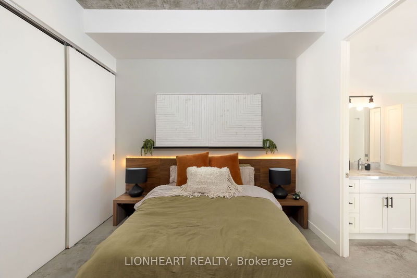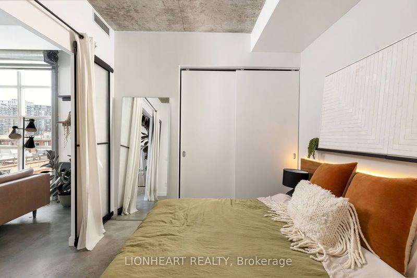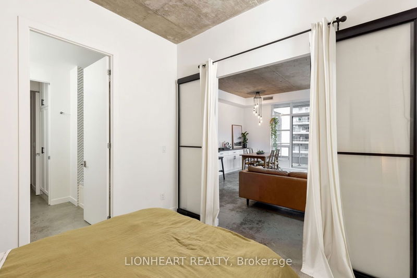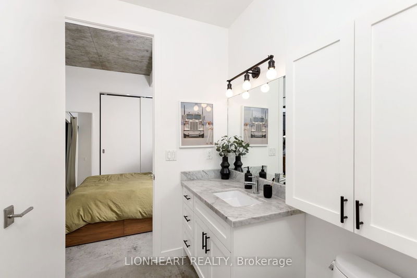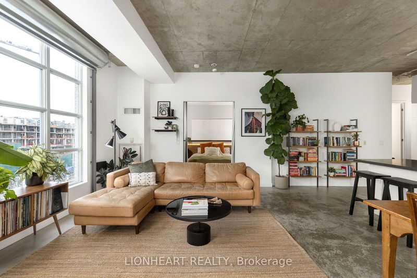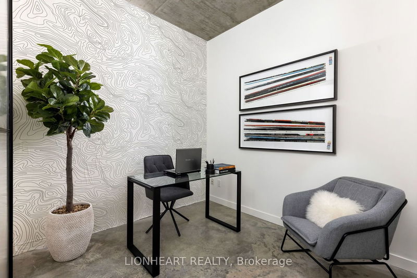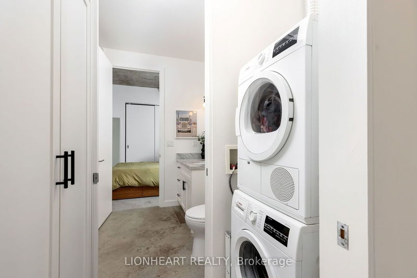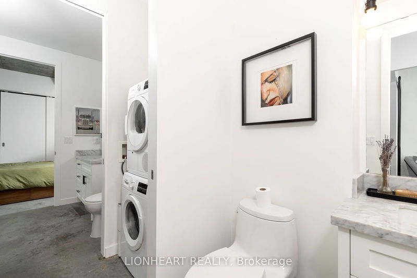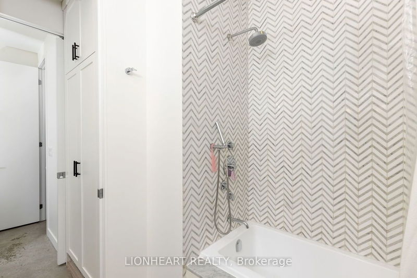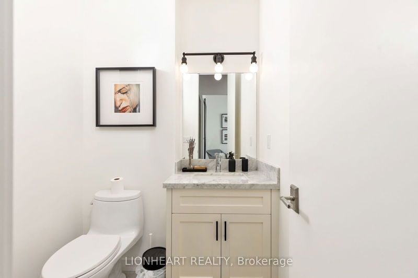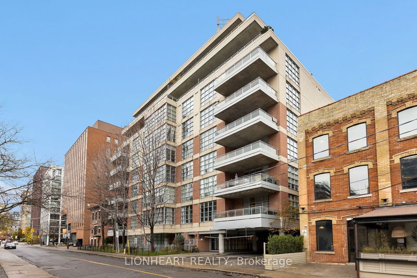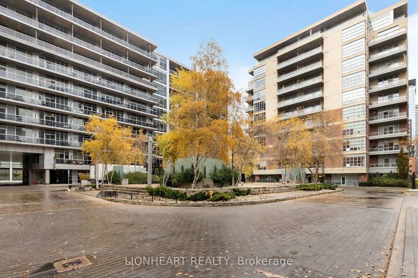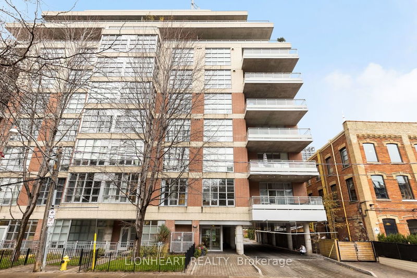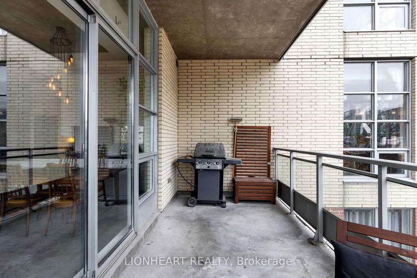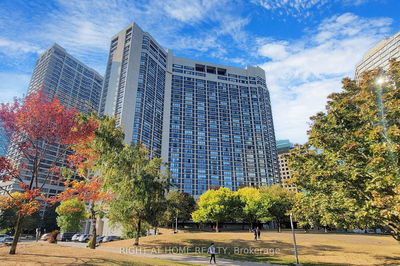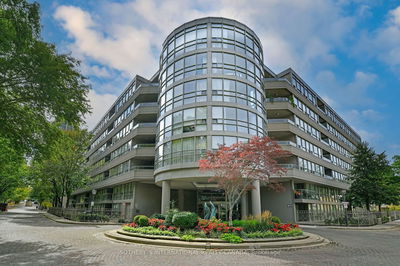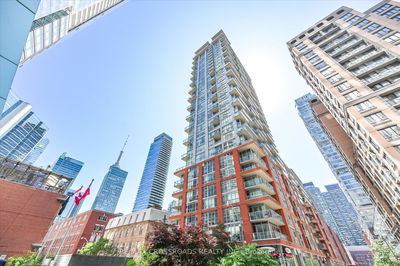Beautiful on Brant! This One Has it All. Unobstructed Views of the CN Tower, NY Style Loft with Concrete Floors Throughout, Towering Ceilings and Concrete Features Adds to the Cool King West Vibe Just Awaiting Your Personal Touch. Large Principal Bedroom with a Separate Den for a Home Office or 2nd Bedroom in this Convenient Split Floor Plan. Additionally, There's a Spacious and Sunny Terrace with Gas BBQ and Plenty of Space for Lounging Outdoors. Floor to Ceiling Windows Provides Tons of Natural Light. Small Quiet Pet Friendly Building in the Downtown Core, close to Public Transportation and a Ton of Amenities right at Your Doorstep.
Property Features
- Date Listed: Monday, November 20, 2023
- Virtual Tour: View Virtual Tour for 603-19 Brant Street
- City: Toronto
- Neighborhood: Waterfront Communities C1
- Full Address: 603-19 Brant Street, Toronto, M5V 2L2, Ontario, Canada
- Living Room: Window Flr To Ceil, Open Concept, Concrete Floor
- Kitchen: Open Concept, Stone Counter, Updated
- Listing Brokerage: Lionheart Realty - Disclaimer: The information contained in this listing has not been verified by Lionheart Realty and should be verified by the buyer.

