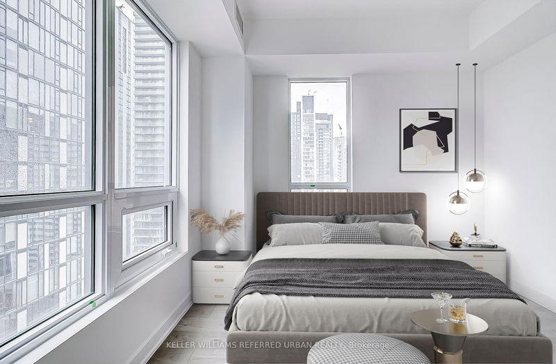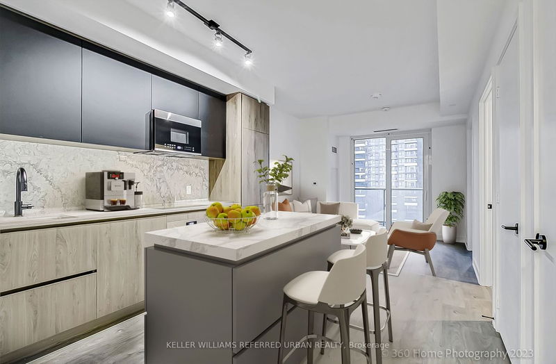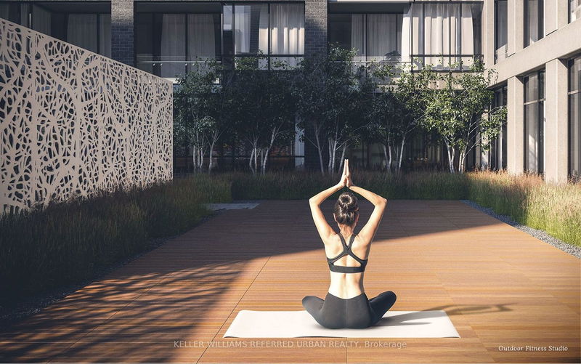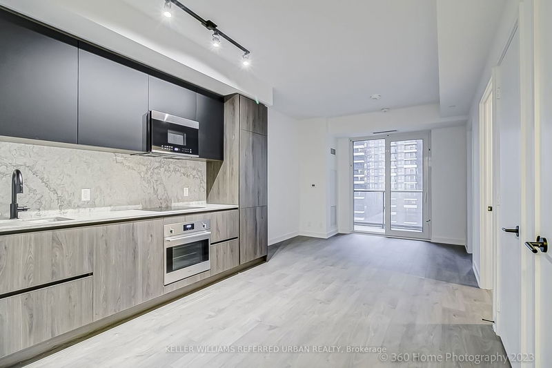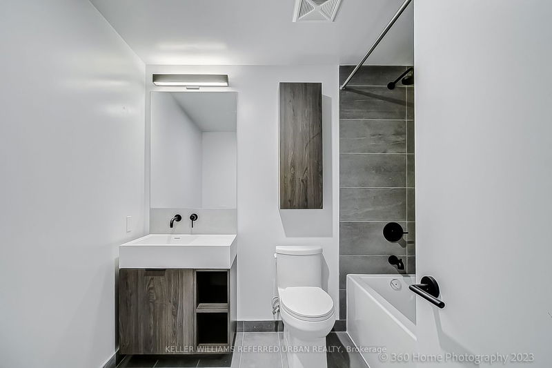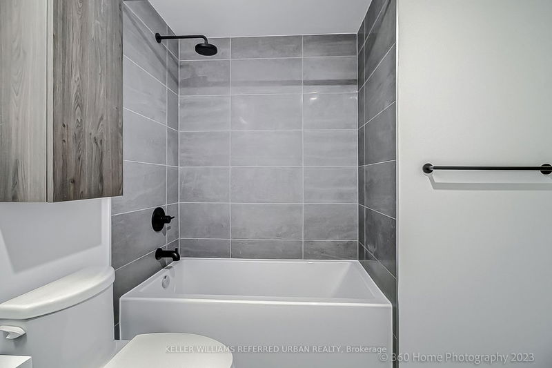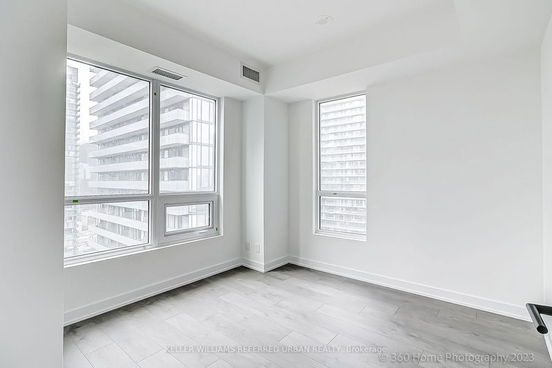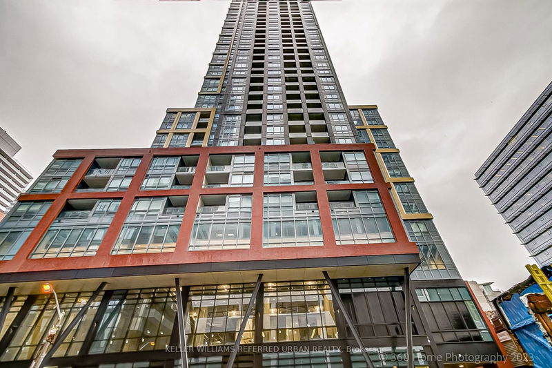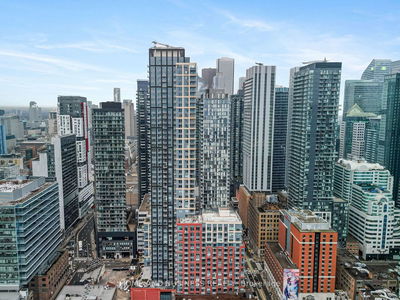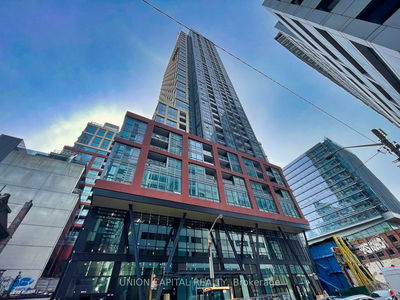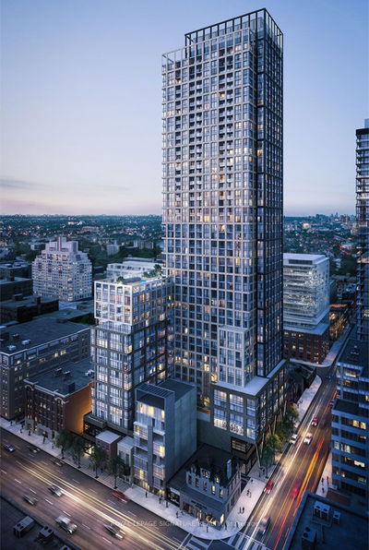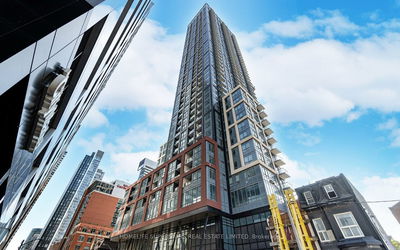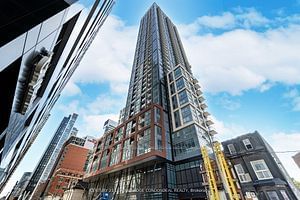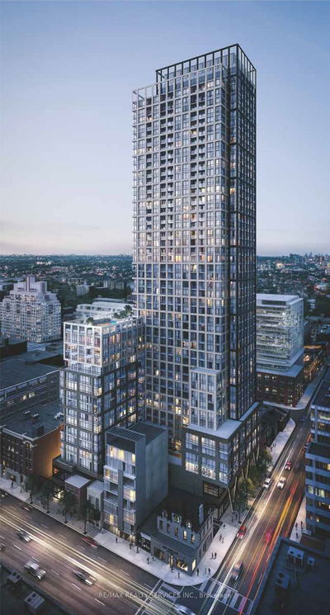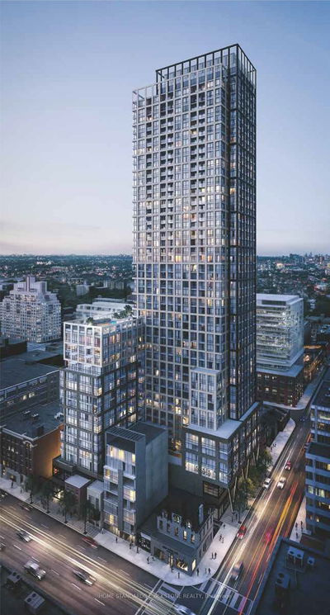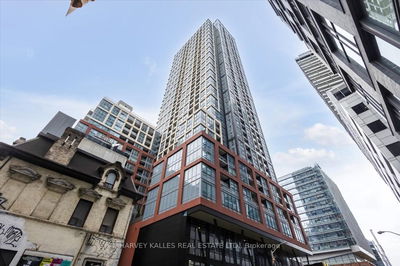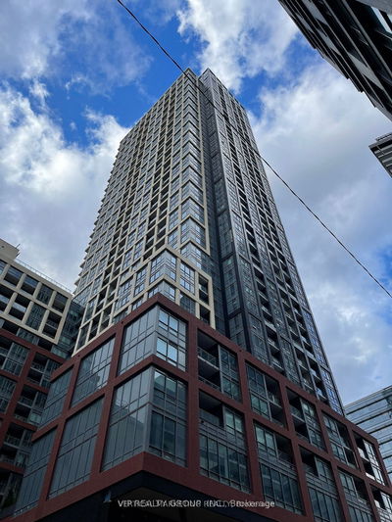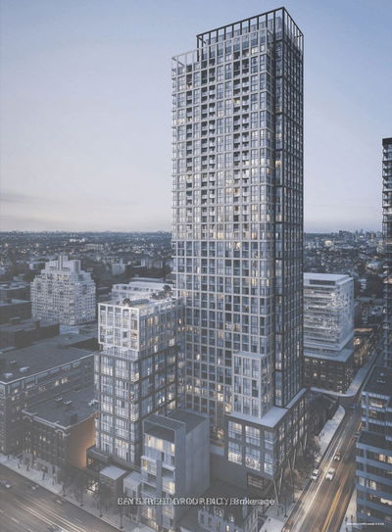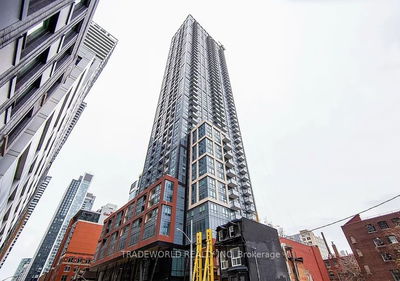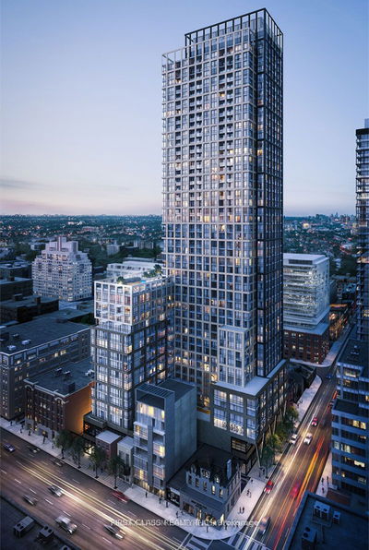628 sq ft of living space = 580 sq ft + 48 Sq Ft Balcony = Whether you are seeking out a serene oasis or an active hub, you'll find it right at home. From an outdoor pool & dining area to a communal workspace and fitness centre, there's always more to do, outside and in. 19th Floor - rooftop pool, Cabanas, Lounge Deck. 3rd Floor - co-working & Recreational Room, Outdoor Fitness Studio/Lounge/Communal Dining. Yoga Studio/Fitness Centre/Infra-Red Sauna & Treatment Rooms, Party Lounge, Terrace, Demonstration Kitchen, Private Dining Room, Kids Zone & Arts & Craft. This new unit is never lived in.
Property Features
- Date Listed: Monday, November 20, 2023
- Virtual Tour: View Virtual Tour for 2805-108 Peter Street
- City: Toronto
- Neighborhood: Waterfront Communities C1
- Major Intersection: Peter St/Adelaide St
- Full Address: 2805-108 Peter Street, Toronto, M5V 2G7, Ontario, Canada
- Living Room: Laminate, Combined W/Living
- Listing Brokerage: Keller Williams Referred Urban Realty - Disclaimer: The information contained in this listing has not been verified by Keller Williams Referred Urban Realty and should be verified by the buyer.

