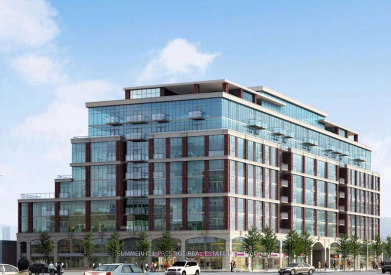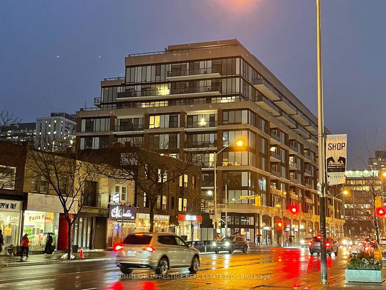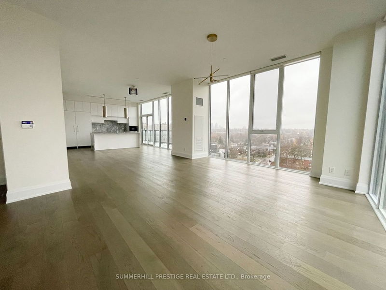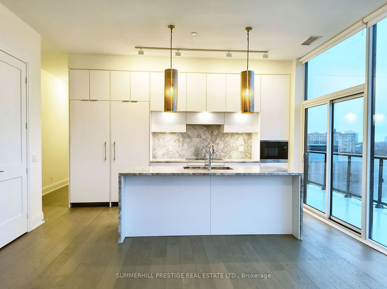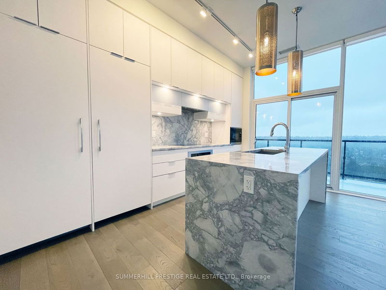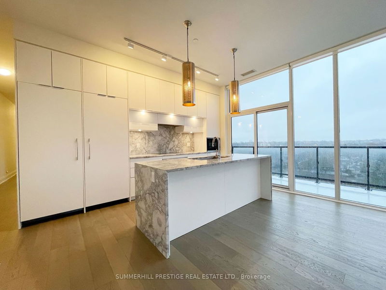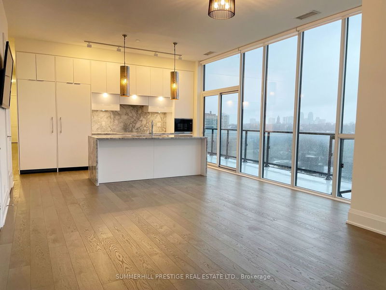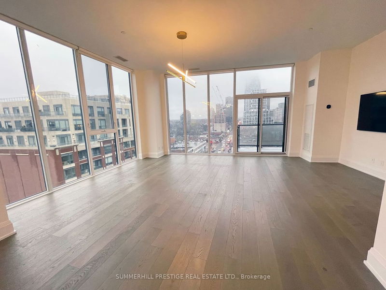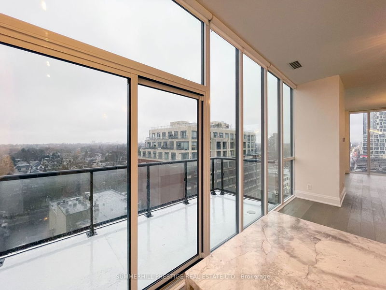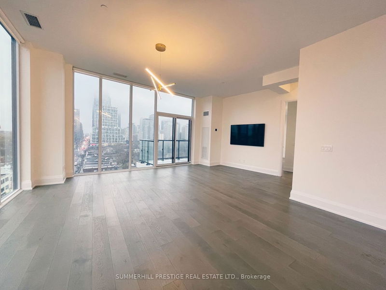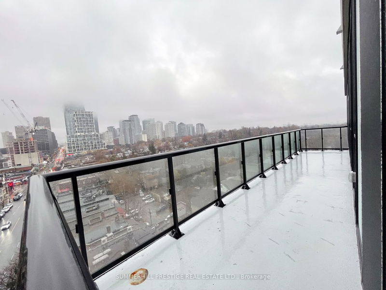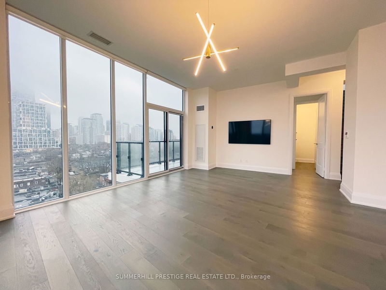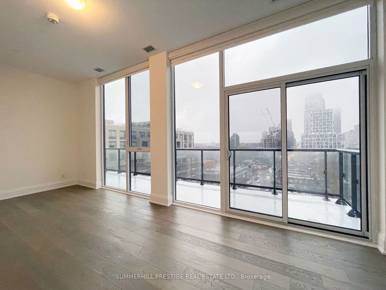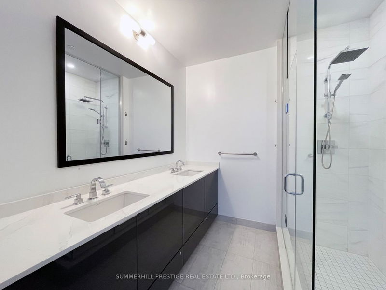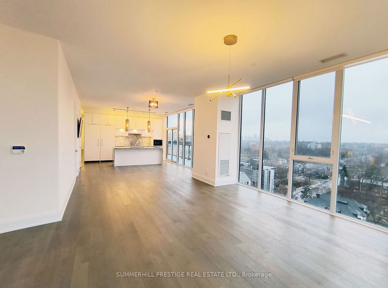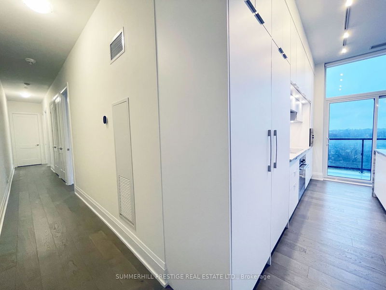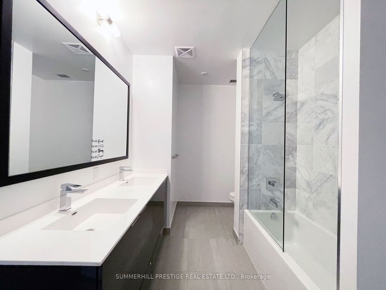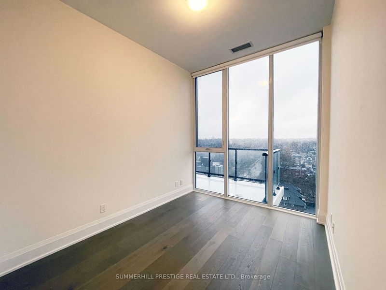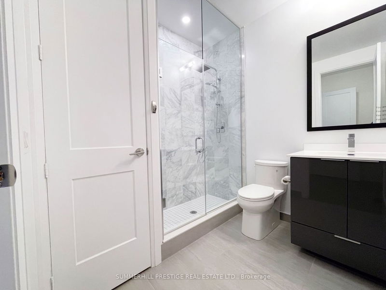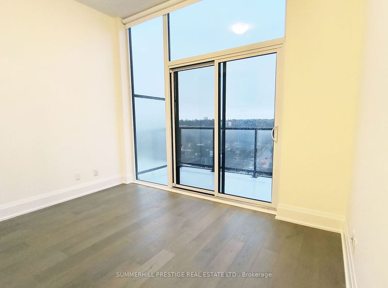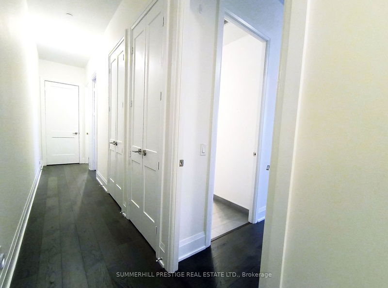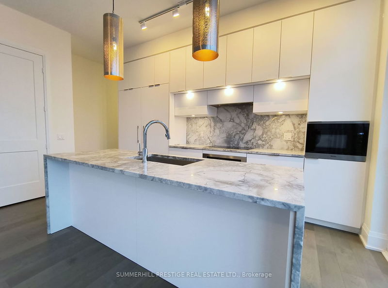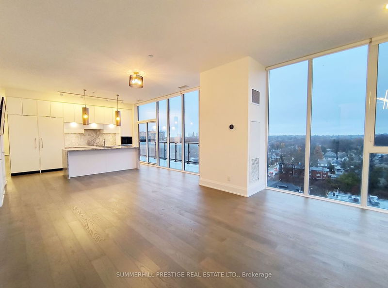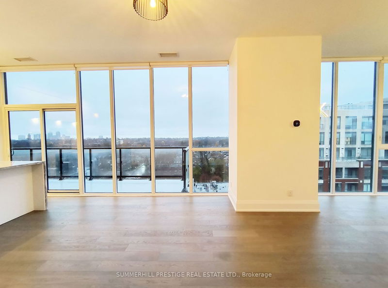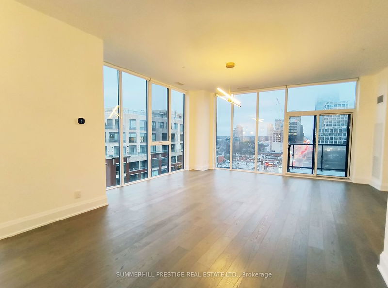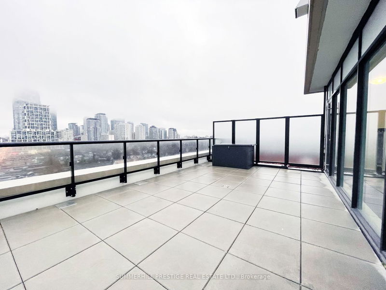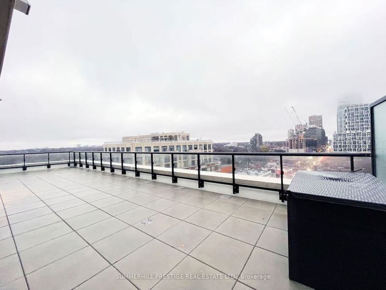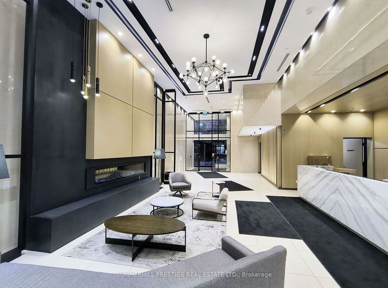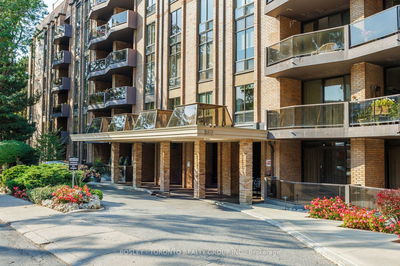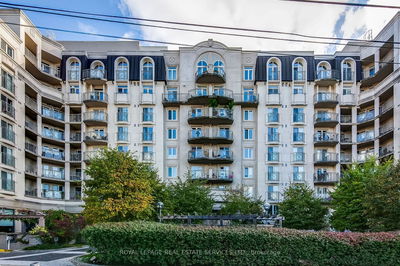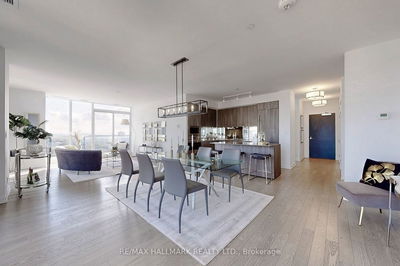Luxury Penthouse with Panoramic Unobstructed Views---3960 SF Total includes Interior/Exterior Space: Comprised of Two Suites Combined: Approx 2160 SF Interior Living Space + Direct Suite Access to Approx 1800 SF of Exterior space including Deeded Private Terrace & 3 Large Balconies----Total Interior/Exterior space: 3960 Sq.Ft. ---Includes: Floor to Ceiling windows with wrap around Panoramic unobstructed views. Spacious Open Concept Living/Dining/Kitchen with Walkouts to balconies & 1200 SF wrap around Terrace, Upgraded Hardwood Plank Flooring, Natural Stone Granite & Quartzite Countertops, State of the art Appliances & Fixtures, Approx 10 Ft Ceilings---3+1 Bedrooms, 4 Bathrooms, Family Rm/Den, 6 Separate walk-outs to Balconies & Terrace---Over $250,000. Spent on Quality Upgrades & Additions----Prime Tony Location near Shops, Restaurants & all Amenities----Prestige Building exemplifies Quiet Luxury---Built in 2020 by Award Winning Builder Mattamy Homes---
Property Features
- Date Listed: Wednesday, November 22, 2023
- City: Toronto
- Neighborhood: Mount Pleasant West
- Major Intersection: Yonge/Davisville
- Living Room: W/O To Balcony, Hardwood Floor
- Family Room: Semi Ensuite, Hardwood Floor
- Kitchen: W/O To Balcony, Centre Island, B/I Appliances
- Listing Brokerage: Summerhill Prestige Real Estate Ltd. - Disclaimer: The information contained in this listing has not been verified by Summerhill Prestige Real Estate Ltd. and should be verified by the buyer.

