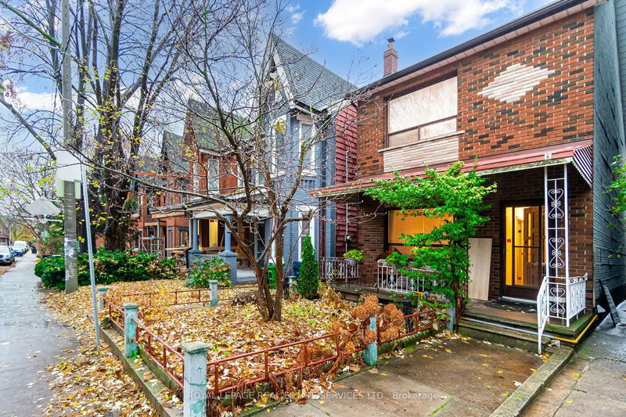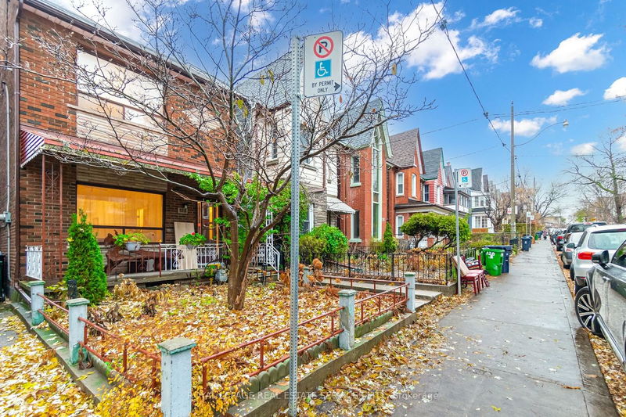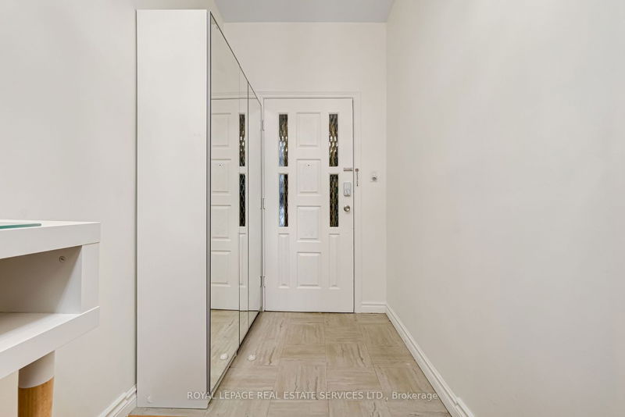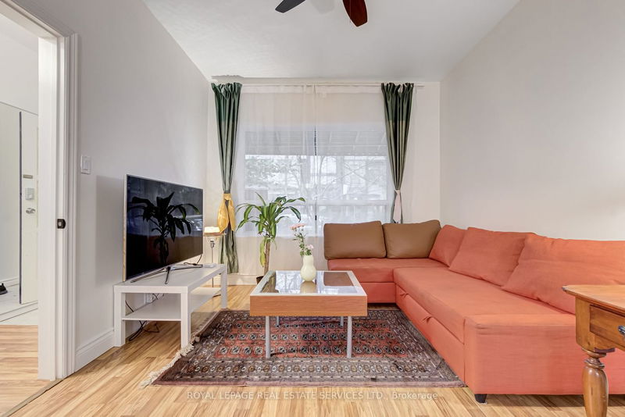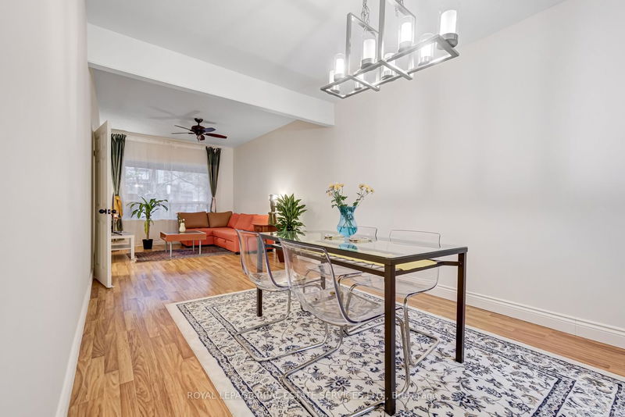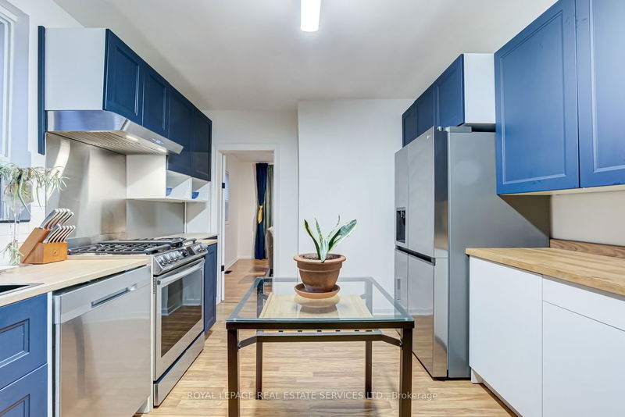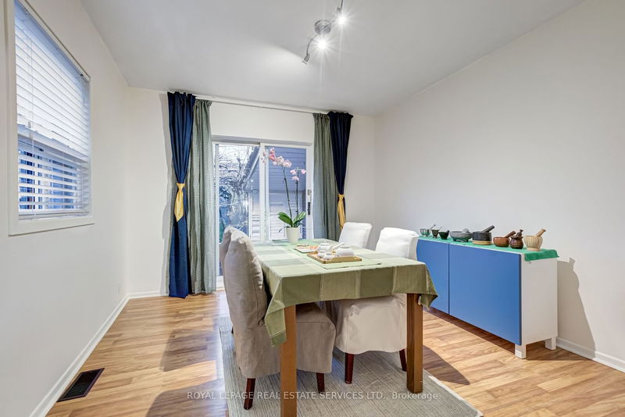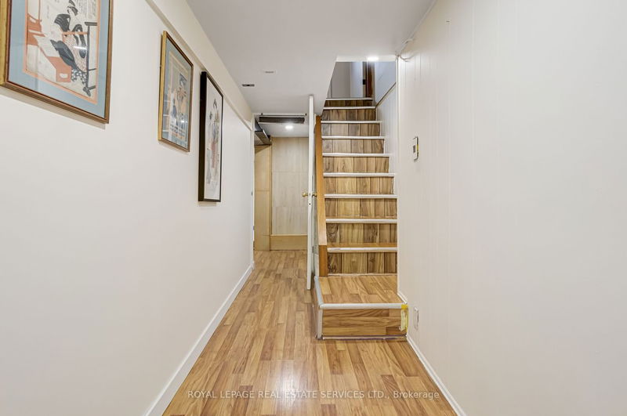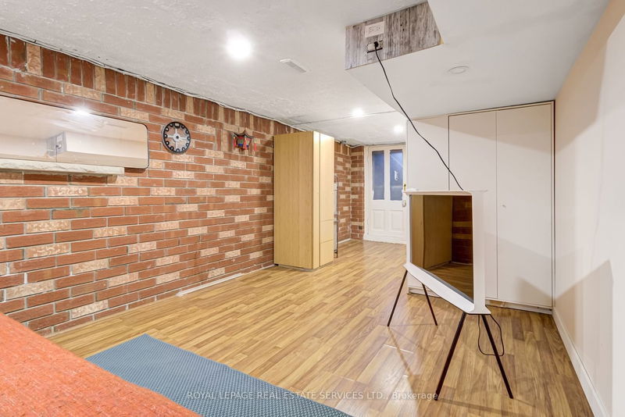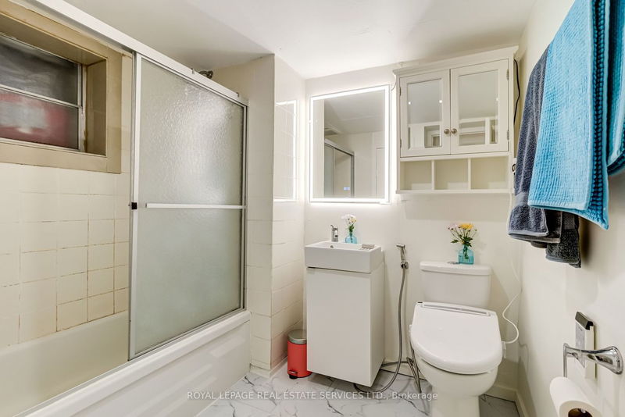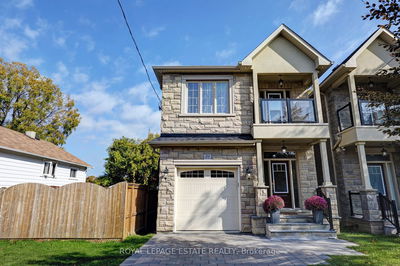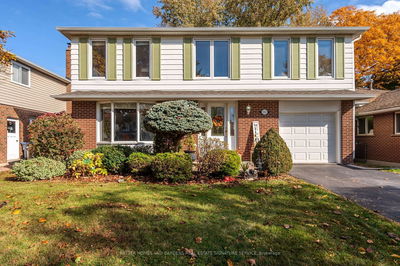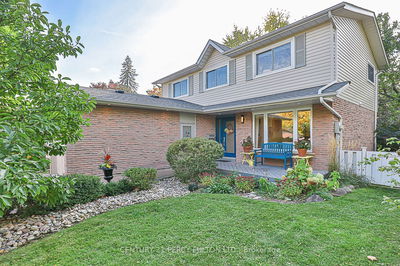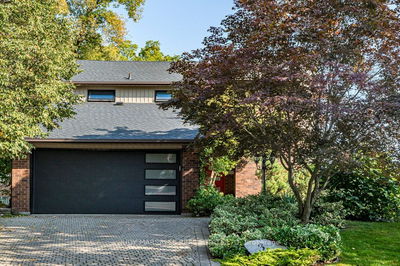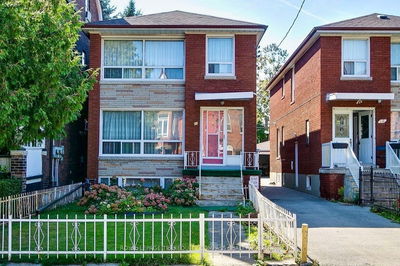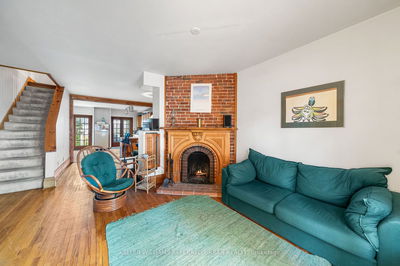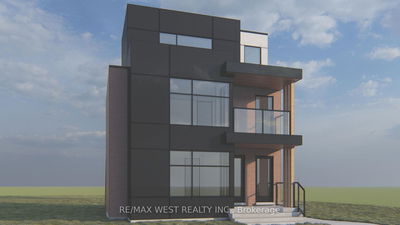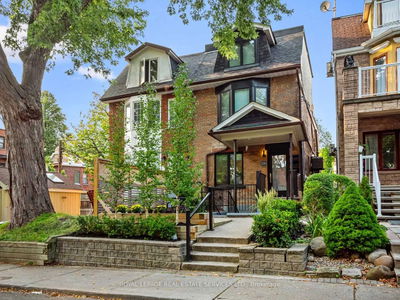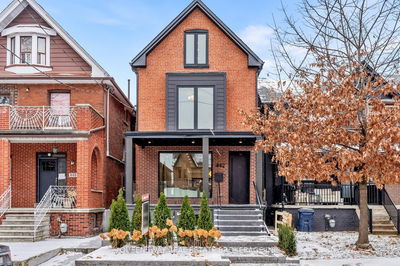Location, location, location. This det 4 bdrm, 2 bathrm house sits primely on the best part of Beaconsfield. Nice & quiet & tree lined , away from the hustle & bustle of Queen St W, but close enough to enjoy all that Queen West has to offer. And just a stroll up the street for brunch or dinner at the ever so French, Milou Rest & for all the cafes & restaurants & shopping of Dundas West. The first flr has a large living rm with large east facing wndw combined with dining rm with west view. The large kit has SS appl's & has a fam rm off the back of the house with w/o to lovely backyard. The second flr has 4 bdrms, a 4 piece bath & linen closet. The LL has a 4 pc bath, a laundry rm & 2 rms ideally suited for offices and/or rec rm. The LL also has a sep ent & plenty of storage. There is a lovely front porch to enjoy morning coffee or evening sips & to enjoy the garden.
Property Features
- Date Listed: Wednesday, November 22, 2023
- Virtual Tour: View Virtual Tour for 126 Beaconsfield Avenue
- City: Toronto
- Neighborhood: Little Portugal
- Major Intersection: Beaconsfield & Dundas
- Full Address: 126 Beaconsfield Avenue, Toronto, M6J 3J6, Ontario, Canada
- Living Room: Laminate, Combined W/Dining, East View
- Kitchen: Laminate, Stainless Steel Appl, South View
- Family Room: Laminate, W/O To Yard, West View
- Listing Brokerage: Royal Lepage Real Estate Services Ltd. - Disclaimer: The information contained in this listing has not been verified by Royal Lepage Real Estate Services Ltd. and should be verified by the buyer.


