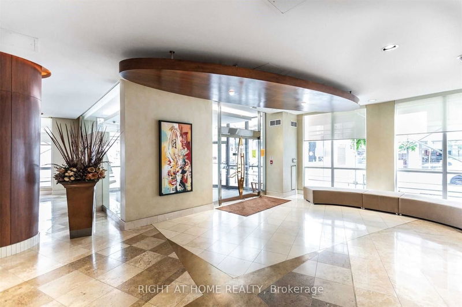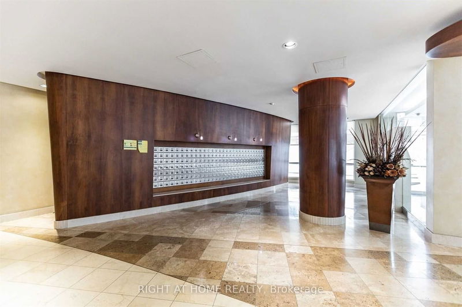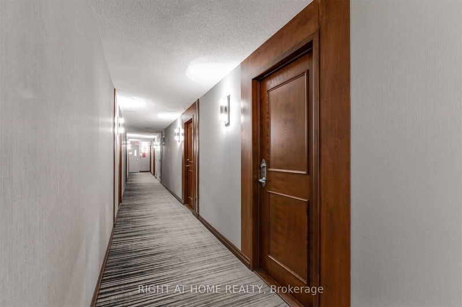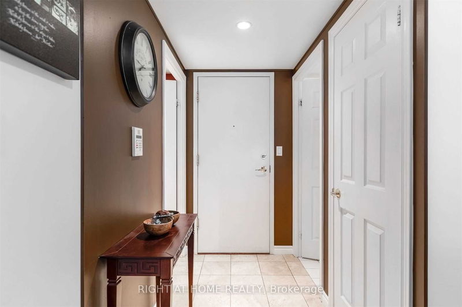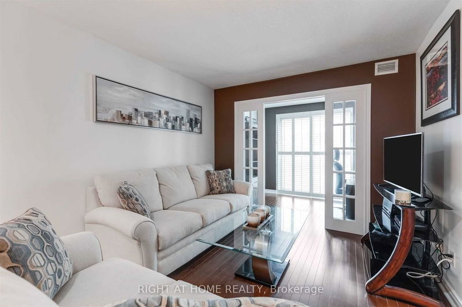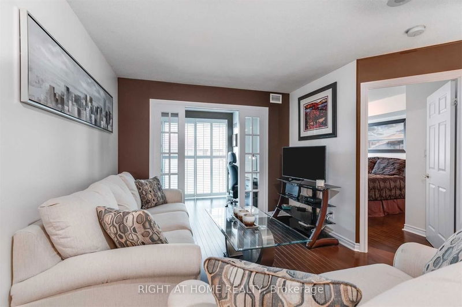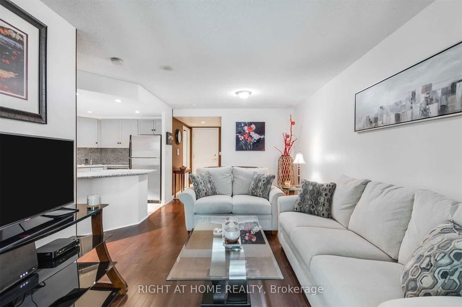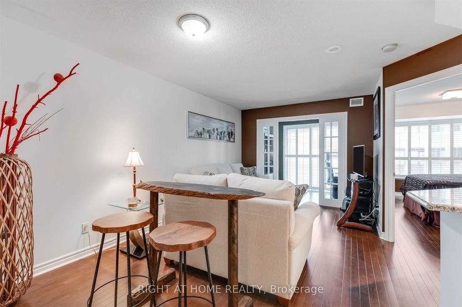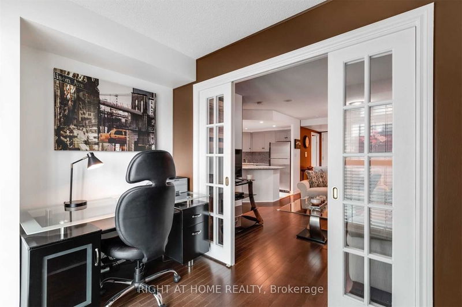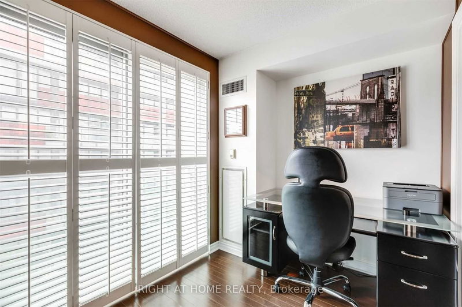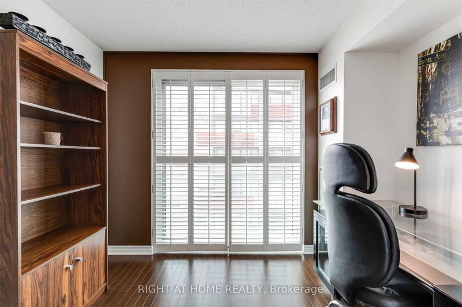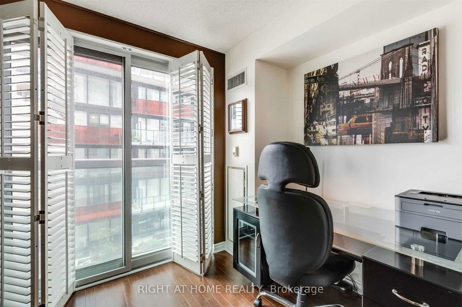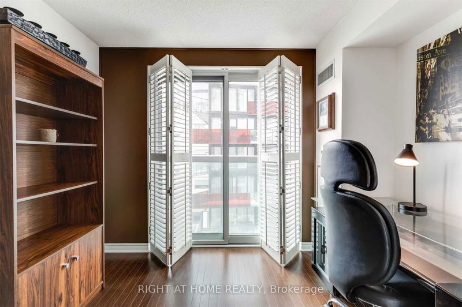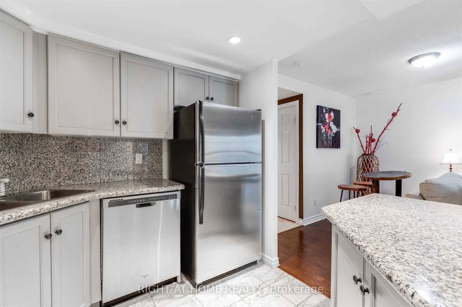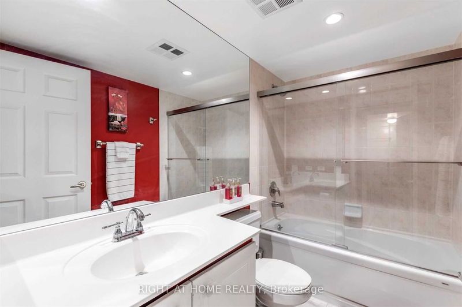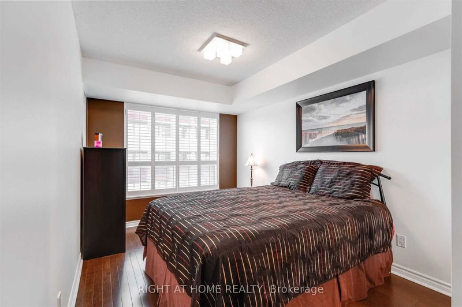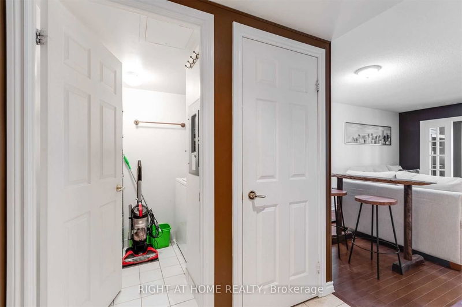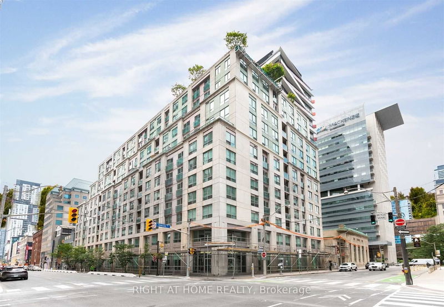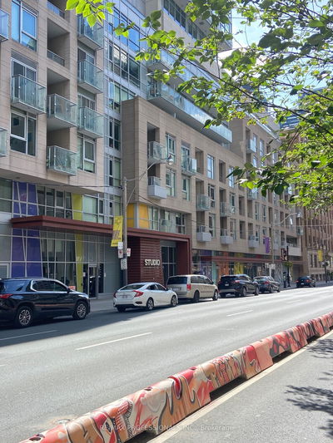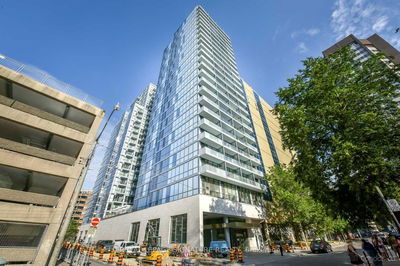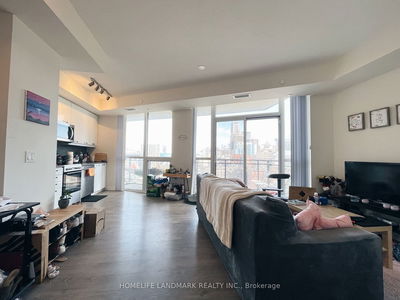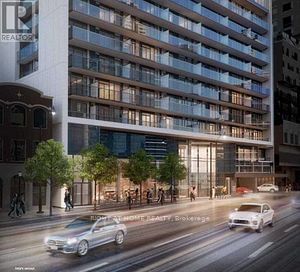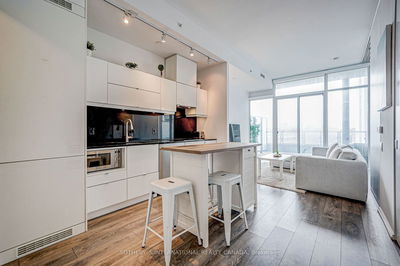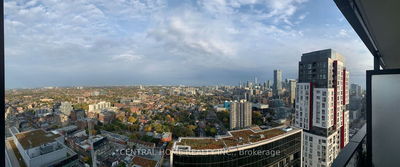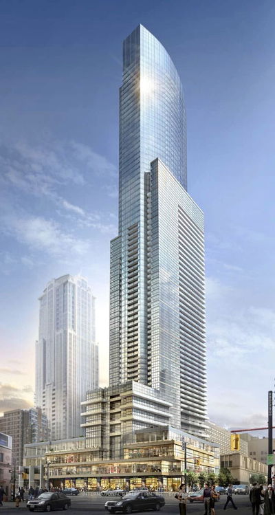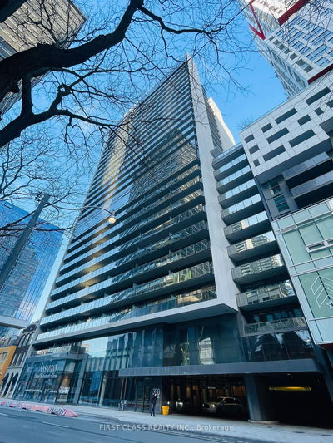Perfect Layout! 1 Bed + Den, Office Or 2nd Br with french door In Quiet, Luxurious Qwest Condos. Neutral Decor. Immaculate Throughout. Bright, Open Concept Living/Dining With Hardwood Floor. Kitchen W/ S/S Appliances, Plenty Of Cabinets, Granite Counters & Breakfast Bar O'looking Lr/Dr. Generous Mbr W/ Large Closet & Hardwood. Laundry Rm W & Extra Storage. Welcoming Entry W/ Coat Closet. Steps To Downtown, Subway, King West, Theatres, Restaurants & Shops. Extras:S/S Whirlpool Fridge, Stove & B/I Dw, S/S Range Hood, Stacked Washer/Dryer, California Shutter Light Fixtures. Parking & Locker On Level C. Utilities Included. Concierge Lifestyle + Loads Of Amenities.
Property Features
- Date Listed: Thursday, November 23, 2023
- City: Toronto
- Neighborhood: Waterfront Communities C1
- Major Intersection: Richmond & University
- Full Address: 1019-168 Simcoe Street E, Toronto, M5H 4C9, Ontario, Canada
- Living Room: Open Concept, Combined W/Dining
- Kitchen: Stainless Steel Appl, Granite Counter, Ceramic Floor
- Listing Brokerage: Right At Home Realty - Disclaimer: The information contained in this listing has not been verified by Right At Home Realty and should be verified by the buyer.

