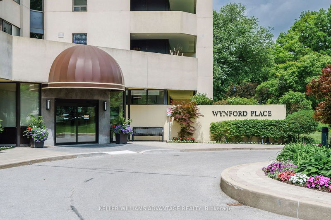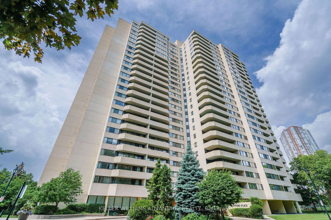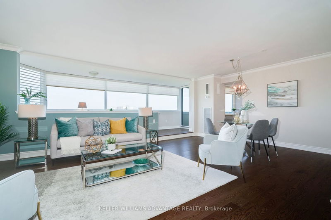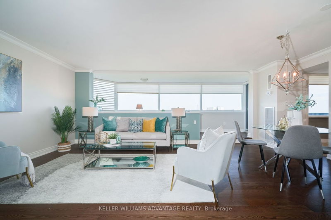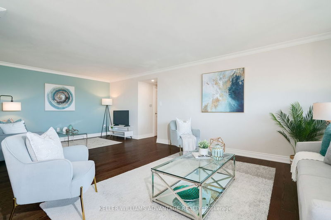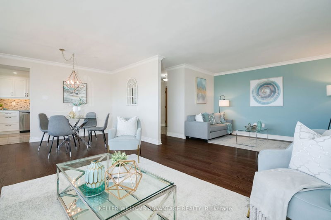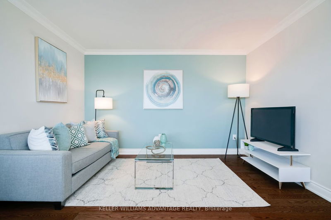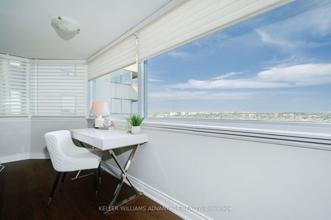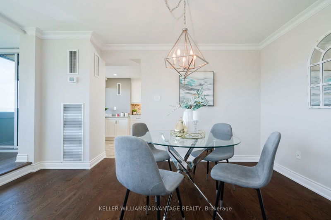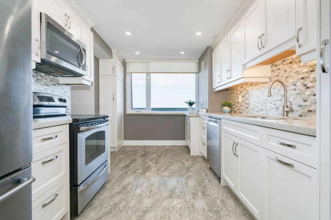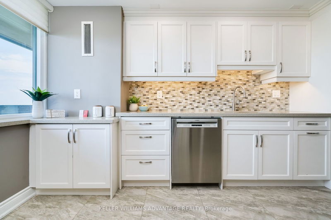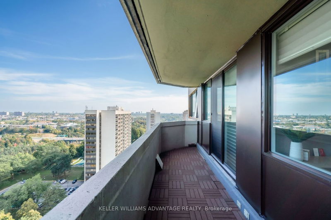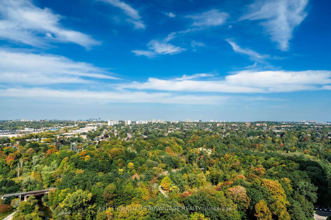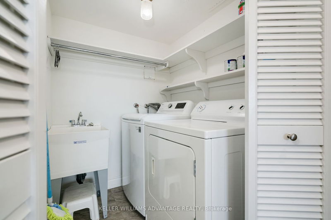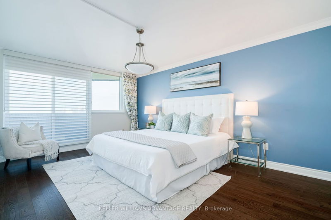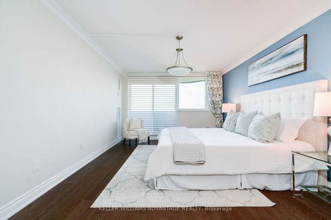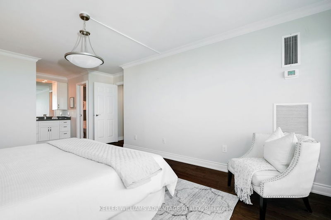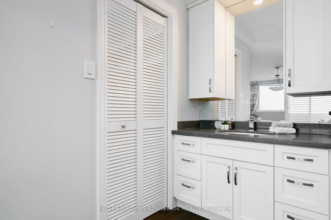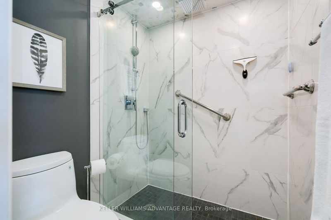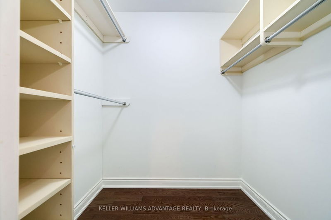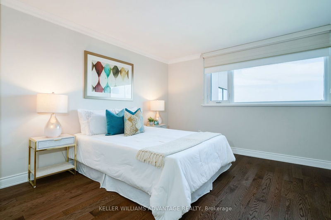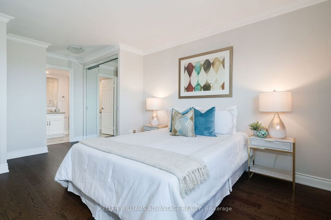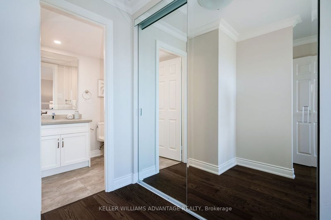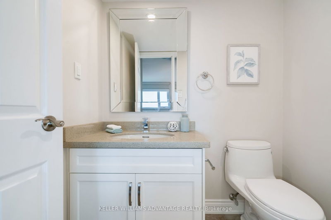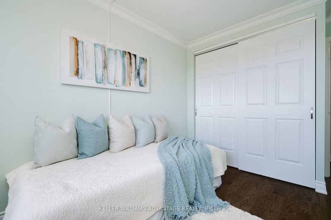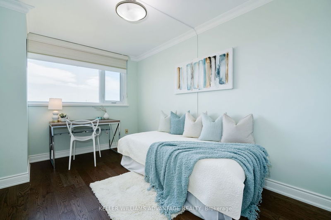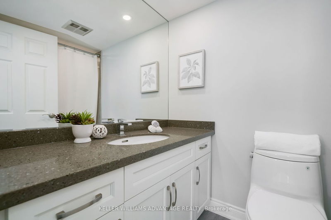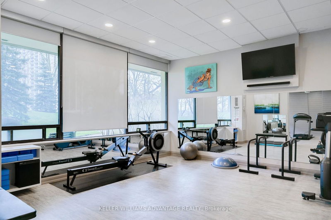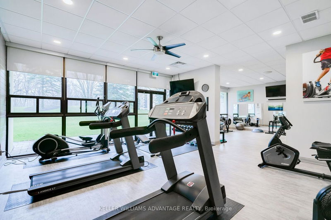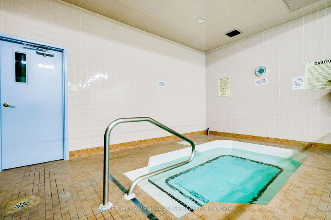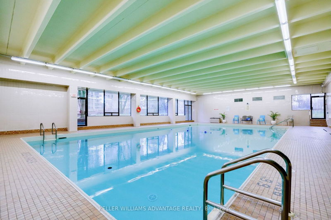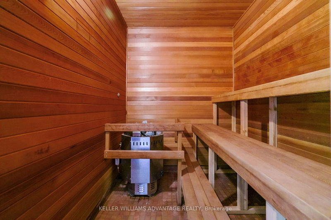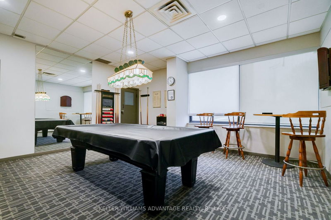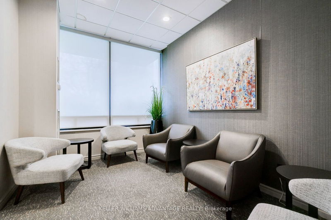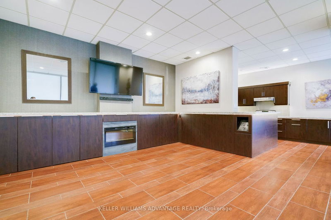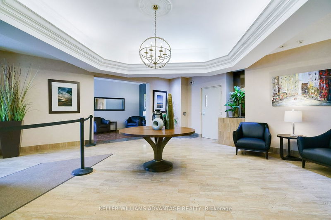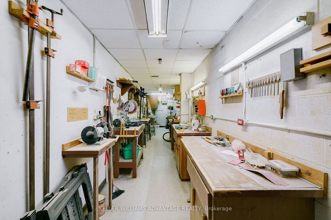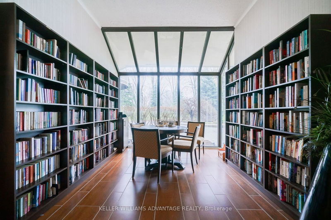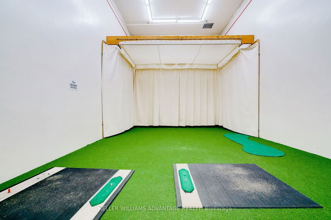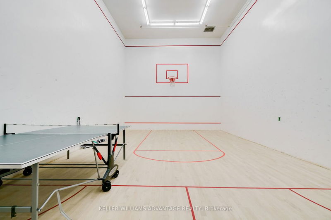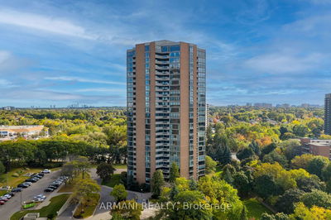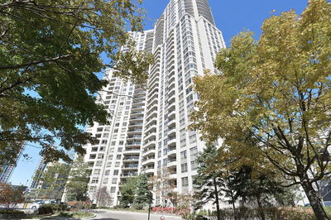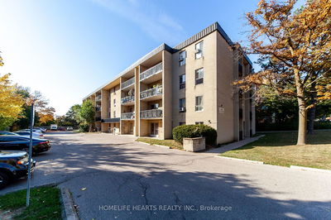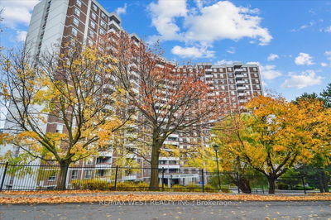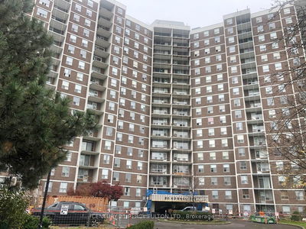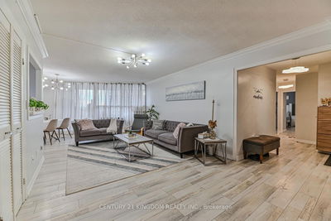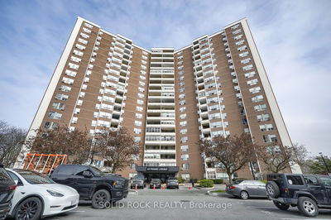Sheer Elegance. Wynford Place seldom available. Come see before its too late! The upkeep and grandeur of this superbly maintained building will captivate you. Fully renovated large 3 bed 3 bath meets all needs. Price per square foot is unparalleled to any. Meticulously maintained unit has hardwood flooring, smooth ceilings with crown moulding throughout. Split bedroom plan with 2 having ensuites. Large Dining and Living areas are sure to capture the entertainer in you. The top 5 floors have 6 units per floor, while the lower levels have 8, resulting in much larger floor plans on the higher levels. Our building offers on site Property Management, inviting 24/7 Concierge, Library, Party room with fully equipped kitchen, Gymnasium, Indoor Pool, Changerooms, Saunas, Billiard and dart room, Squash Court, Tennis/ Pickleball Court, BBQ area, Woodwork Shop with plenty of tools, Golf Range, 2 Underground Parking Spots and Bell Fibe are all included in the monthly fees.
Property Features
- Date Listed: Thursday, November 23, 2023
- Virtual Tour: View Virtual Tour for 2304-75 Wynford Heights Crescent
- City: Toronto
- Neighborhood: Banbury-Don Mills
- Full Address: 2304-75 Wynford Heights Crescent, Toronto, M3C 3H9, Ontario, Canada
- Living Room: Hardwood Floor, Open Concept, Combined W/Den
- Kitchen: Tile Floor, Eat-In Kitchen, Stainless Steel Appl
- Listing Brokerage: Keller Williams Advantage Realty - Disclaimer: The information contained in this listing has not been verified by Keller Williams Advantage Realty and should be verified by the buyer.

