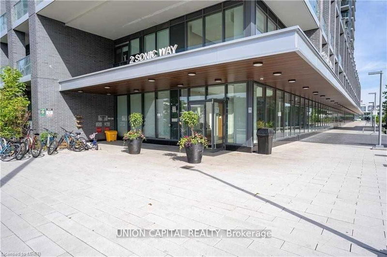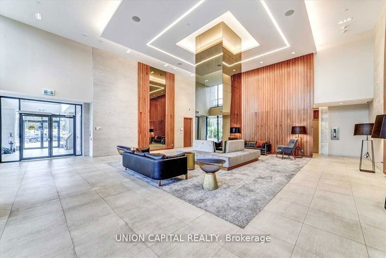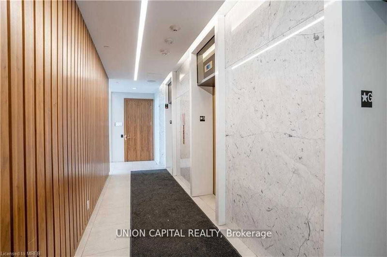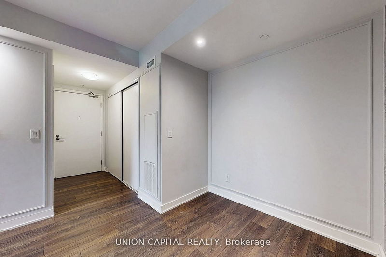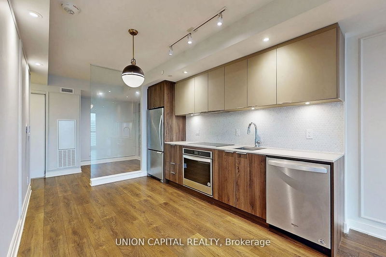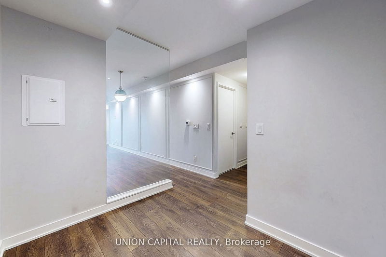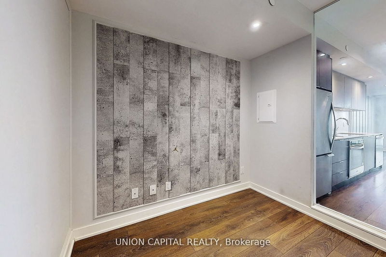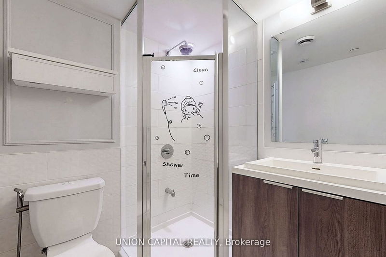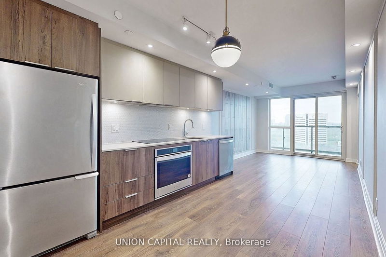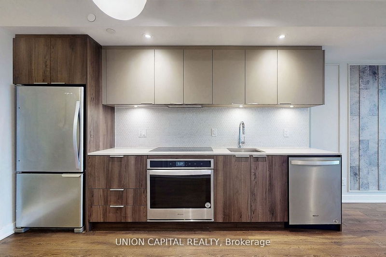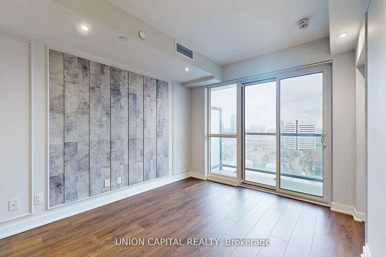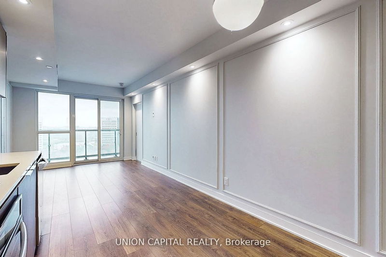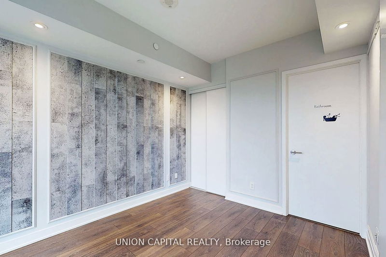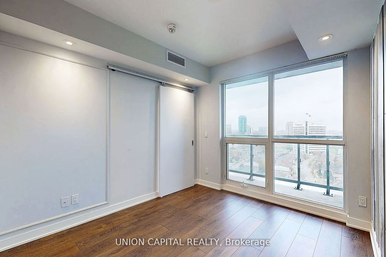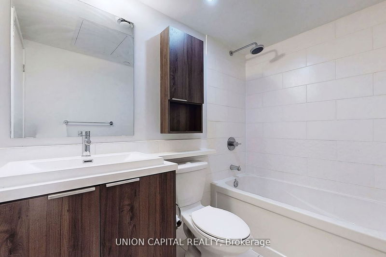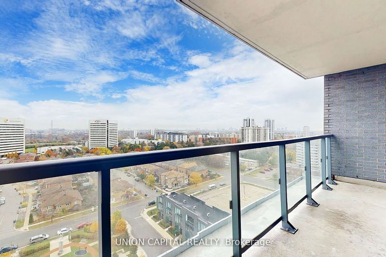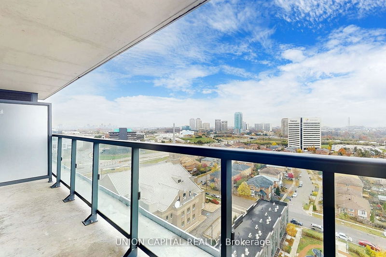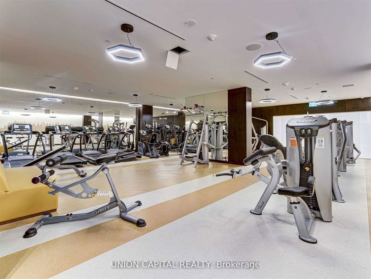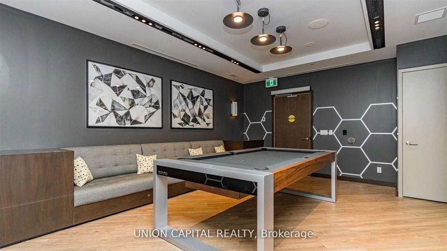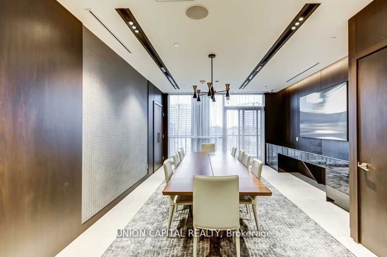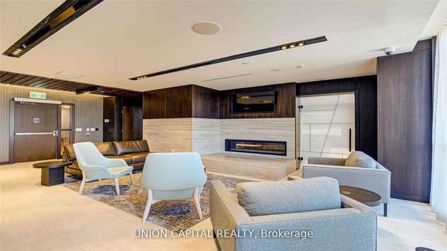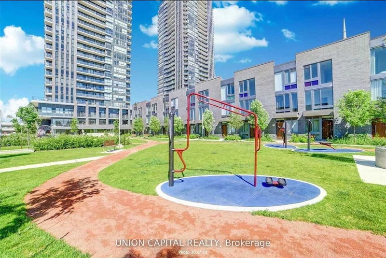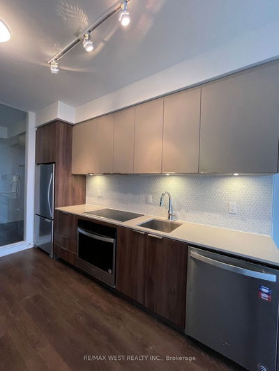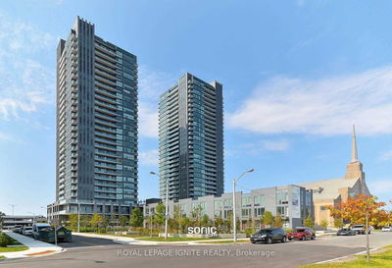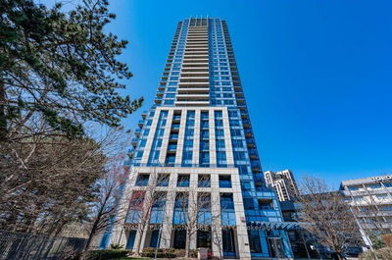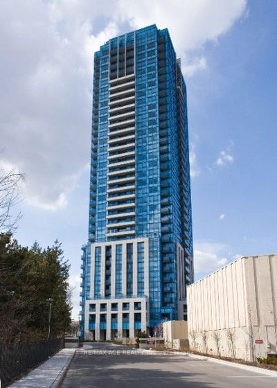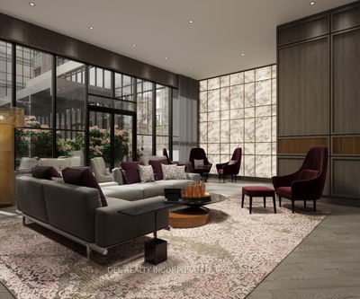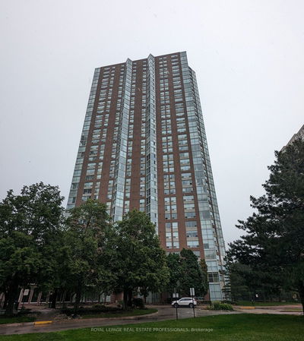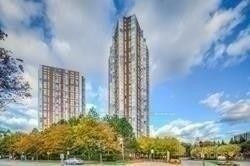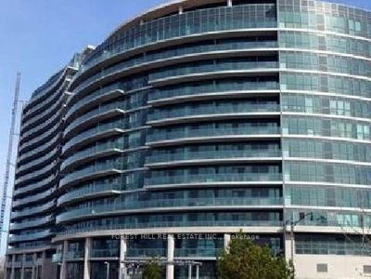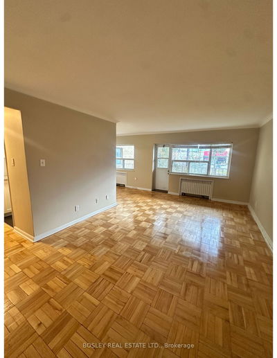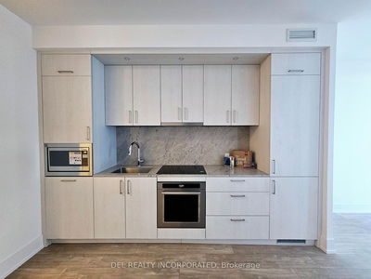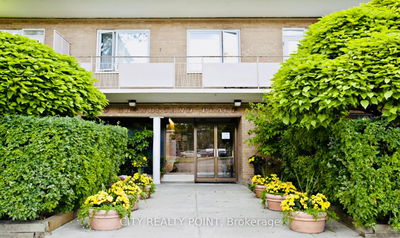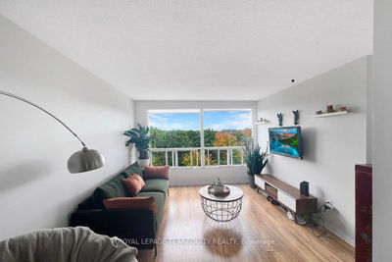A Professionally Interior Designed Unit With No Expense Spared & No Details Overlooked! Wainscoting Walls, Designer Paint & Pot Lights Throughout,, The Most Popular And Practical 1+1 Layout With 2 Full Baths. Den Can Be Used As A Bedroom for your growing family. Amazing Unobstructed East View. Well Situated Across From The Crosstown Line5 & Don Mills Lrt Station, Easy Access To Dvp, Ontario Science Centre, Aga Khan Museum, Cf Shops At Don Mills And A Real Canadian Superstore Is Right Across The Street. Don't Miss This One Before It's Gone!
Property Features
- Date Listed: Friday, November 24, 2023
- Virtual Tour: View Virtual Tour for 1406-2 Sonic Way
- City: Toronto
- Neighborhood: Flemingdon Park
- Full Address: 1406-2 Sonic Way, Toronto, M3C 0P2, Ontario, Canada
- Living Room: Laminate, Open Concept, W/O To Balcony
- Kitchen: Laminate, Stainless Steel Appl, Combined W/Dining
- Listing Brokerage: Union Capital Realty - Disclaimer: The information contained in this listing has not been verified by Union Capital Realty and should be verified by the buyer.


