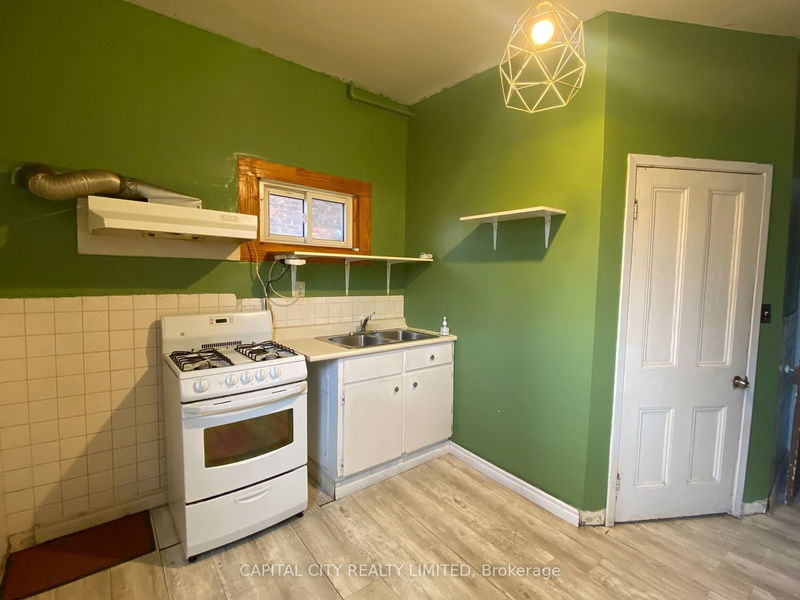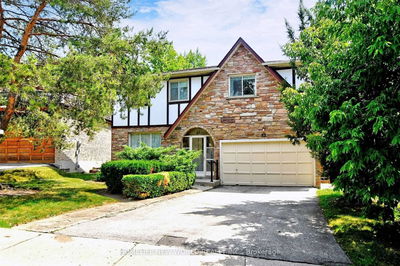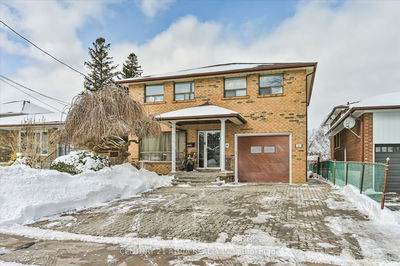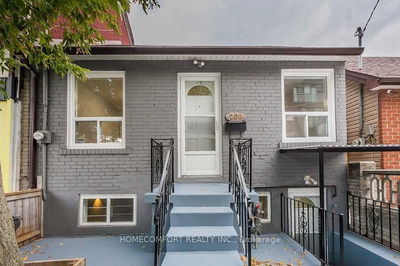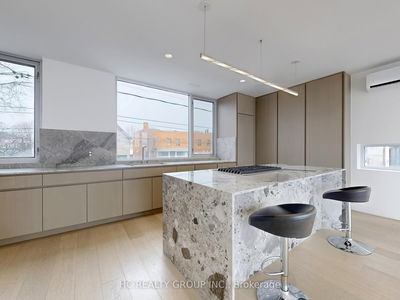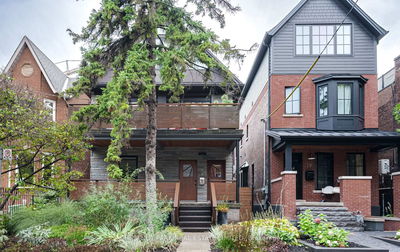Entire Main Floor Of A House In Kensington Market, Steps To Ttc And Close To University Of Toronto, Ago, Ocad, China Town, And Hospital Row. It Is An An Unbeatable Location And Features A Spacious 4 Room Layout Easily Configured For 2 Or 3 Bedrooms Or A Home Office. The Room At The Front Of The House Has Large Bay Window Facing South, 10 Foot Ceilings And Original French Doors! The Second And Third Rooms Have Separate Doors And An Additional Doorway Adjoining The Two. The Kitchen Includes A Gas Range, Double-Sink And Bright North-Facing Window Overlooking The Backyard. There Is A Separate Entrance And Exit To The Back Of The Property From The Kitchen. There Is A 3-Pc Washroom With A Stand Up Shower On The Main Floor. Laundry Is In The Basement And Is Free To Use, Shared Amongst The Tenants In The House. All utilities are included.
Property Features
- Date Listed: Friday, November 24, 2023
- City: Toronto
- Neighborhood: Kensington-Chinatown
- Major Intersection: College/Spadina
- Full Address: Main Fl-114 Baldwin Street, Toronto, M5T 1L6, Ontario, Canada
- Living Room: Main
- Kitchen: Double Sink
- Listing Brokerage: Capital City Realty Limited - Disclaimer: The information contained in this listing has not been verified by Capital City Realty Limited and should be verified by the buyer.









