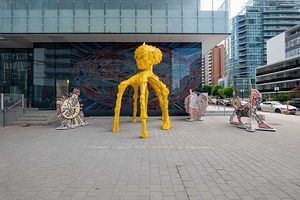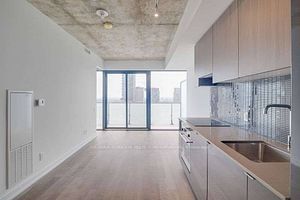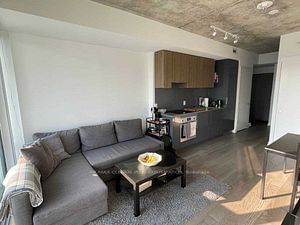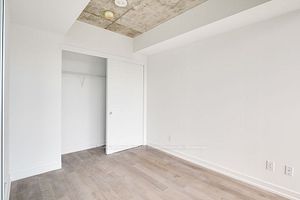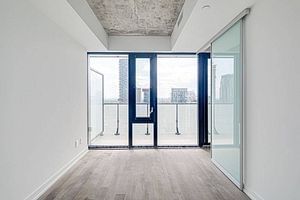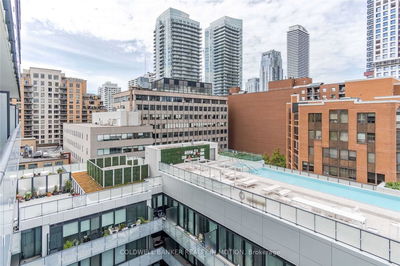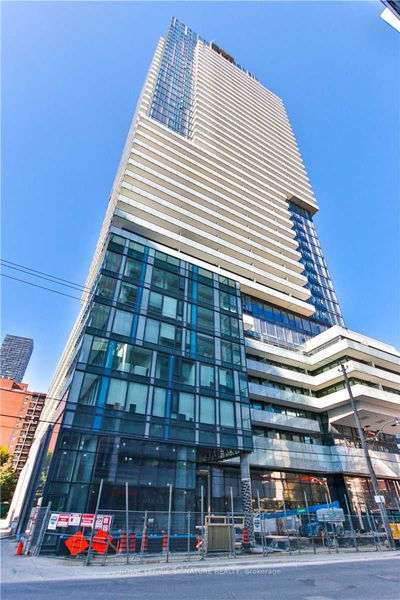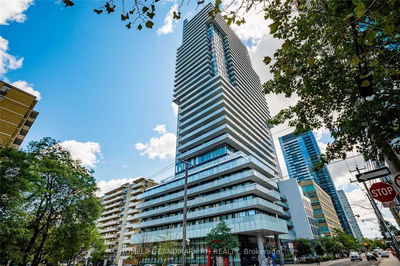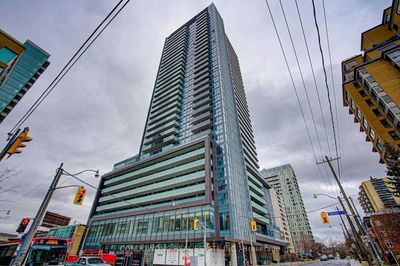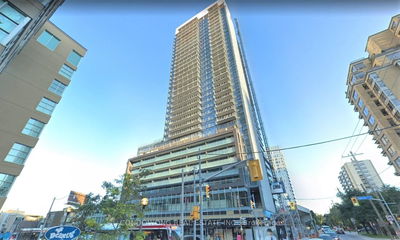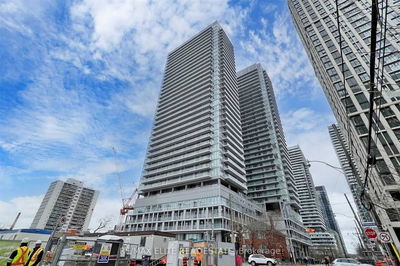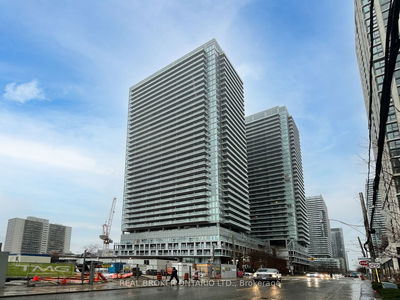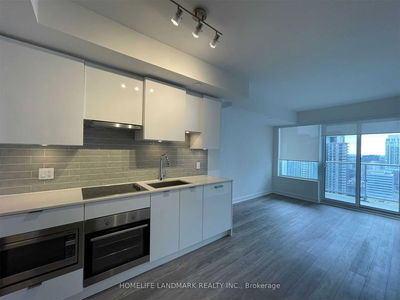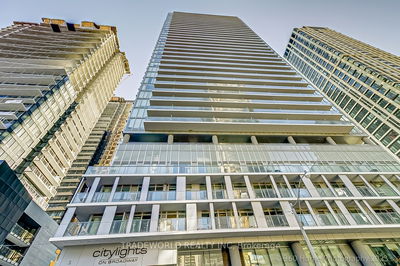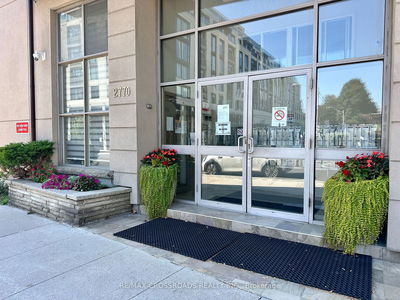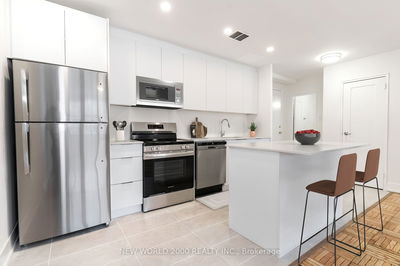Bright Unobstructed One And Den + 104 Sf Balcony W/Amazing Panoramic West Views. Open Concept Design W/ Upgraded 5" Plank Hardwood Flooring Throughout. Modern Kitchen With Built-In Appliances. Located In A High Demand Area In Toronto! Walking Distance To Subway & Future L R T, Restaurants, Shopping, Entertainment & More. Great Amenities Including Roof Top Deck, Gym, Yoga, Party/Media Centre, 24/7 Concierge, Paid Visitor's Parking!
Property Features
- Date Listed: Friday, November 24, 2023
- City: Toronto
- Neighborhood: Mount Pleasant West
- Major Intersection: Mt Pleasant/ Eglinton
- Full Address: 3512-161 Roehampton Avenue, Toronto, M4P 0C8, Ontario, Canada
- Living Room: Laminate, Combined W/Dining, W/O To Balcony
- Kitchen: Laminate, B/I Appliances, Quartz Counter
- Listing Brokerage: Re/Max Condos Plus Corporation - Disclaimer: The information contained in this listing has not been verified by Re/Max Condos Plus Corporation and should be verified by the buyer.




