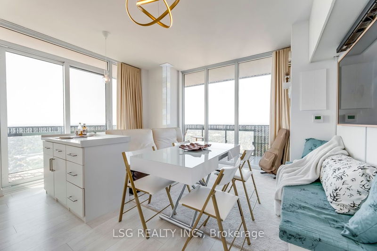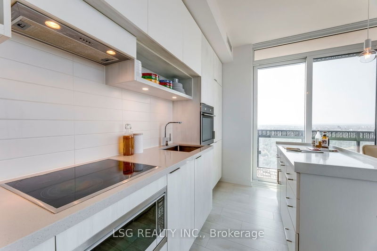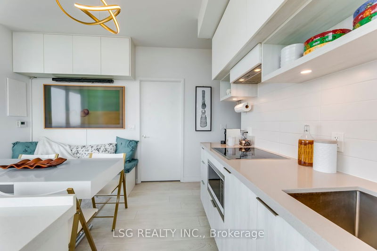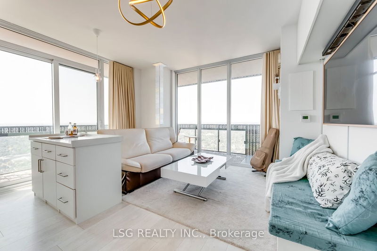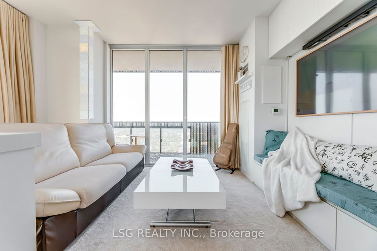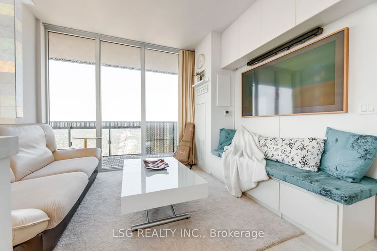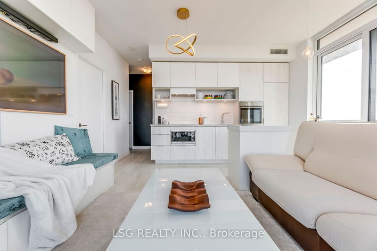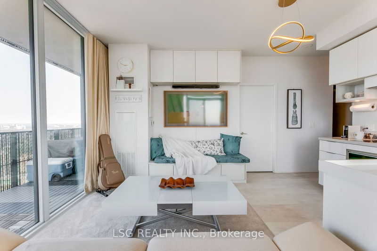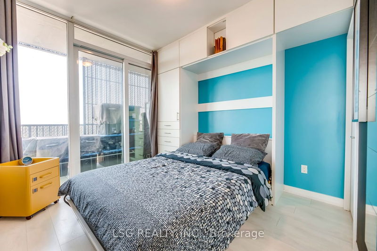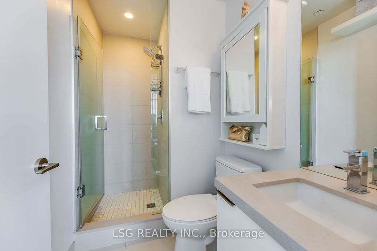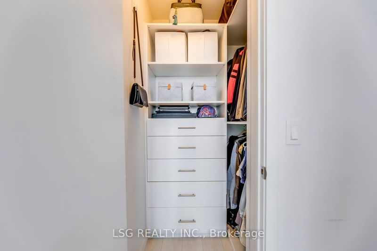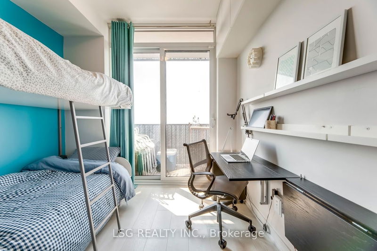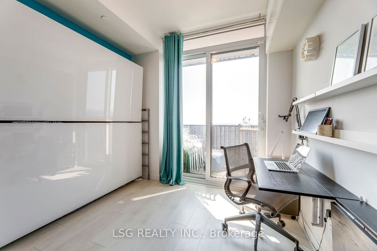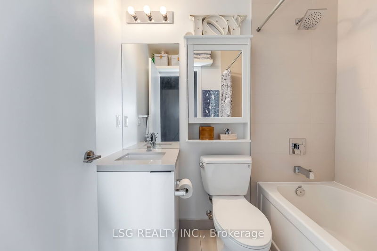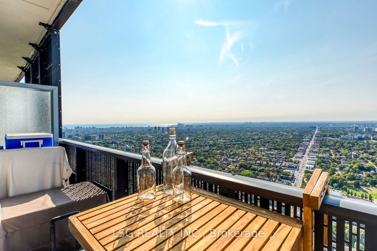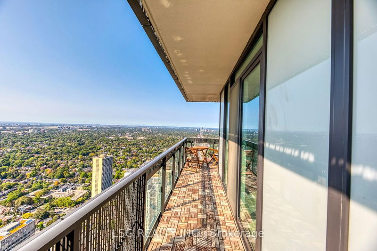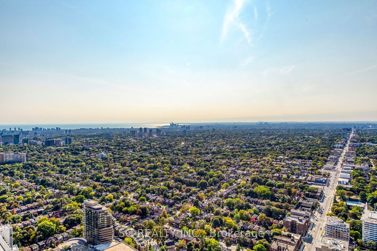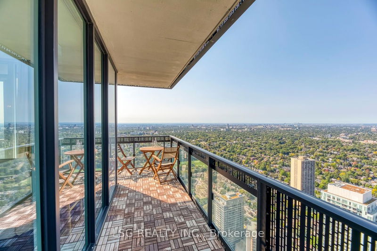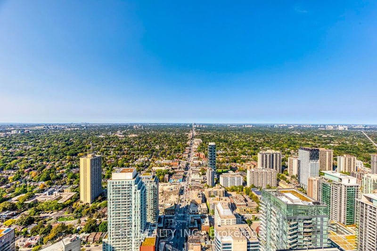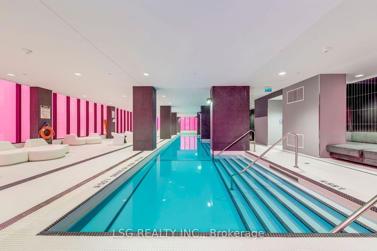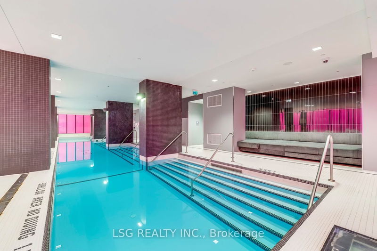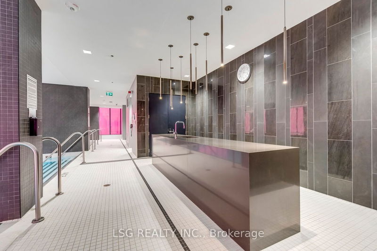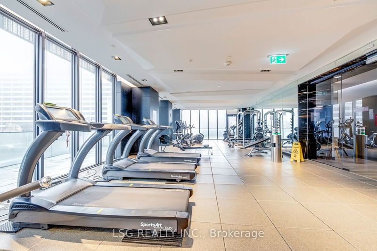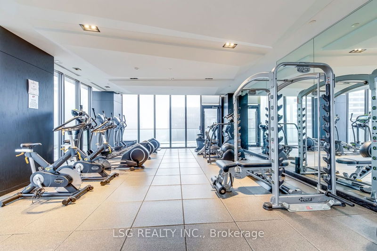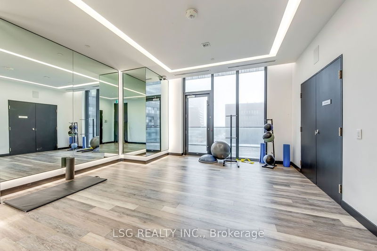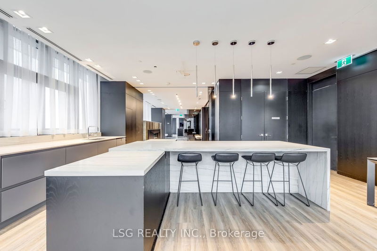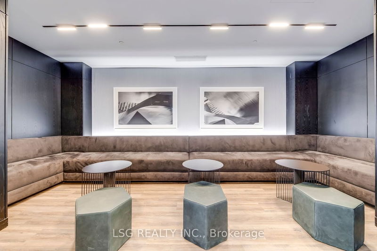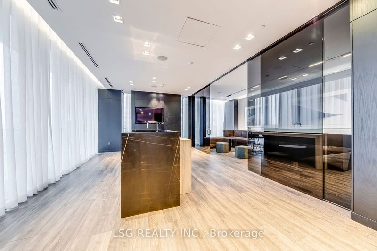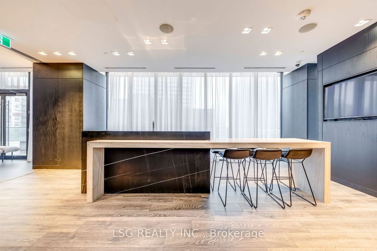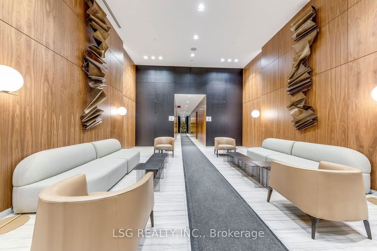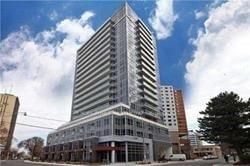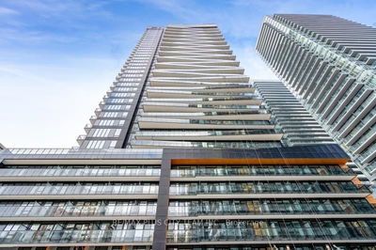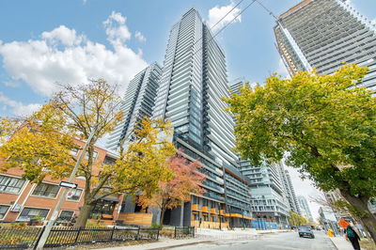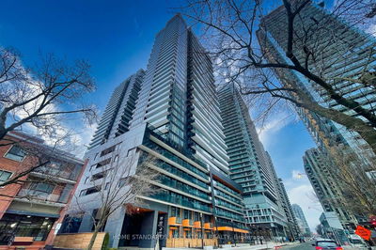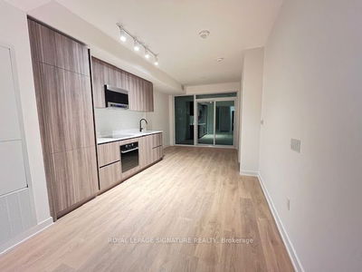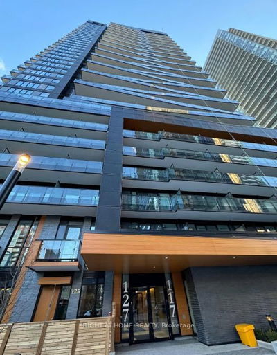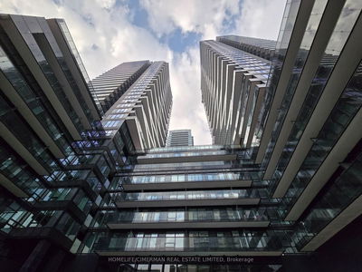** Unit is NOT furnished ** Upgraded 2-bed 2-bath condo in elite Midtown that offers a "million dollar view" of Toronto that you've been waiting for! Start your day on cloud nine from the 52nd floor! It's a corner unit filled with windows and a 257 sqft panoramic balcony. Bonus: all rooms have separate access to the balcony! Nearly 700 sqft inside, packed with custom built-in upgrades. These encompass a kitchen island, bench seat with storage, enhanced flooring, quartz counters, multi-purpose closets, built-in storage cabinets, built-in desks, bunk beds, and a large Murphy bed. Hint: feels semi-furnished! The condo boasts 9-ft ceilings, wall-to-wall windows, and is bathed in natural light, plus ceiling lights in both bedrooms, the primary walk-in closet, and living/dining areas. Top-notch finishes, built-in closet organizers, and under-cabinet lighting. Perfect walk score with TTC subway, dining, grocery, shopping center, cinemas, banks, parks, etc., right at your doorstep!
Property Features
- Date Listed: Monday, November 27, 2023
- City: Toronto
- Neighborhood: Mount Pleasant West
- Major Intersection: Yonge St & Eglinton Ave
- Full Address: 5205-8 Eglinton Avenue E, Toronto, M4P 0C1, Ontario, Canada
- Kitchen: Centre Island, B/I Appliances, Quartz Counter
- Living Room: Open Concept, Large Window, B/I Shelves
- Listing Brokerage: Lsg Realty Inc. - Disclaimer: The information contained in this listing has not been verified by Lsg Realty Inc. and should be verified by the buyer.

