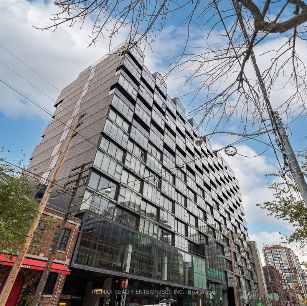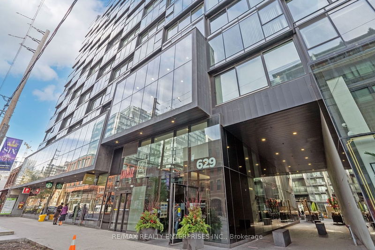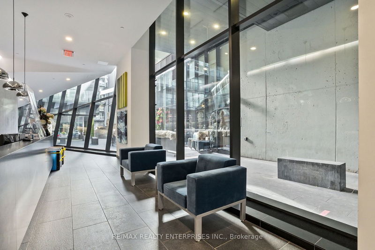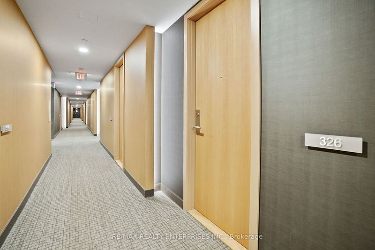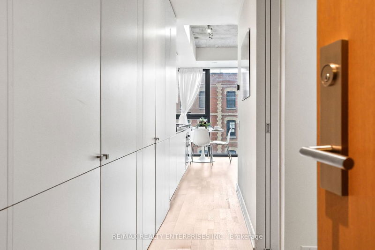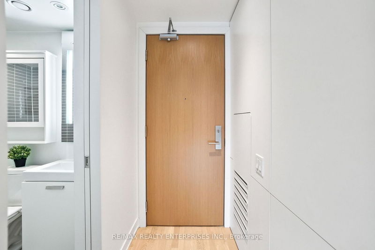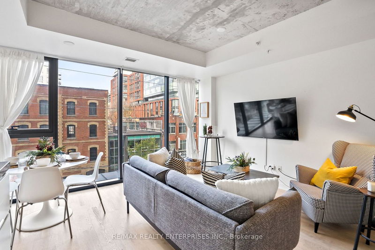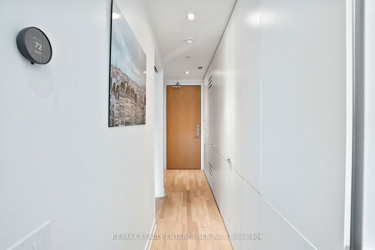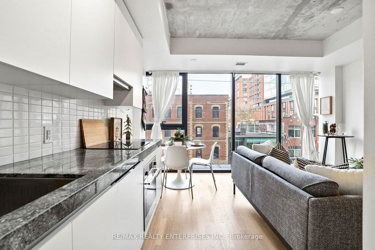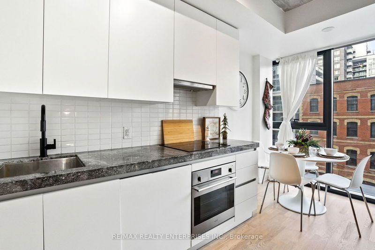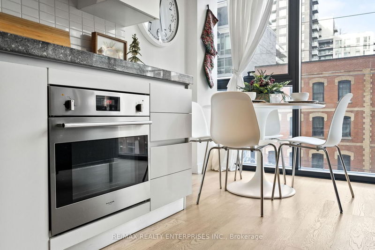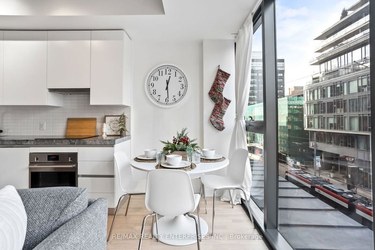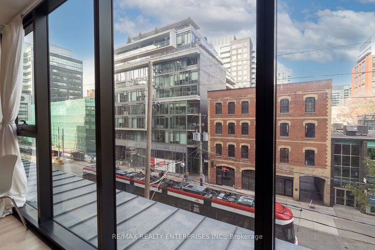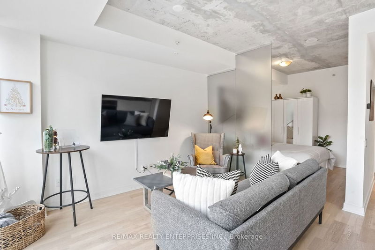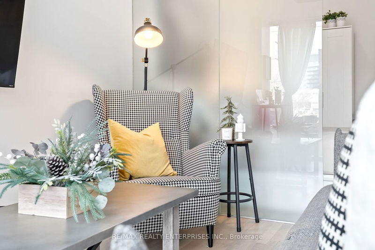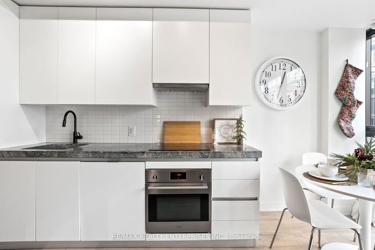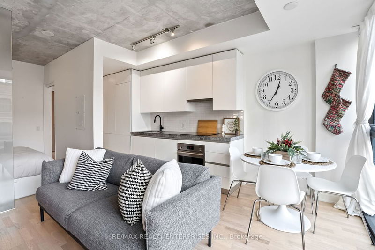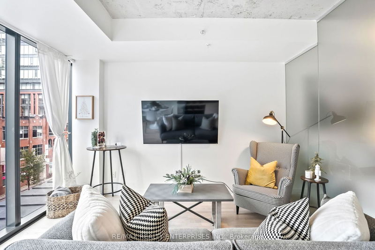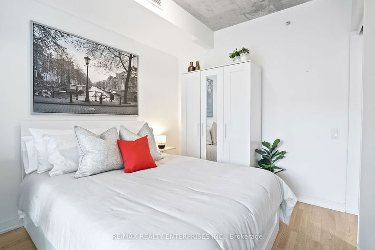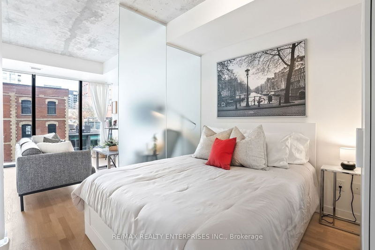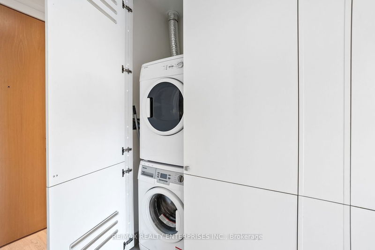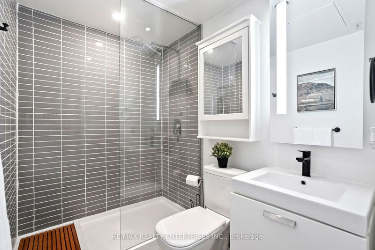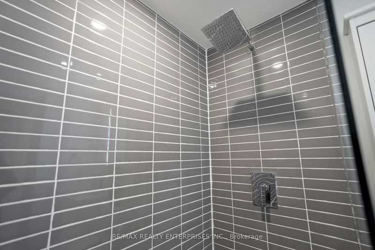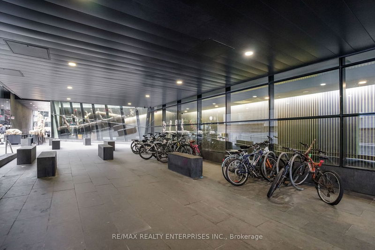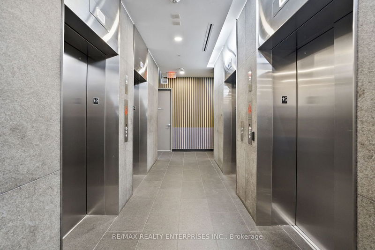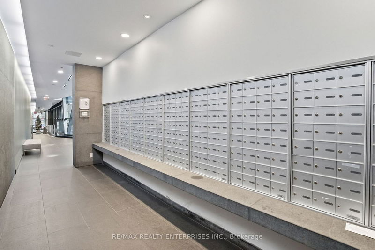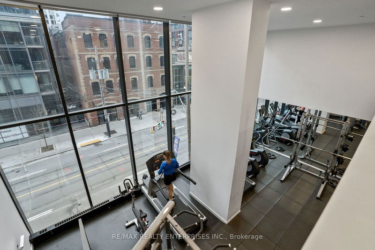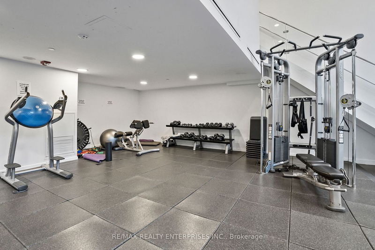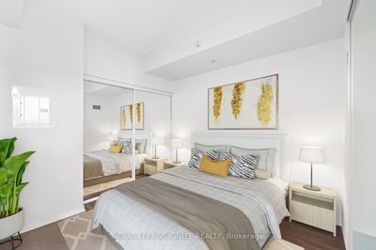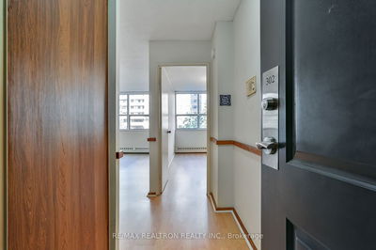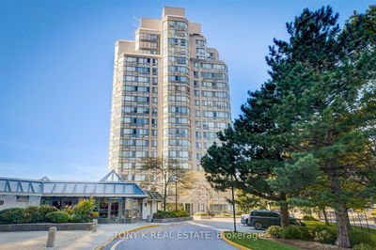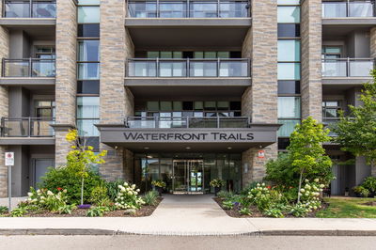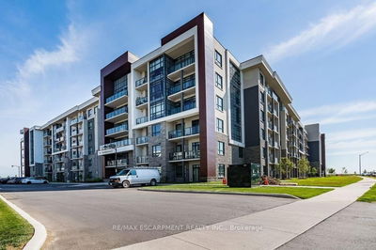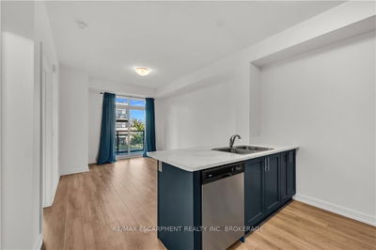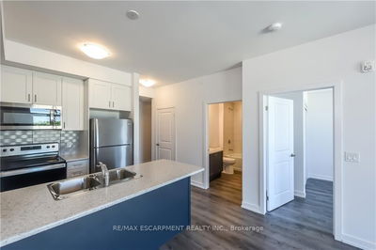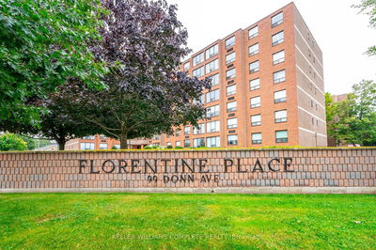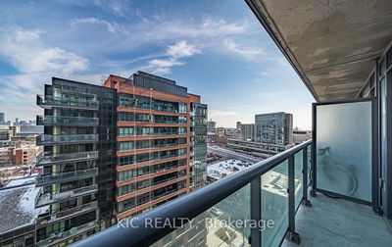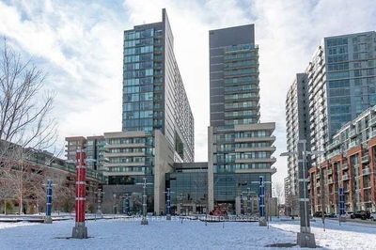Luxury, junior one-bedroom soft loft in the sophisticated Thompson Residences, in the prime King Street West community where work meets play! Open-concept functional layout with light finishings offer a functional sun-lit living space. Floor-to-ceiling, lofty windows facing King Street make the city feel like an extension of your home. Contemporary, European-style kitchen features elegant, built-in appliances, granite countertop, tiled backsplash and plenty of cupboard space. The bedroom features a space-saving pocket door & frosted glass, allowing for both privacy and natural light into your sleep space. Your bathroom features a spa-inspired, glass-enclosed stand-up shower on Corian, porcelain tile walls and custom drying platform; full-height lit vanity mirror, integrated ceramic counter sink & mirrored cabinet. With the streetcar, shops, restaurants and park at your feet, & the Gardiner and Lakeshore a mere minutes' drive, bring balance to your life & make Suite 326 your new home.
Property Features
- Date Listed: Monday, November 27, 2023
- City: Toronto
- Neighborhood: Waterfront Communities C1
- Major Intersection: King St W / Bathurst St
- Full Address: 326-629 King Street W, Toronto, M5V 0G9, Ontario, Canada
- Living Room: Window Flr To Ceil, Open Concept, Combined W/Dining
- Kitchen: B/I Appliances, Granite Counter, Stainless Steel Sink
- Listing Brokerage: Re/Max Realty Enterprises Inc. - Disclaimer: The information contained in this listing has not been verified by Re/Max Realty Enterprises Inc. and should be verified by the buyer.

