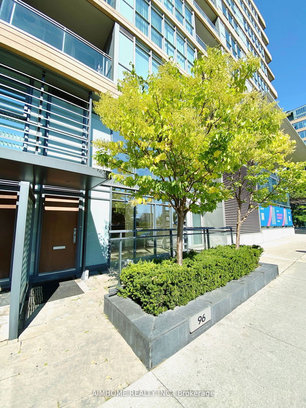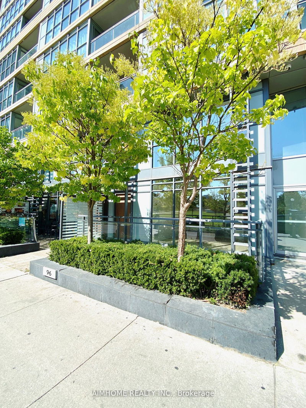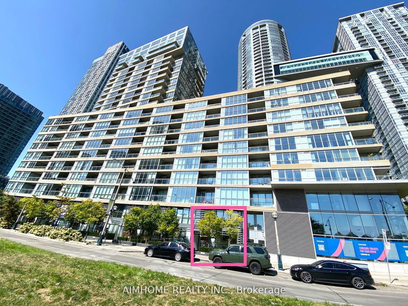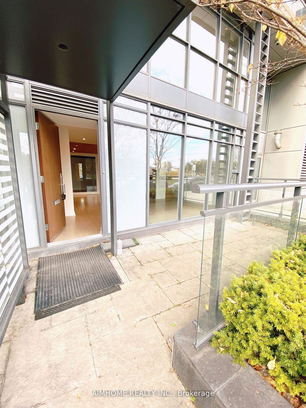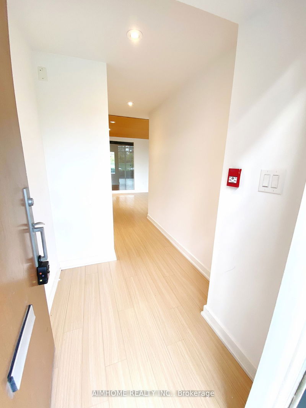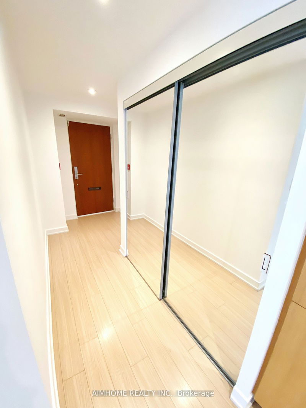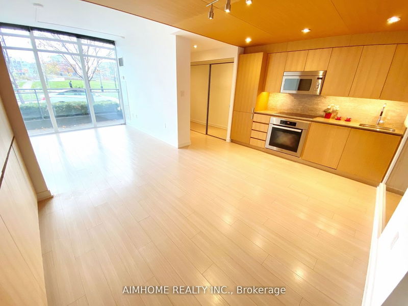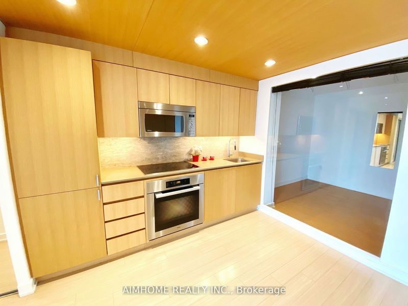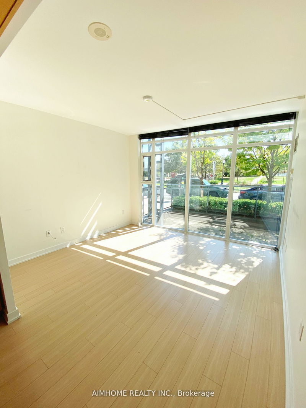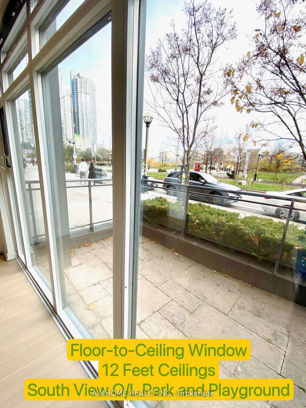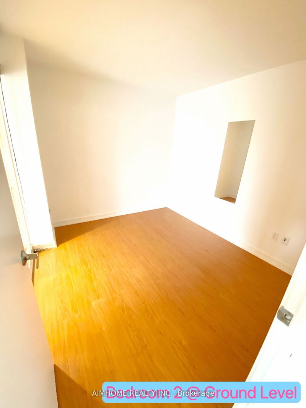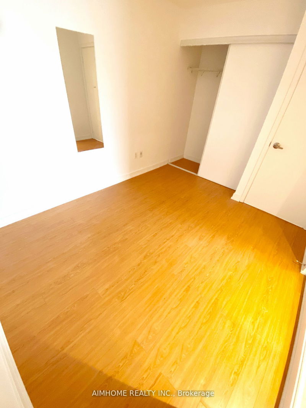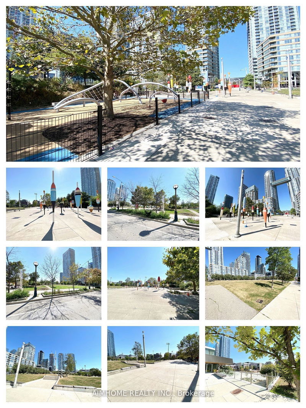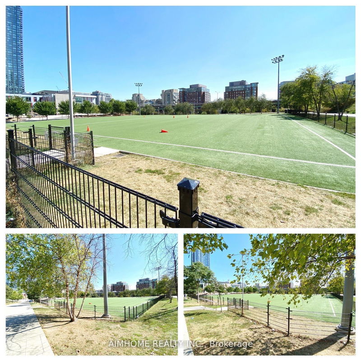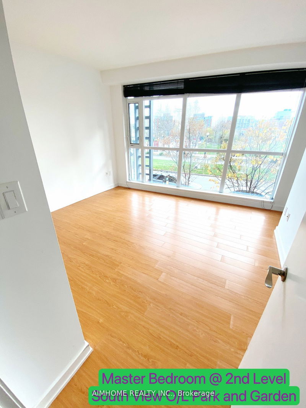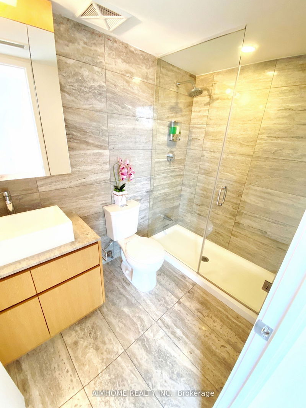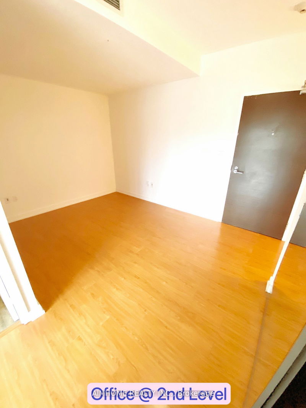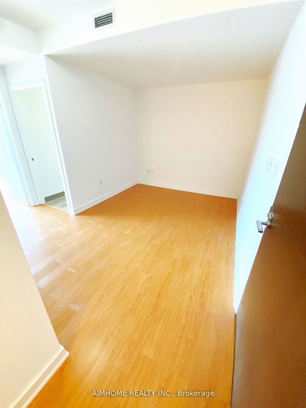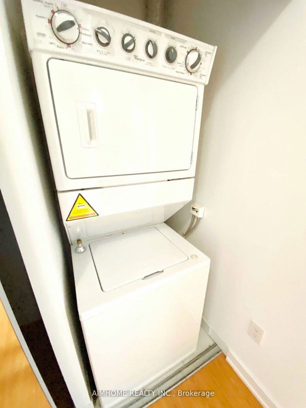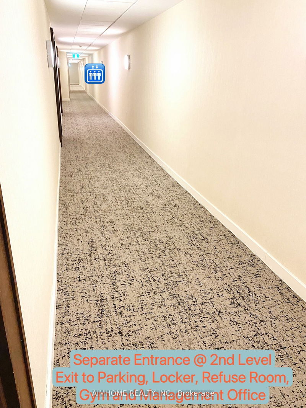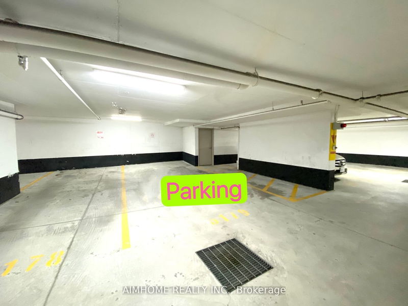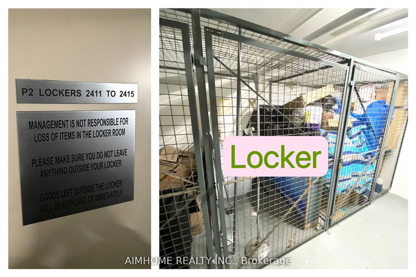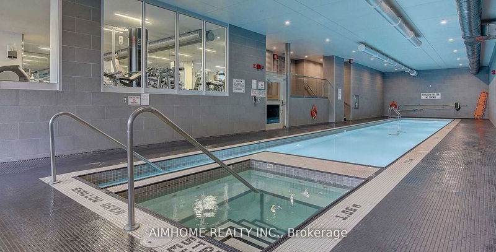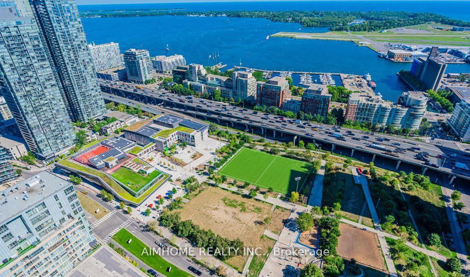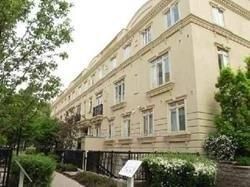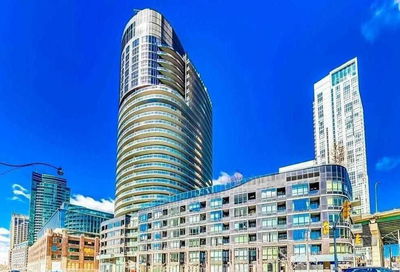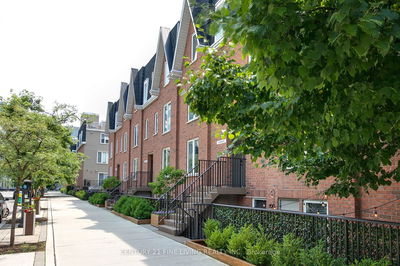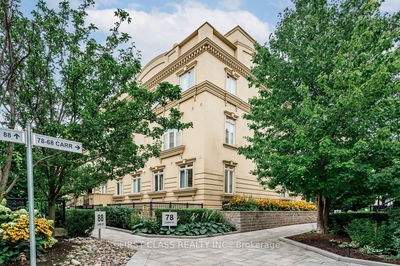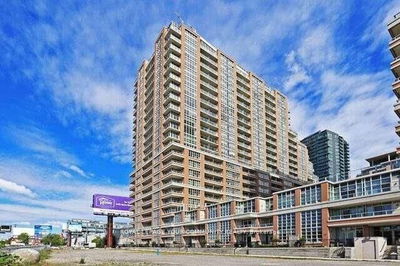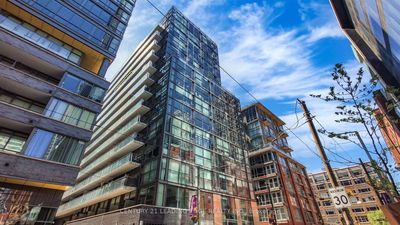Video@MLS<>Welcome to the Newly-Renovated 2-Storey Luxury Parade 2 Condo Townhouse @ Fort York/Dan Leckie<>1,186 Sq.ft<>Commercial Condo Live/Work 2+1 Unit with Perfect Layout, Sunny Bright South View O/L 8 Acre Park and Playground<>Walk to Lake Ontario<>Large Sized 1 Parking and 1 Locker<>Roadside Corner Unit with Exclusive 75 Sq.ft Patio, Glass Railing, Mini Garden and Trees<>Amazing Location in a Vibrant Community @ the heart of DT Toronto<>Soaring 9 Feet Ceilings in Main Floor, Top of the Line Appliances in Kitchen, Granite Walls and Tiles in all Bathrooms<>Both Living Room, Dining Room and Master Bedroom facing south with Park View<>Enjoy the Gym, Pool etc in the condo building<>Separate Entrance from 2nd Floor with Access to Refuse Room, Parking and Locker<>Laundry@2nd Floor<>Mails inserted thru Front Door Directly<>
Property Features
- Date Listed: Tuesday, November 28, 2023
- Virtual Tour: View Virtual Tour for G01-96 Fort York Boulevard
- City: Toronto
- Neighborhood: Waterfront Communities C1
- Major Intersection: Front St W/Spadina Ave
- Full Address: G01-96 Fort York Boulevard, Toronto, M5V 4A7, Ontario, Canada
- Living Room: O/Looks Frontyard, W/O To Patio, O/Looks Park
- Kitchen: Combined W/Dining, Laminate, B/I Appliances
- Family Room: 4 Pc Bath, Large Closet, Broadloom
- Listing Brokerage: Aimhome Realty Inc. - Disclaimer: The information contained in this listing has not been verified by Aimhome Realty Inc. and should be verified by the buyer.

