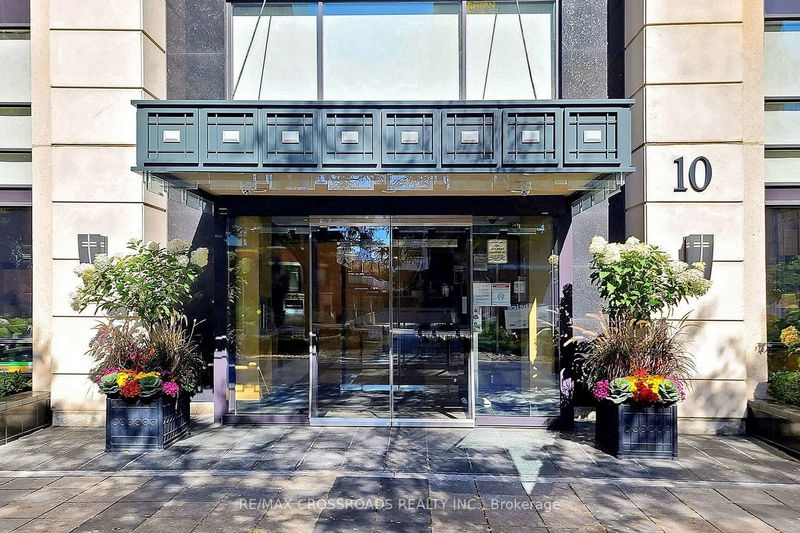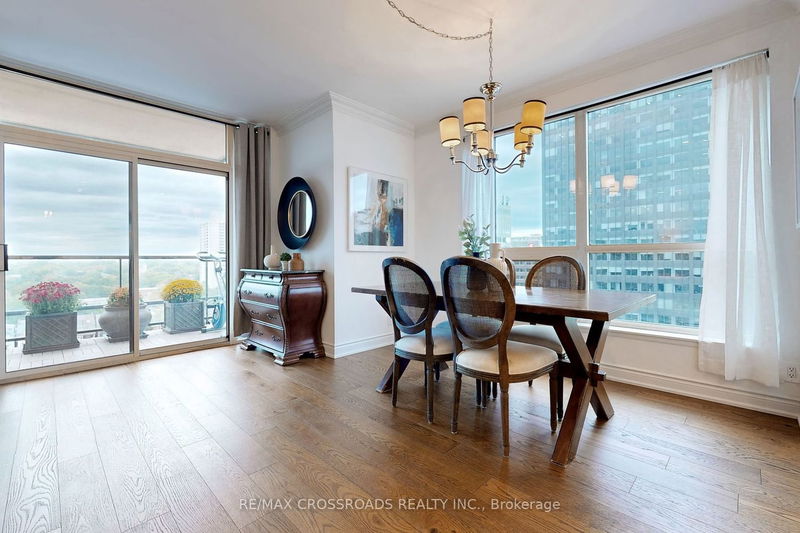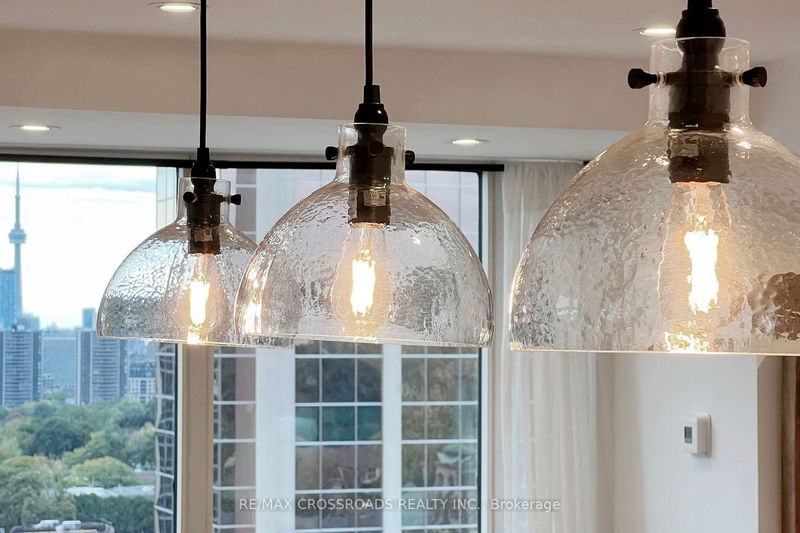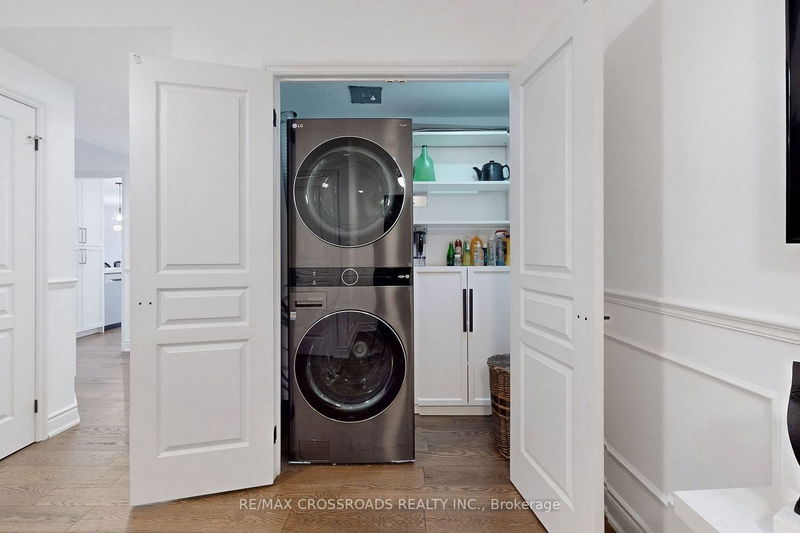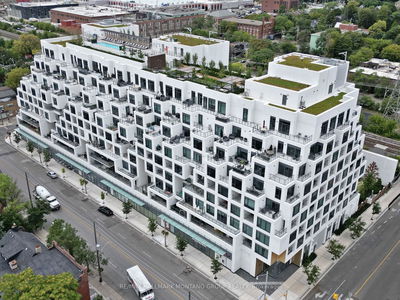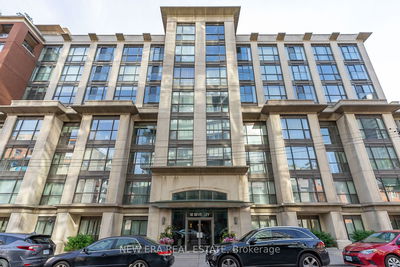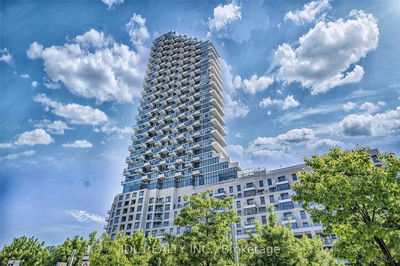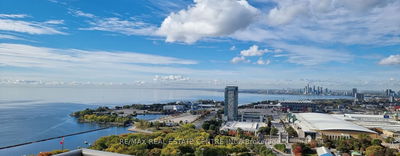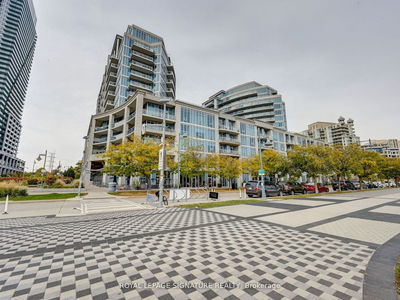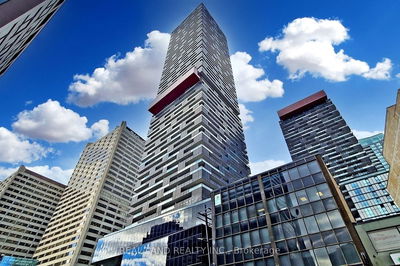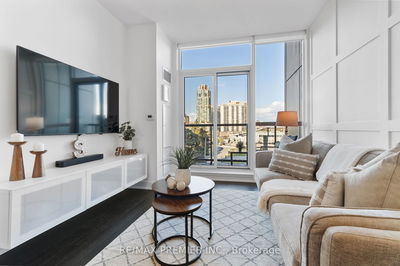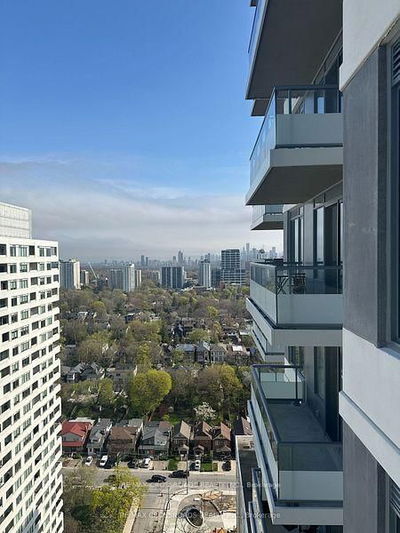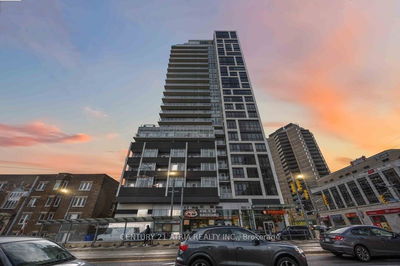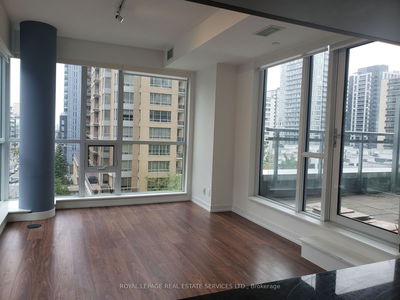!!-See The Virtual Tour-!! Welcome To 'The St. Clair' At The Heart Of Prestigious Yonge / St. Clair Area. Exquisite Se Facing Corner Unit Filled With Natural Sun-Light. Professionally Designed, Upgraded And Customized. High-End Kitchen Appliances From Jennair. Approx 1366 Sf Of Luxurious Living Space With Engineered Hardwood, Wainscotting. Blissfully-Gorgeous Ensuite Spa-Bathroom.
Property Features
- Date Listed: Friday, December 01, 2023
- Virtual Tour: View Virtual Tour for 1003-10 Delisle Avenue
- City: Toronto
- Neighborhood: Yonge-St. Clair
- Full Address: 1003-10 Delisle Avenue, Toronto, M4V 3C6, Ontario, Canada
- Living Room: Se View, Hardwood Floor, W/O To Balcony
- Kitchen: B/I Appliances, Hardwood Floor, W/O To Balcony
- Listing Brokerage: Re/Max Crossroads Realty Inc. - Disclaimer: The information contained in this listing has not been verified by Re/Max Crossroads Realty Inc. and should be verified by the buyer.


