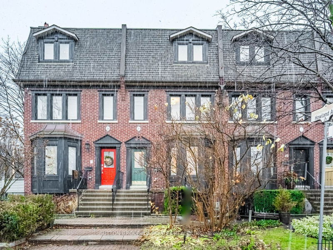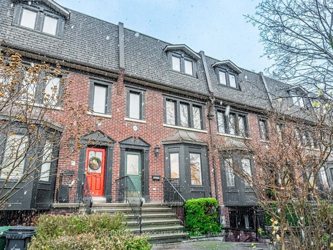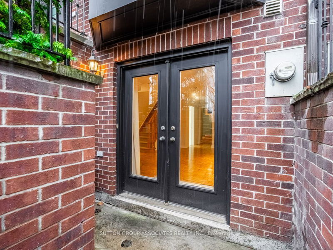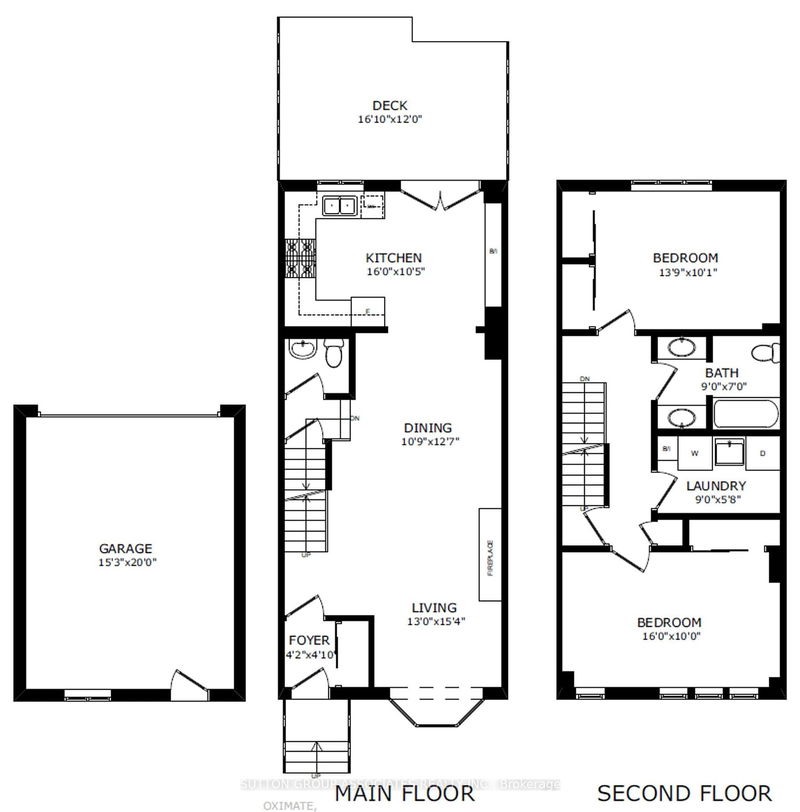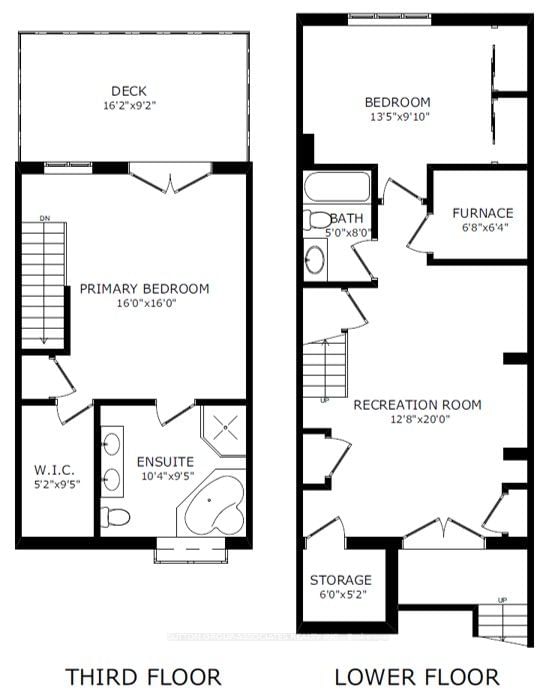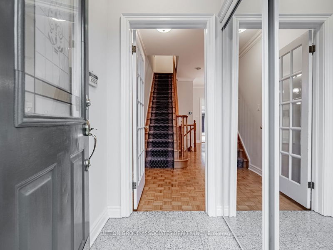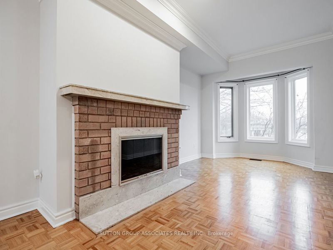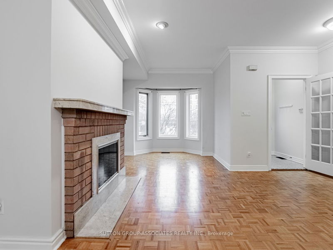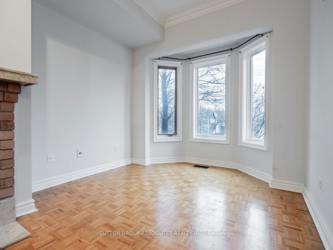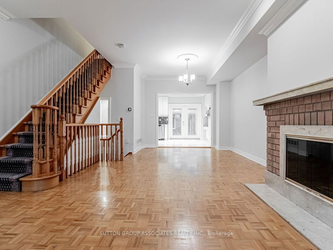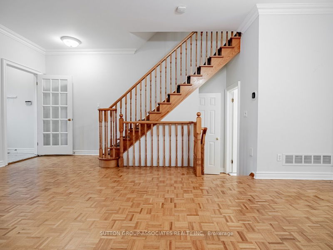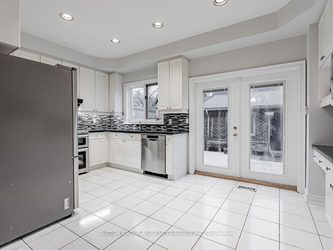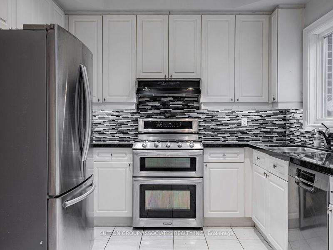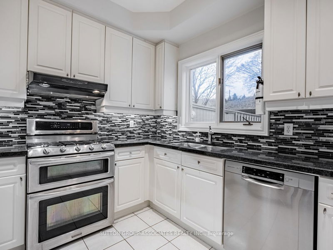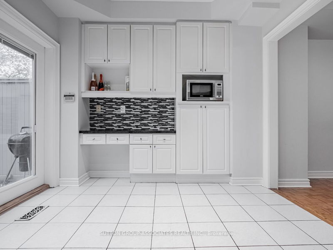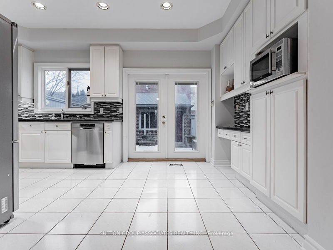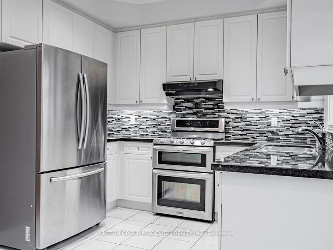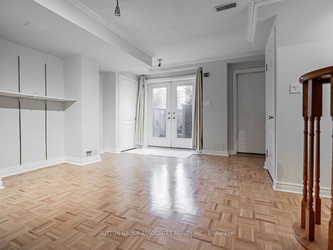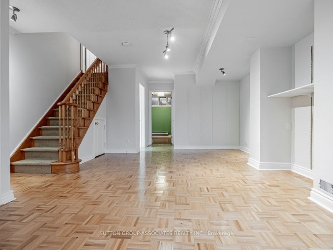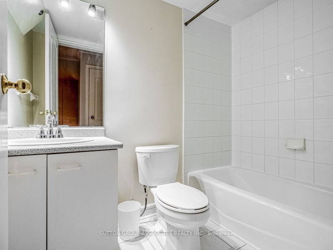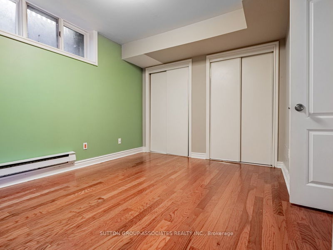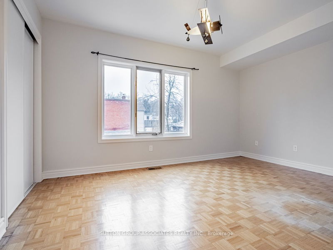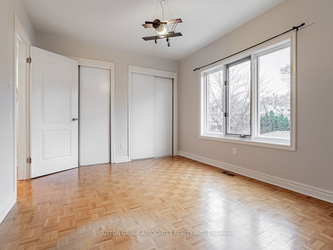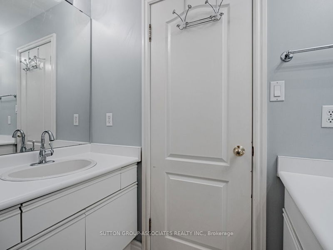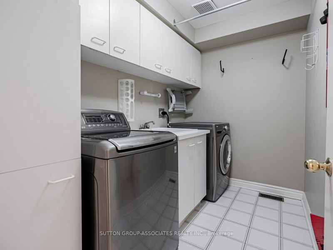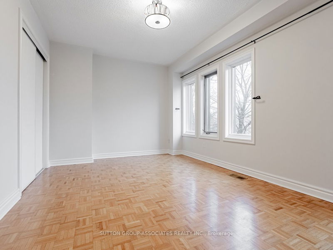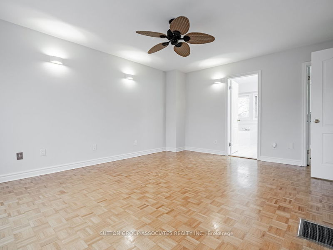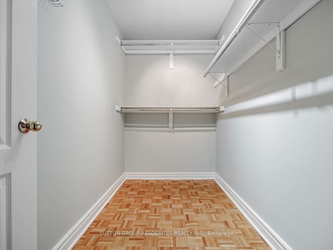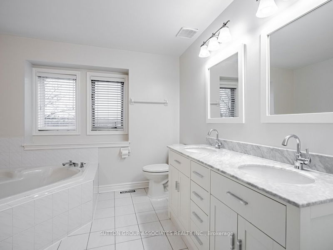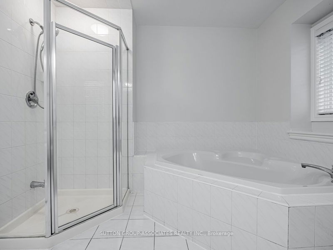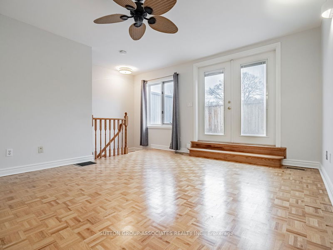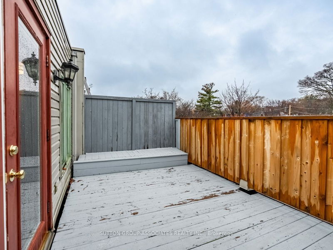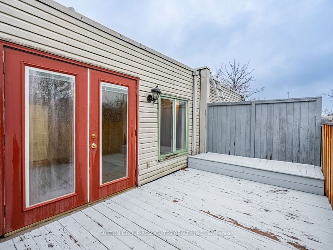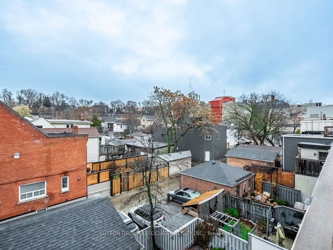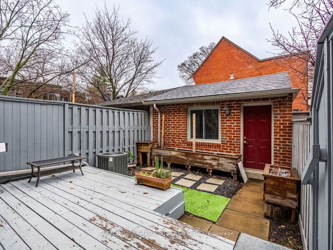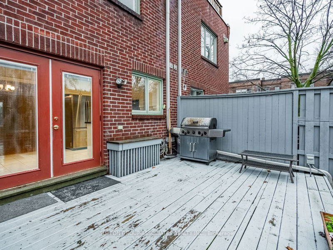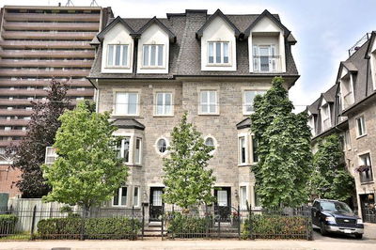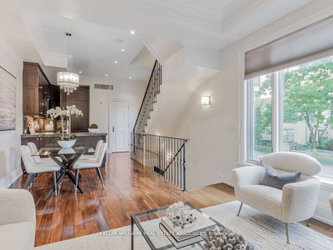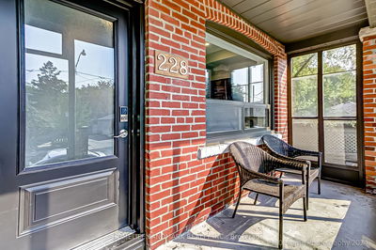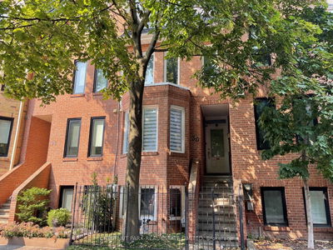A large house built in 1993 boasting 2403 sq ft + 364 sq ft garage. This spacious and bright home features, 4 large bedrooms, 4 washrooms, a master bedroom with a huge 5 piece spa ensuite with a full walk in closet and rooftop private terrace, large living room w Bay window, lower family room and a family sized kitchen with granite counters stainless steel appliances, gas range and a secondary kitchen bar/work space. Also it has loads of storage and closets , very high ceiling in lower level and wood flooring throughout, enclosed garden (no grass to cut) no carpets, 2nd floor laundry room with more storage. 2 car garage parking and easy to maintain front tree/shrub garden. It ticks all the boxes. Note lower utility costs for newer and row house. Highly desirable school districts. walking: 7 min walk to Spadina subway station, 2 min walk to George Brown College, 14 mins to Bloor/Annex amenities and entertainment. Long term landlord looking preferably for long term tenant.
Property Features
- Date Listed: Thursday, November 30, 2023
- Virtual Tour: View Virtual Tour for 26 Bridgman Avenue
- City: Toronto
- Neighborhood: Casa Loma
- Major Intersection: Bathurst And Dupont
- Full Address: 26 Bridgman Avenue, Toronto, M5R 1X2, Ontario, Canada
- Living Room: Combined W/Dining, Bay Window
- Kitchen: Family Size Kitchen, Double Doors, W/O To Terrace
- Family Room: W/O To Garden, Glass Doors, Double Doors
- Listing Brokerage: Sutton Group-Associates Realty Inc. - Disclaimer: The information contained in this listing has not been verified by Sutton Group-Associates Realty Inc. and should be verified by the buyer.

