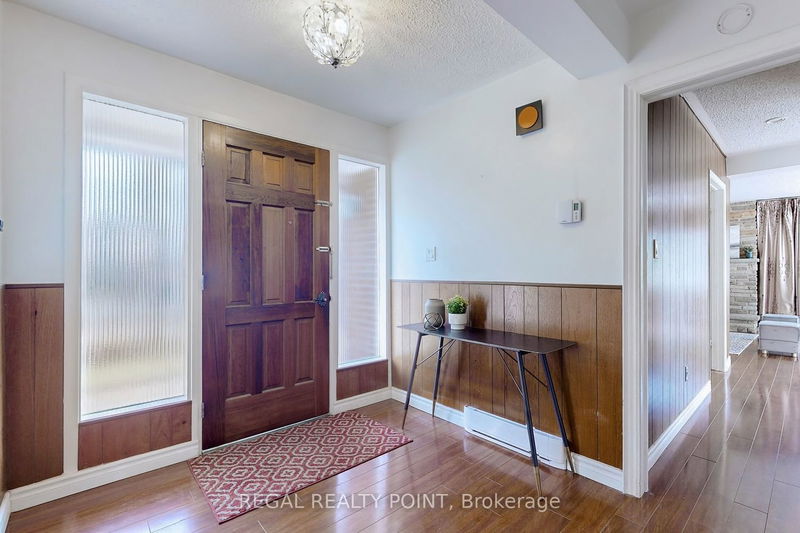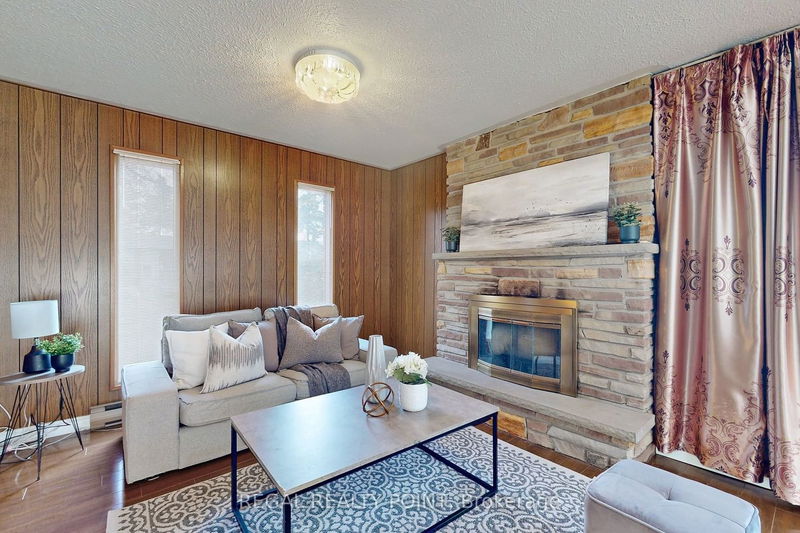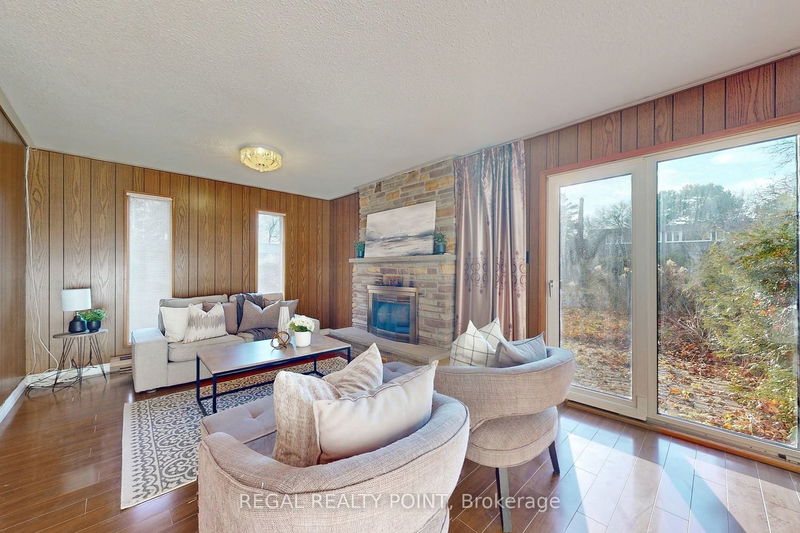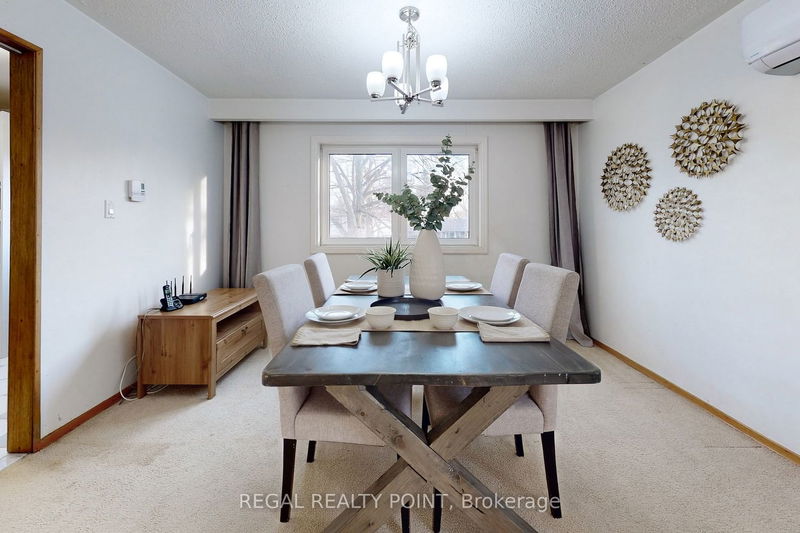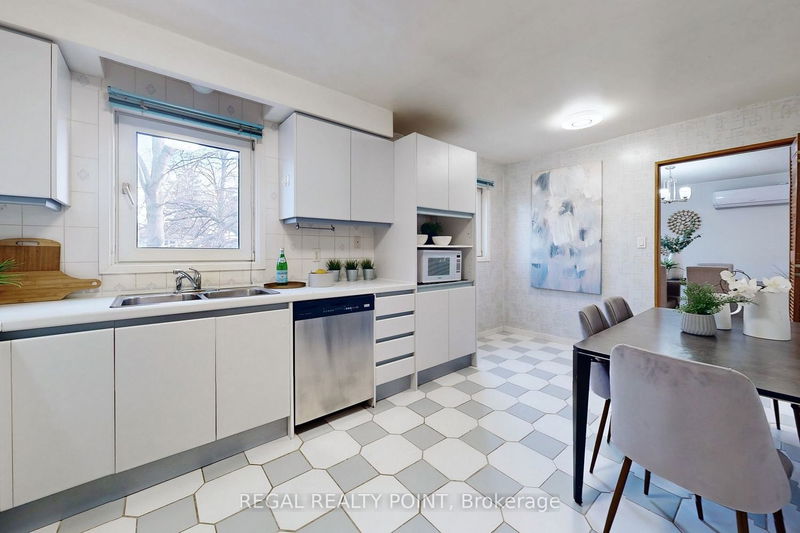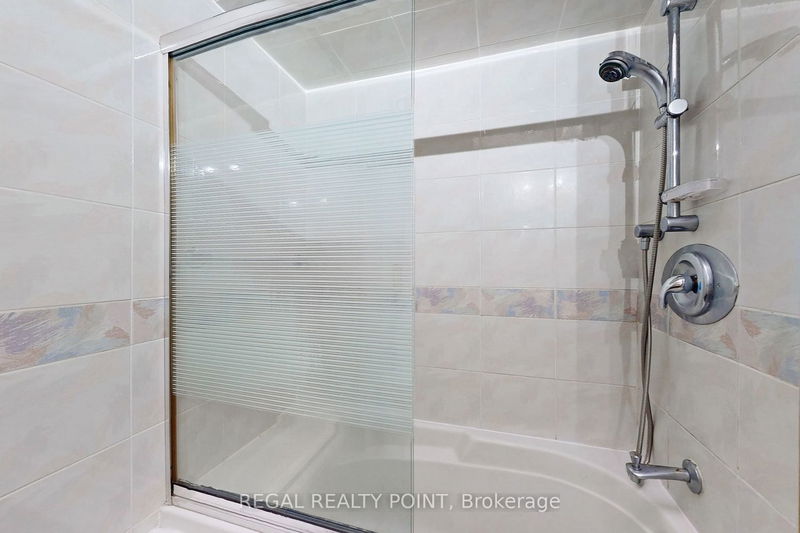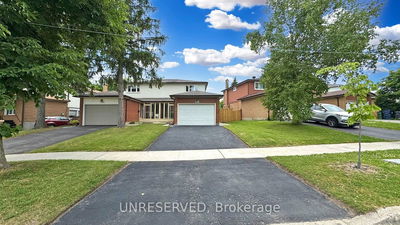Welcome to this Spacious One of largest bungalow-raised semi-detached,Live Like A Detached! Well Maintained 3 bedrooms, 3 washrooms! Extra Wider & Longer Lot Offer A Unique, Spacious & Sunny Layout! Double Garage & 2 Sideyards! 1 Or 2 Br In-Law Suite W/Sep Sideyard Perfect For Parents Living Or Renting! 3 Mins Walking To Ttc/Supermarket/Schools/Park, Close To Go Station, Library, Seneca College And Trails!
Property Features
- Date Listed: Friday, December 01, 2023
- Virtual Tour: View Virtual Tour for 184 Angus Drive
- City: Toronto
- Neighborhood: Don Valley Village
- Full Address: 184 Angus Drive, Toronto, M2J 2X1, Ontario, Canada
- Living Room: Broadloom, Combined W/Family, West View
- Family Room: Broadloom, Combined W/Living
- Listing Brokerage: Regal Realty Point - Disclaimer: The information contained in this listing has not been verified by Regal Realty Point and should be verified by the buyer.




