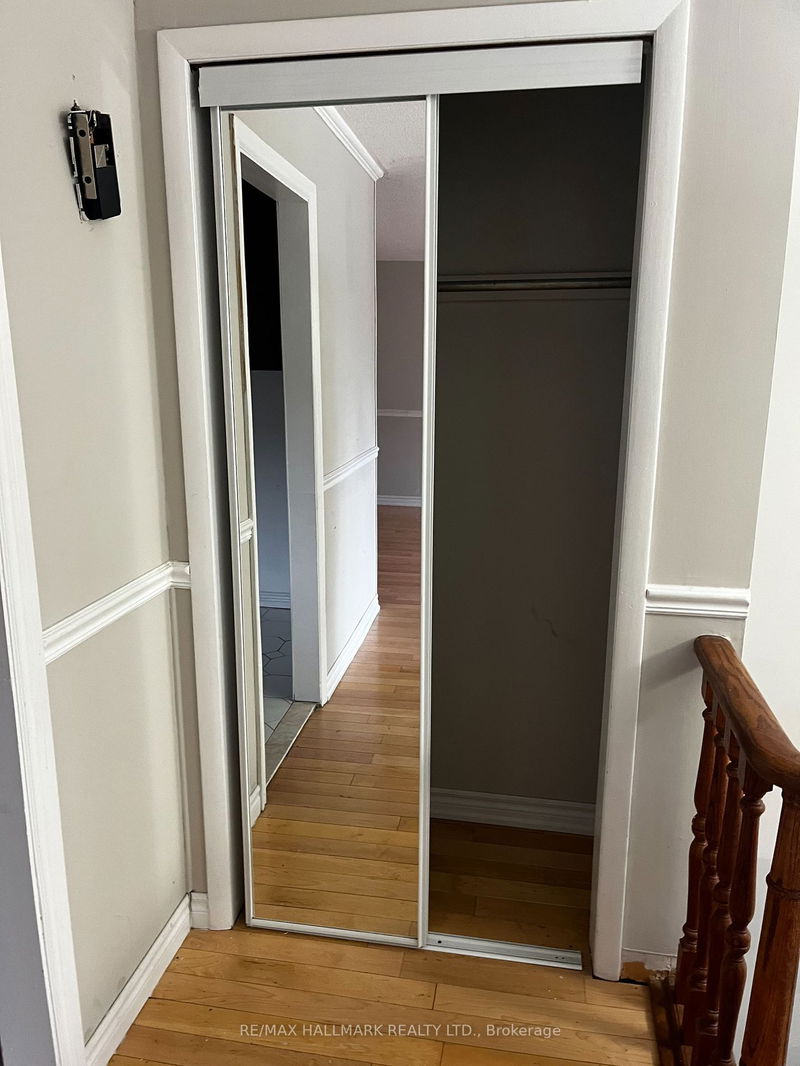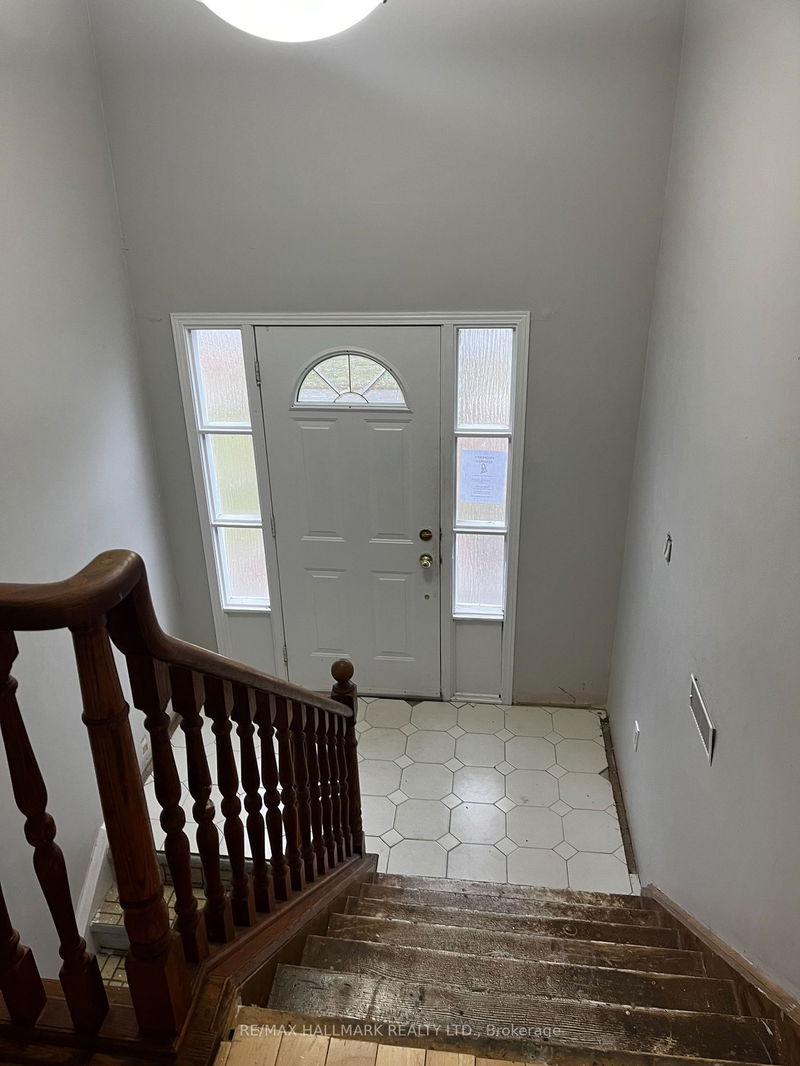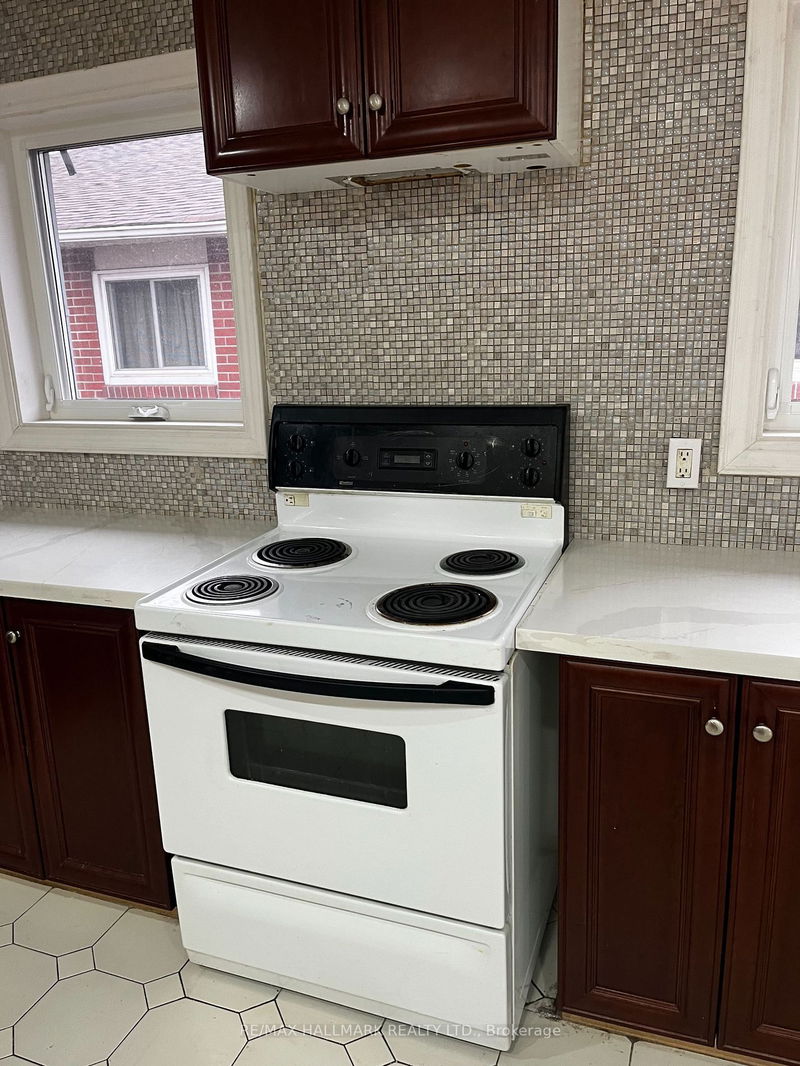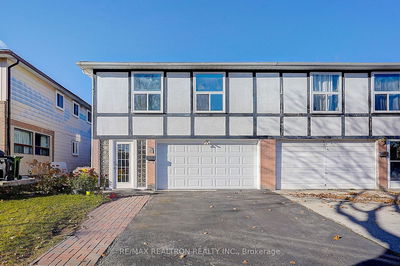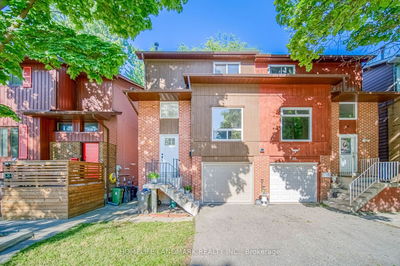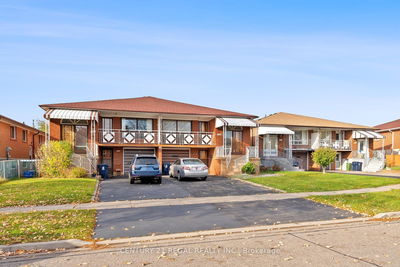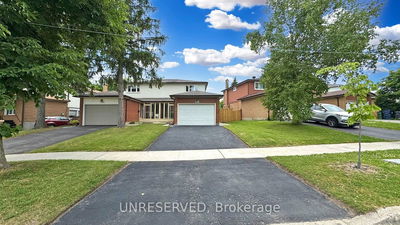Located In Highly Sought After "Pleasant View" Community. A Very Convenient Location, Being Just Minutes To DVP 404 & Highway 401, Shopping Malls, TTC. Close To Schools, Parks & All Amenities. Spacious Home With 3 Bedrooms On Main Level, Large Kitchen With Tile Floor, Main Floor Laundry Room, Large Living Room and Dining Room With Hardwood Floors. Lower Level With Separate Entrance Offers 2 Bedrooms, Large Rec Room, Fireplace, Kitchen With Walk Out To West Facing Garden
Property Features
- Date Listed: Wednesday, November 29, 2023
- City: Toronto
- Neighborhood: Pleasant View
- Major Intersection: Finch/404
- Living Room: Hardwood Floor
- Kitchen: Tile Floor
- Kitchen: Lower
- Listing Brokerage: Re/Max Hallmark Realty Ltd. - Disclaimer: The information contained in this listing has not been verified by Re/Max Hallmark Realty Ltd. and should be verified by the buyer.



