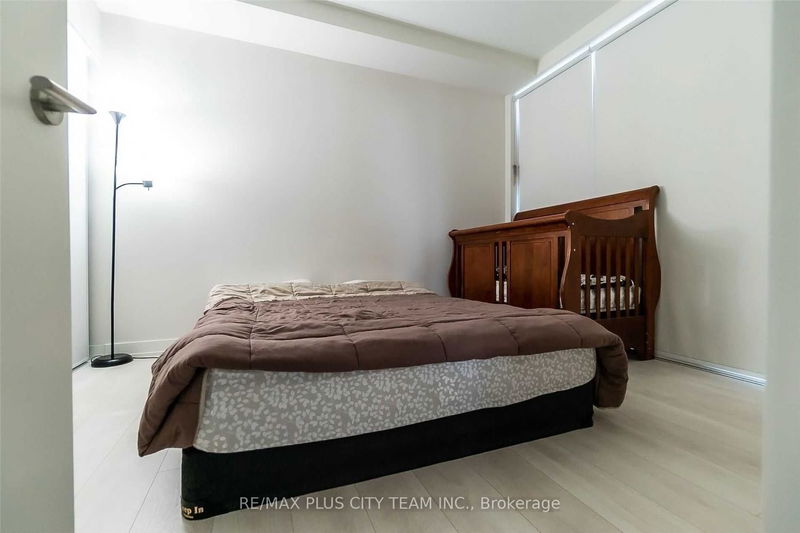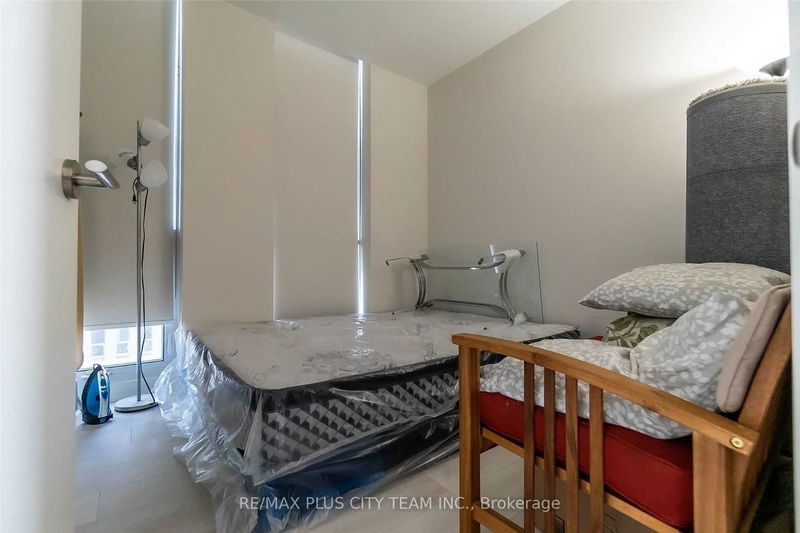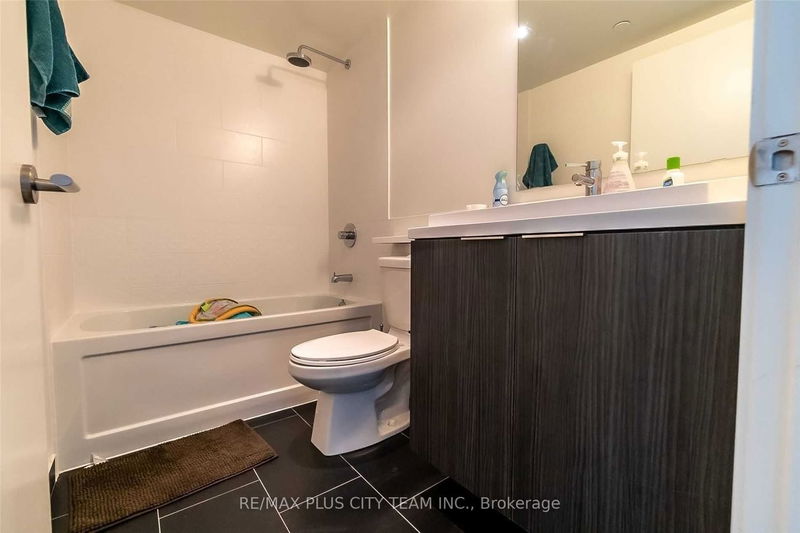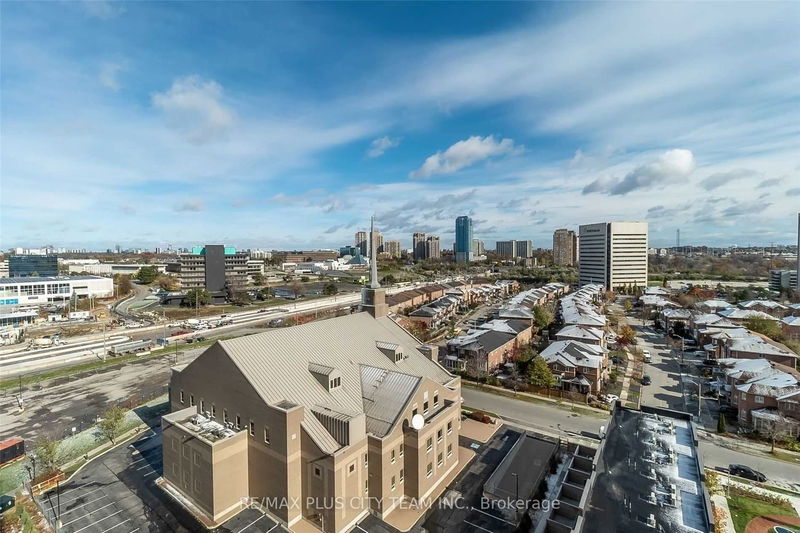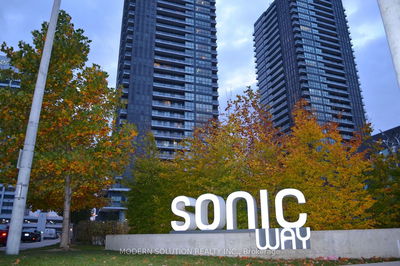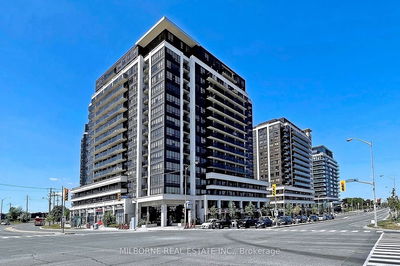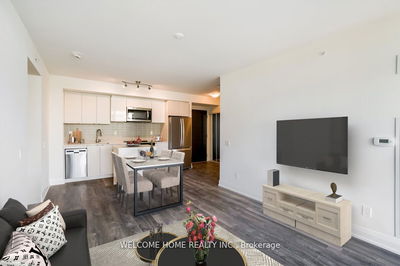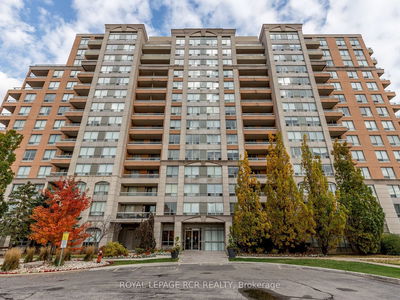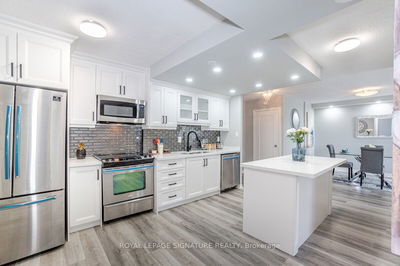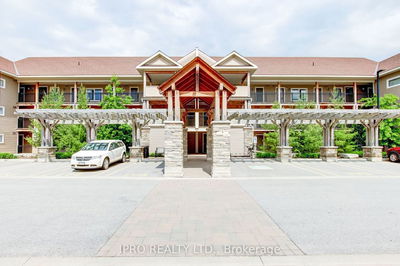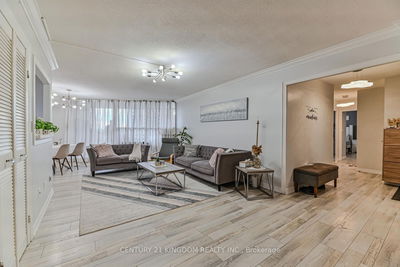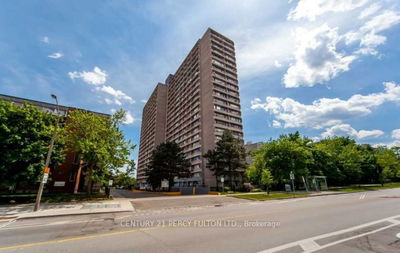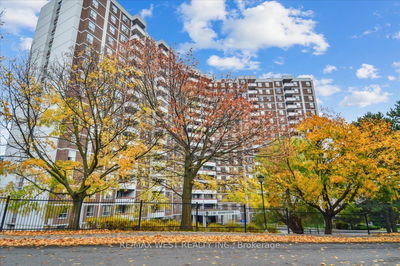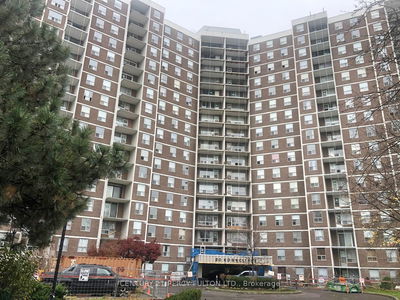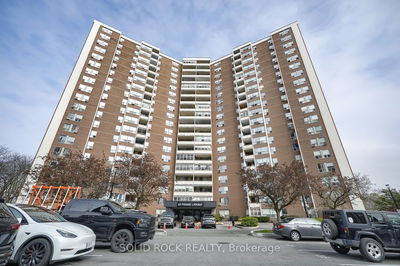Indulge in the seamless blend of modern elegance and everyday comfort within this urban oasis a 3-bedroom, 2-bathroom condo that defines contemporary living. The open-concept design reveals captivating northeast views through floor-to-ceiling windows, flooding the space with an abundance of invigorating natural light. The suite features smooth ceilings and wide plank laminate flooring, creating a sleek and inviting ambiance throughout. Dual balconies offer private retreats, inviting residents to relish outdoor views and savor the crisp freshness of the air. The contemporary kitchen, adorned with stainless steel appliances and quartz countertops, becomes a culinary haven that balances style and functionality. This residence not only exemplifies impeccable aesthetics but also prioritizes a lifestyle marked by sophistication and tranquility. Immerse yourself in the harmonious blend of modern design and comfort in this captivating urban haven.
Property Features
- Date Listed: Friday, December 01, 2023
- City: Toronto
- Neighborhood: Flemingdon Park
- Major Intersection: Don Mills Rd/Eglinton Ave E
- Full Address: 1204-2 Sonic Way, Toronto, M3C 0P2, Ontario, Canada
- Living Room: Open Concept, W/O To Balcony, Laminate
- Kitchen: Stainless Steel Appl, Quartz Counter, Laminate
- Listing Brokerage: Re/Max Plus City Team Inc. - Disclaimer: The information contained in this listing has not been verified by Re/Max Plus City Team Inc. and should be verified by the buyer.








