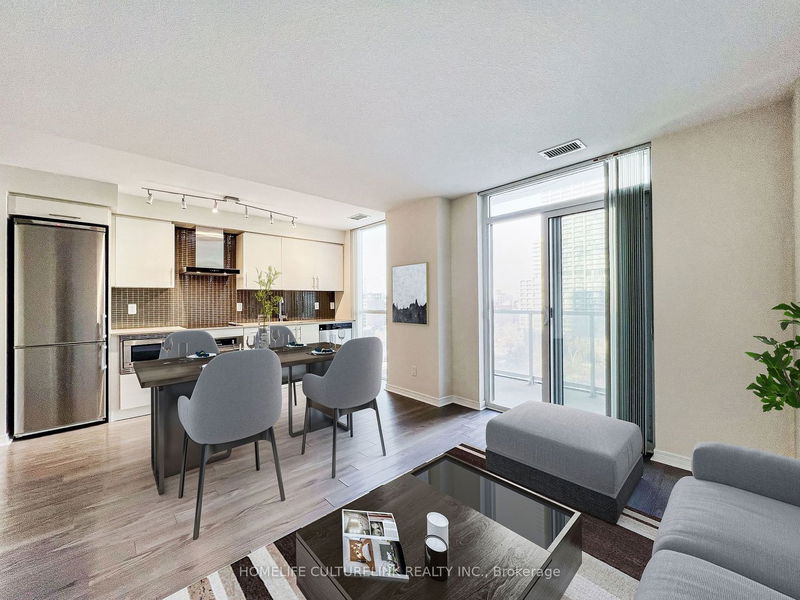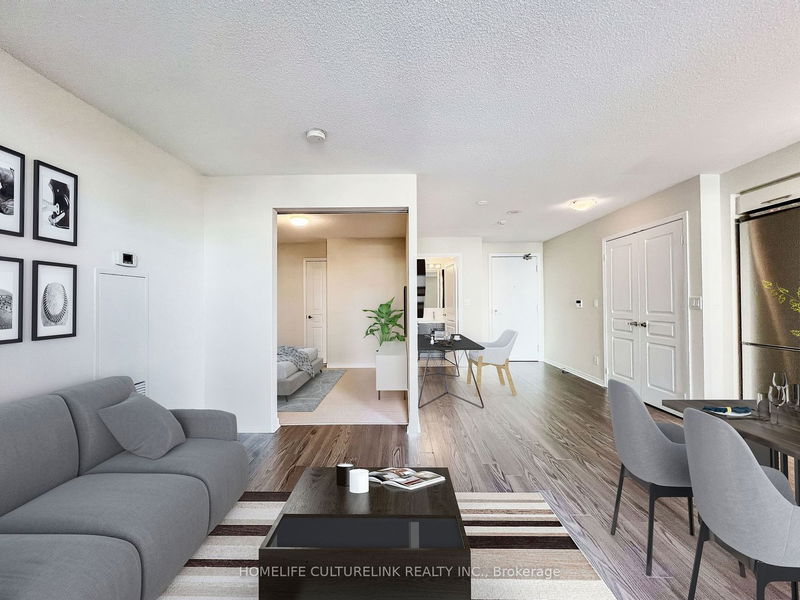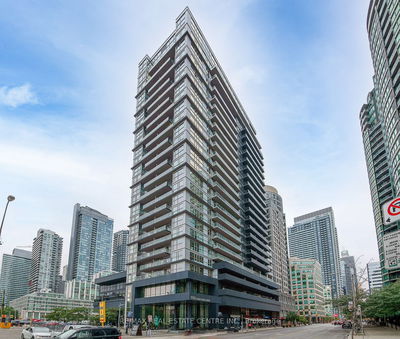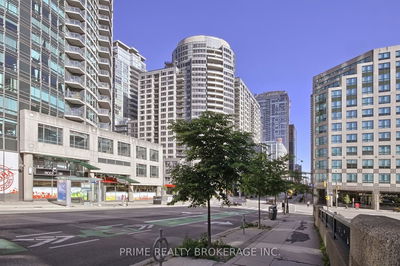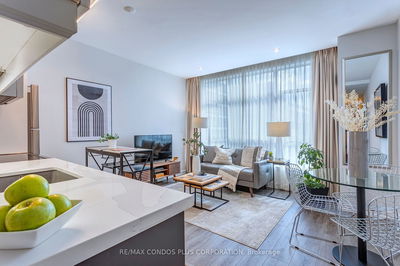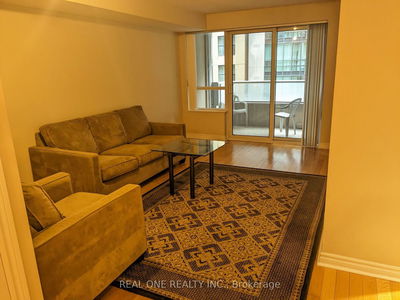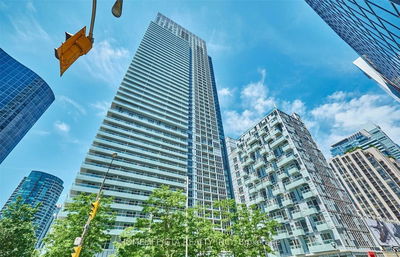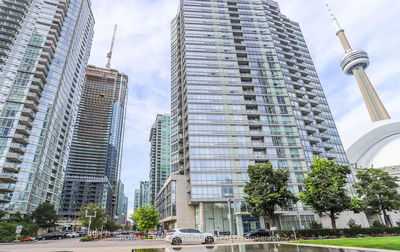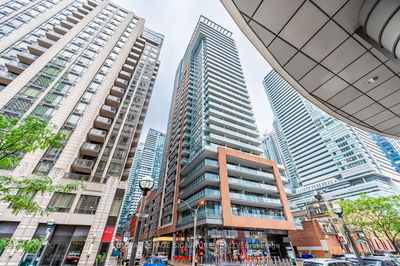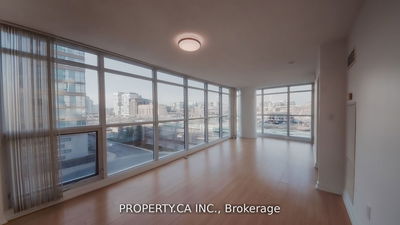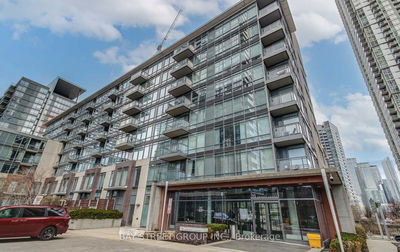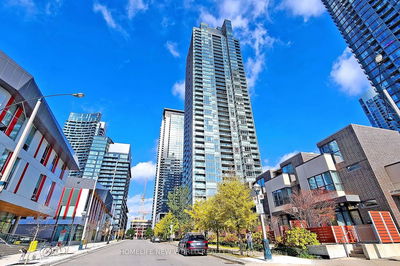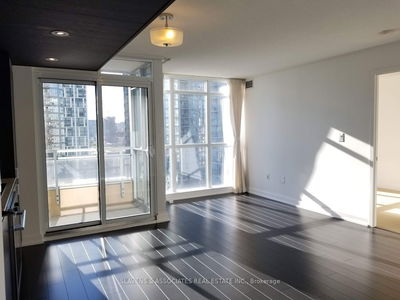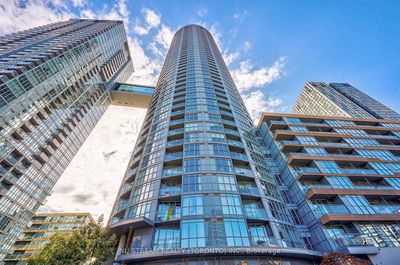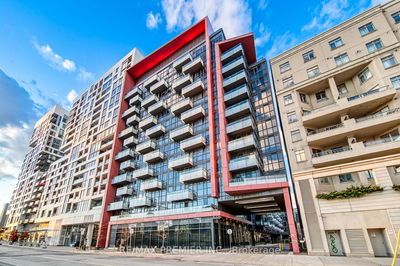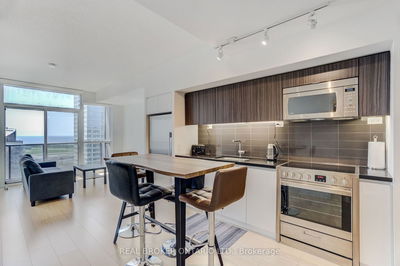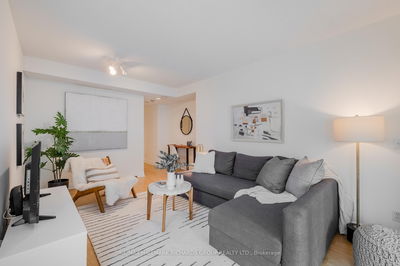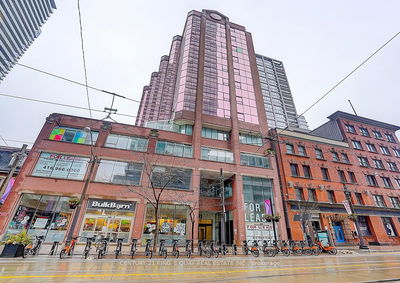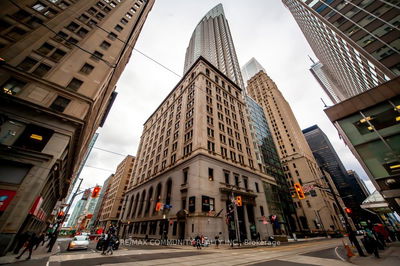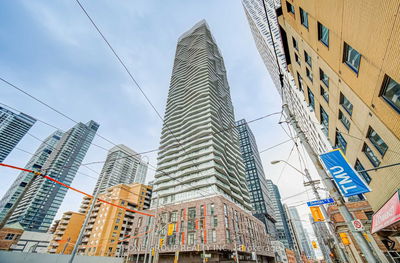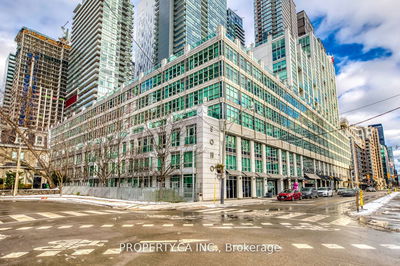Proximity to the shops at the Wells & the Path. Steps to street cars, Union station, Convention Center, CN Tower, Scotiabank Arena, and the Entertainment district ..... Unobstructed & most quiet North view. Totally private balcony overlooking the revitalized Clarence Sq Park. At 587sf with no corridors, this well laid floor plan offers the option for a separate dining or work area. State of the art gym, cardio, in/out door fitness & yoga decks, sauna, zen garden, juice bar, lounge, roof top party room & terrace, water feature, guest suite ...
Property Features
- Date Listed: Thursday, November 30, 2023
- City: Toronto
- Neighborhood: Waterfront Communities C1
- Major Intersection: Spadina / Front
- Full Address: 1010-352 Front Street W, Toronto, M5V 0K3, Ontario, Canada
- Living Room: Laminate, Combined W/Kitchen, W/O To Balcony
- Kitchen: B/I Appliances, Combined W/Living, Window Flr To Ceil
- Listing Brokerage: Homelife Culturelink Realty Inc. - Disclaimer: The information contained in this listing has not been verified by Homelife Culturelink Realty Inc. and should be verified by the buyer.







