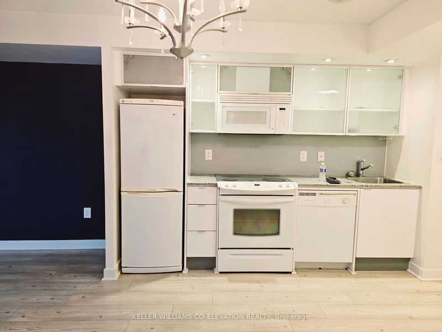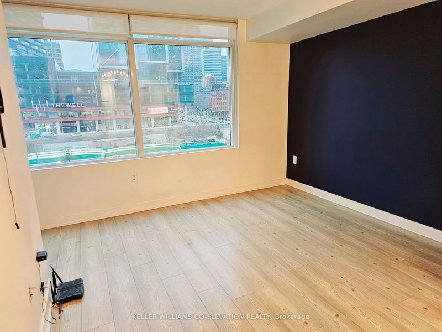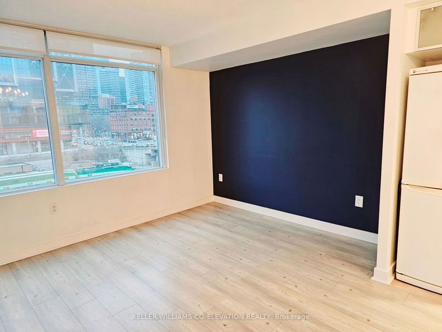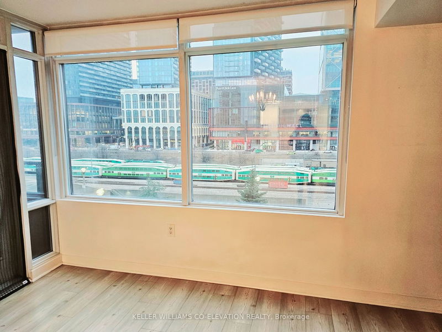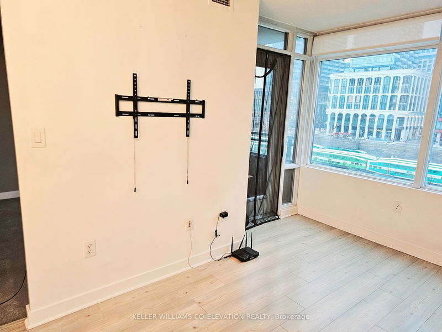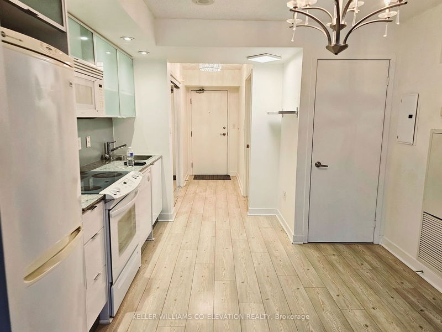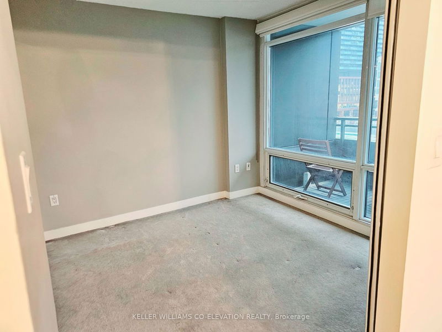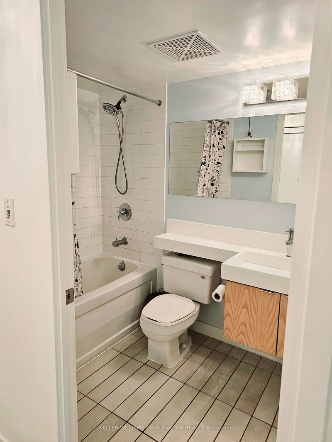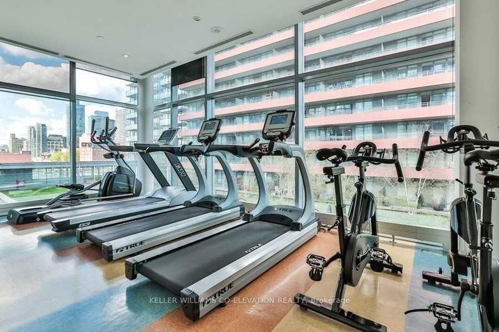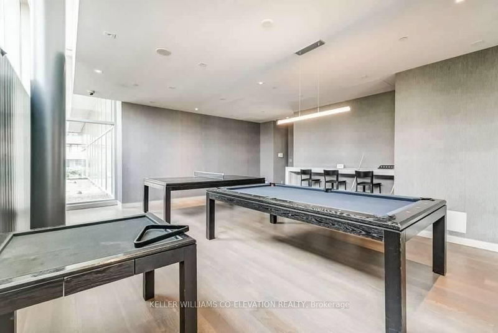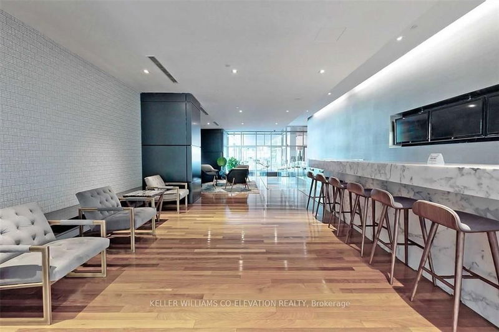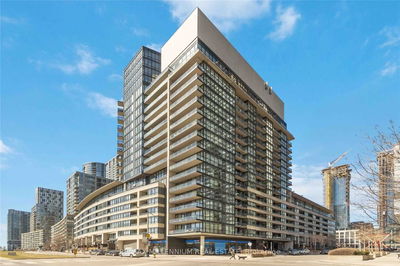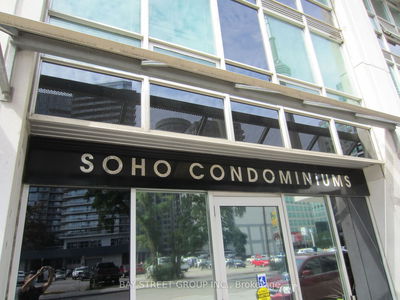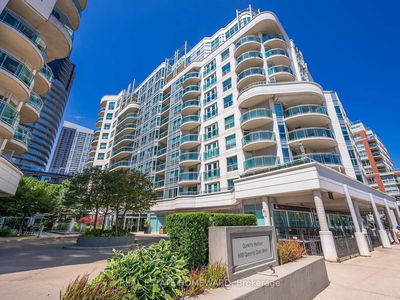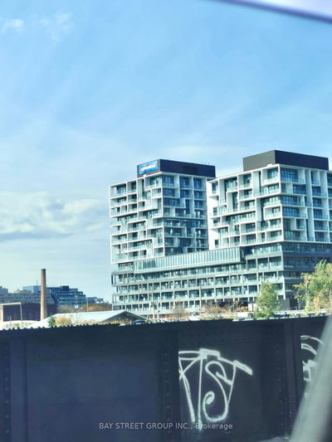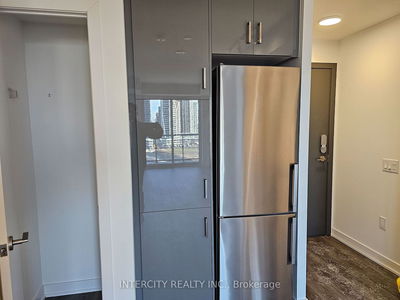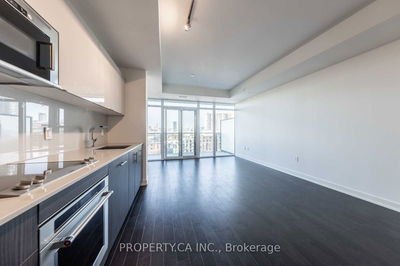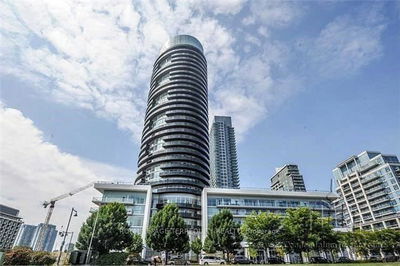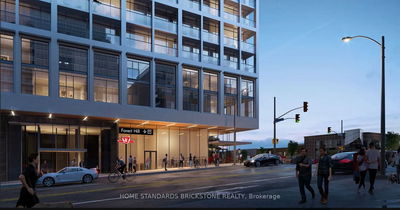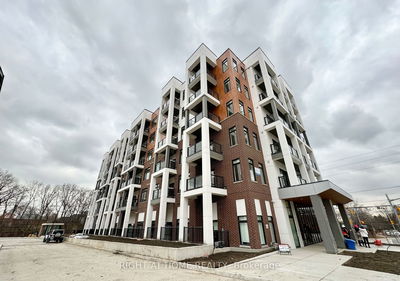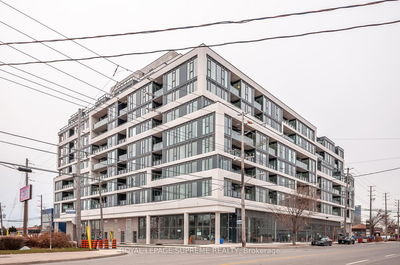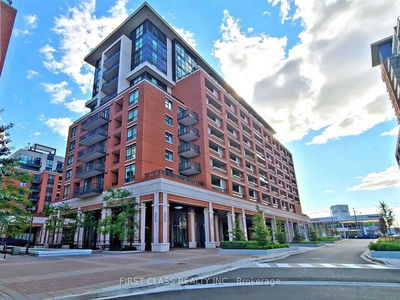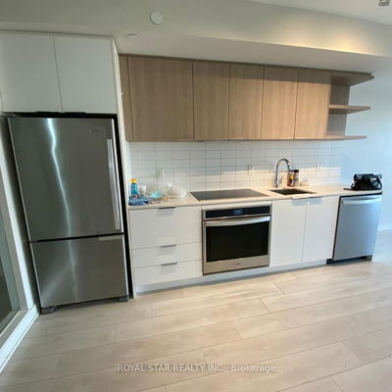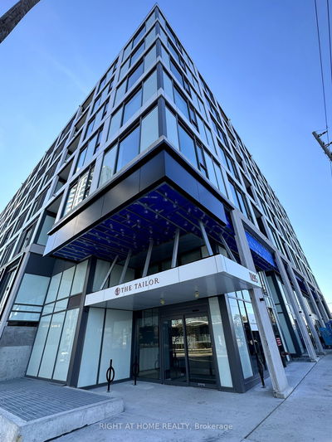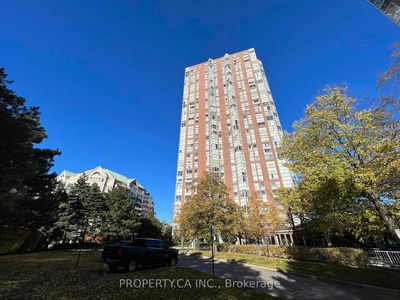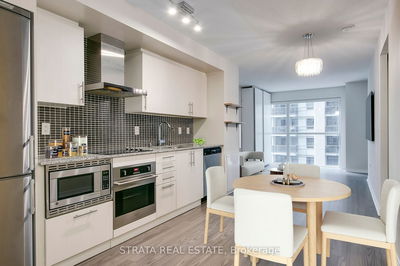Bright & Spacious One Bedroom Suite (Approx 575 sqft) With Large Floor to Ceiling windows in City Place. Unobstructed north view with Natural Bright Light. Functional Open Concept Floor Plan: Modern Kitchen With Granite Counter & Frosted Glass Cupboards; Modern Spa Like Bathroom; Large Living Room, Walk-Out To A Large Balcony; Wide Plank- Laminate Engineered Floors; Custom Roller Blinds; Lots of Storage and Locker Included; Steps To T.T.C., PATH, The Well, Waterfront, Cn Tower, Rogers Centre, Financial District, Entertainment District, Metro Convention Centre, Shopping, Restaurants & More
Property Features
- Date Listed: Tuesday, December 05, 2023
- City: Toronto
- Neighborhood: Waterfront Communities C1
- Major Intersection: Spadina Ave/ Fort York Blvd
- Full Address: 301-25 Telegram Mews, Toronto, M5V 3Z1, Ontario, Canada
- Kitchen: Granite Counter, Open Concept, Laminate
- Living Room: Window Flr To Ceil, North View, Laminate
- Listing Brokerage: Keller Williams Co-Elevation Realty - Disclaimer: The information contained in this listing has not been verified by Keller Williams Co-Elevation Realty and should be verified by the buyer.



