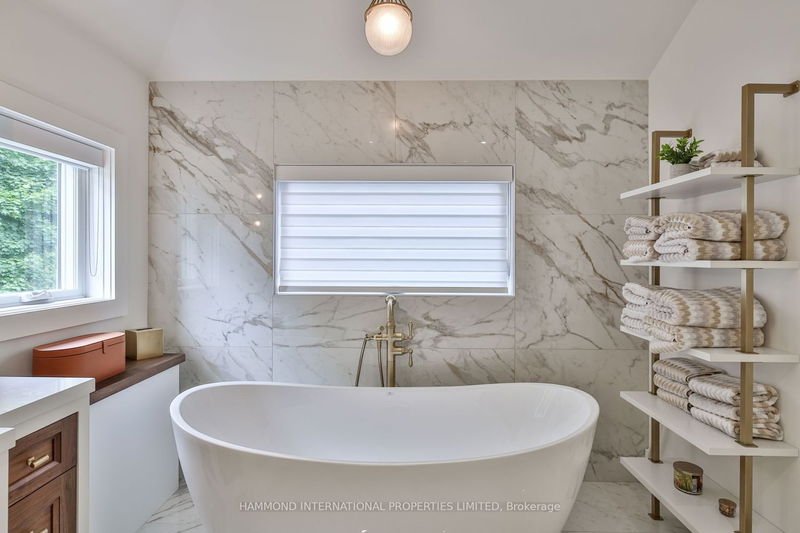One of Toronto's most elegant neighbourhoods. Constructed with some of the finest materials, perfect for entertaining friends and private family gatherings. The open concept connoisseur kitchen with state of the art appliances overlooks the family room and gardens. The second level offers a primary suite with spa bath and three additional junior bedrooms, one additional bedroom on the lower level. The home encompasses Smart home technology. The garage is outfitted with workshop, ample storage and a car detailing station. In close proximity to fine schools, a collection of fine shops, restaurants, bakeries, antique shops and specialty stores. A multi-recreational complex with ice arena, indoor pool, curling and auditorium. Walk in nature in Sunnybrook park. Walking distance to the new LRT. A world of magnificence awaits!
Property Features
- Date Listed: Tuesday, December 05, 2023
- City: Toronto
- Neighborhood: Leaside
- Major Intersection: Hanna & Parklea
- Full Address: 8 Parklea Drive, Toronto, M4G 2J4, Ontario, Canada
- Family Room: Hardwood Floor, Built-In Speakers, Large Window
- Kitchen: Hardwood Floor, Centre Island, Stainless Steel Appl
- Listing Brokerage: Hammond International Properties Limited - Disclaimer: The information contained in this listing has not been verified by Hammond International Properties Limited and should be verified by the buyer.
































