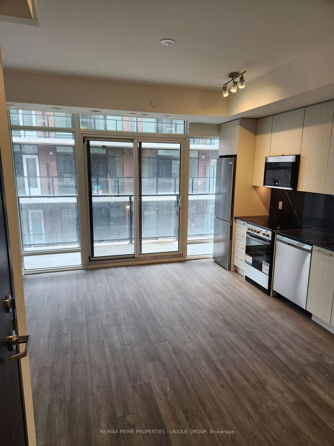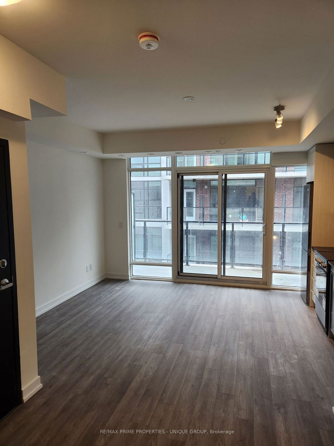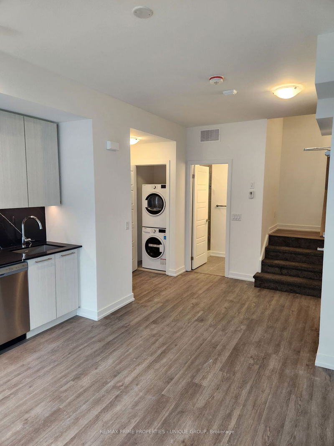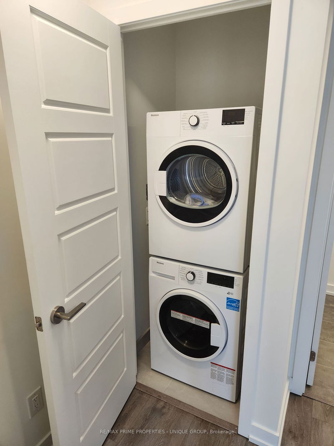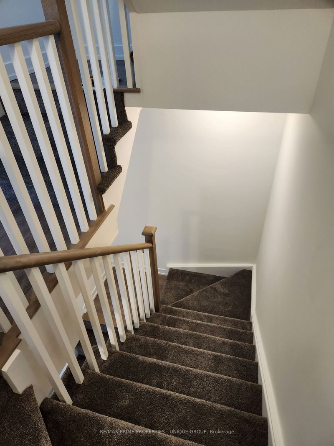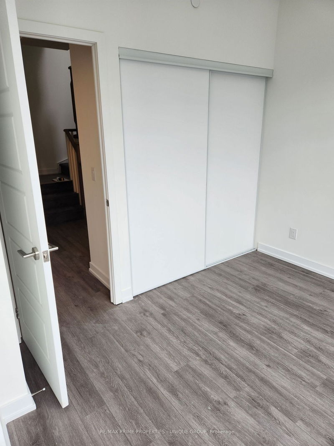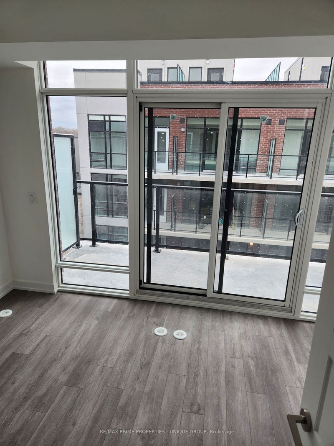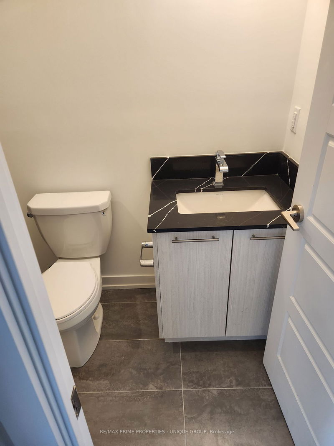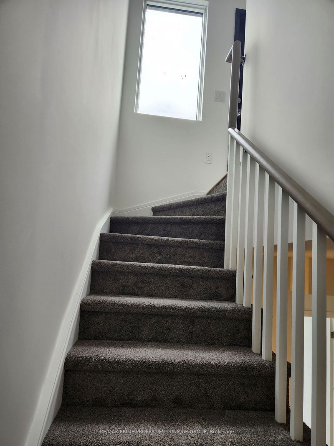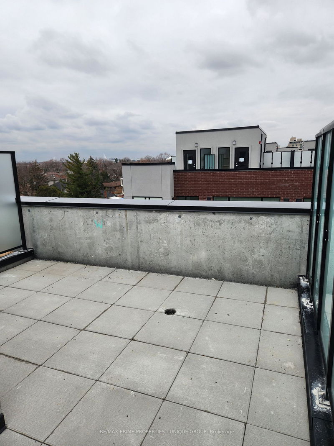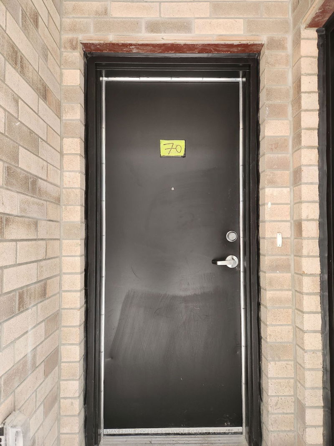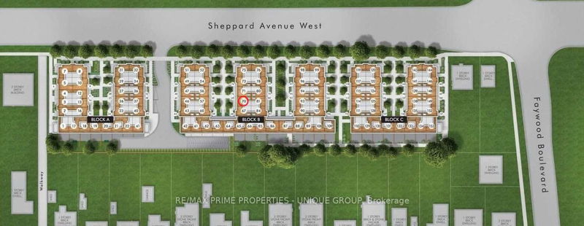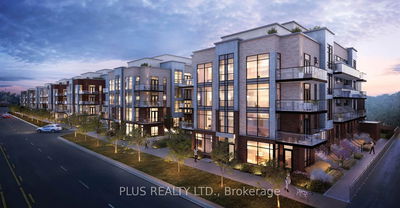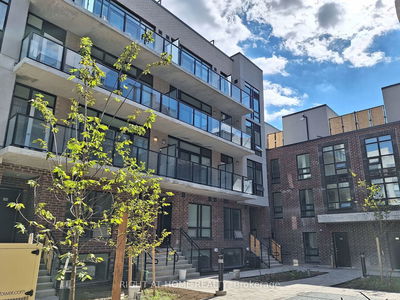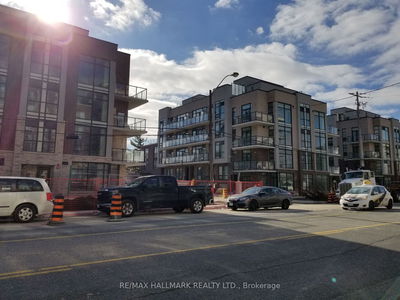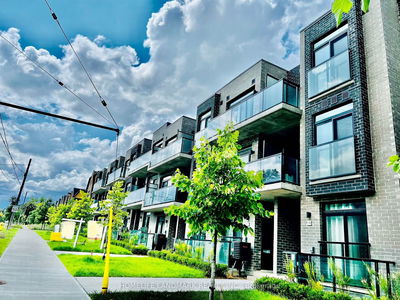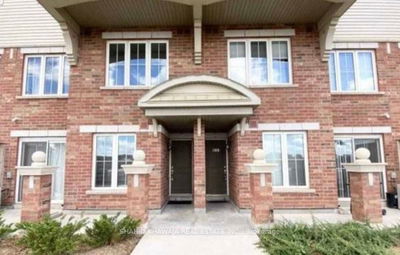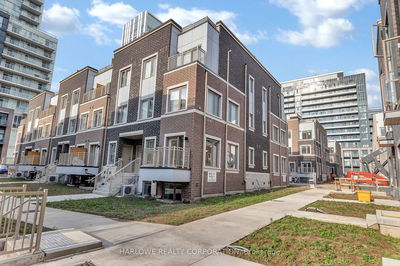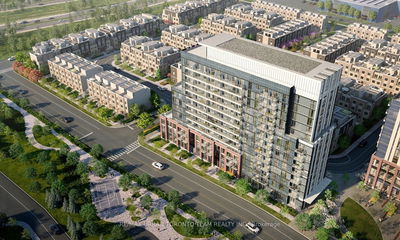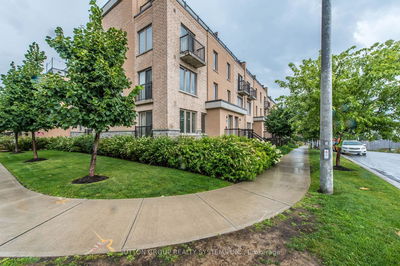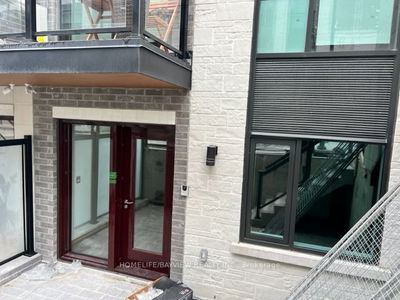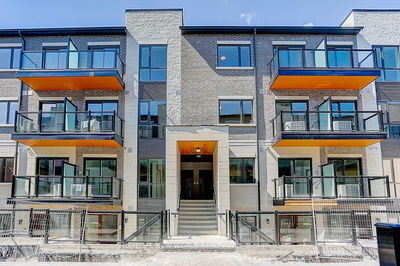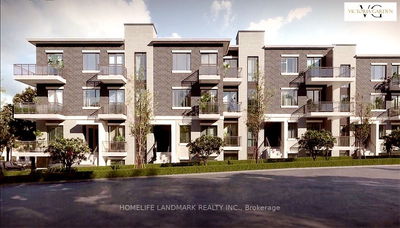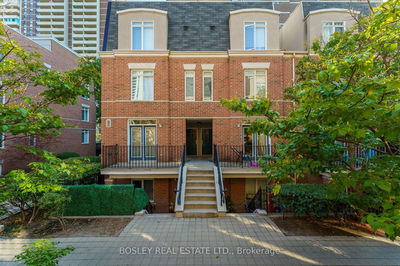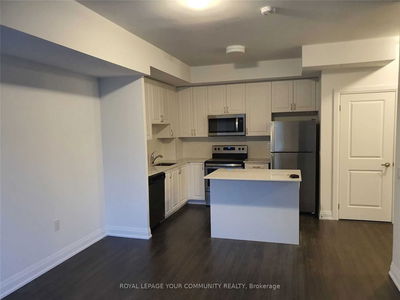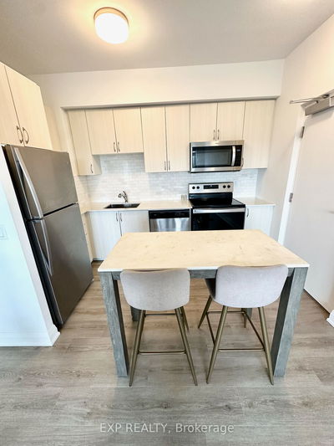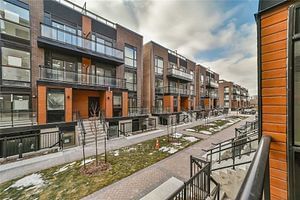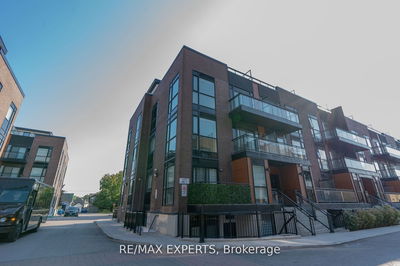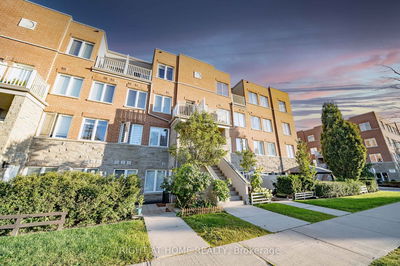* Greenwich Village * A Modern Master-Planed Community Of 153 Units * Cast In-Concrete Construction * 9'High Ceiling/Smooth Finish * Contemporary Europian Inspired Kit. Cabinetry With Brand Name Stainless Steel (Ener.Effic.) Appliances * Popular "Battery Park" Model, Appr 1060 Sf Plus 251 Sf Of Roof Top Garden & Balconies (60Sf/Each), 2 Bdr, 2 Full Bath * Sunny Upper Level * Individual Hydro, Water & Gas Meter * Neighbourhood Where Transit Is King: Sheppard Subway West Is 5 Min Away On Foot, Bus Is At Your Door Step & You Can Catch The Go Train, Go Bus To Yorkdale, By Car Is A Short Distance To Expressway And Hwy 401. * Excellent Health Facilities: Baycrest Health, Humber River, St John's Rehab & Sunnybrook Hospital. * Superb Shopping Minutes Away: Yorkdale, Toronto's Most Popular Mall & Costco. * Building is Under Occupancy Stage * Underground Parking and Locker Included *
Property Features
- Date Listed: Tuesday, December 05, 2023
- City: Toronto
- Neighborhood: Clanton Park
- Major Intersection: Sheppard Ave W/ Wilson Heights
- Full Address: 29-861 Sheppard Avenue W, Toronto, M3H 0E9, Ontario, Canada
- Living Room: Laminate, W/O To Balcony, Open Concept
- Kitchen: Laminate, Stainless Steel Appl, Stone Counter
- Listing Brokerage: Re/Max Prime Properties - Unique Group - Disclaimer: The information contained in this listing has not been verified by Re/Max Prime Properties - Unique Group and should be verified by the buyer.


