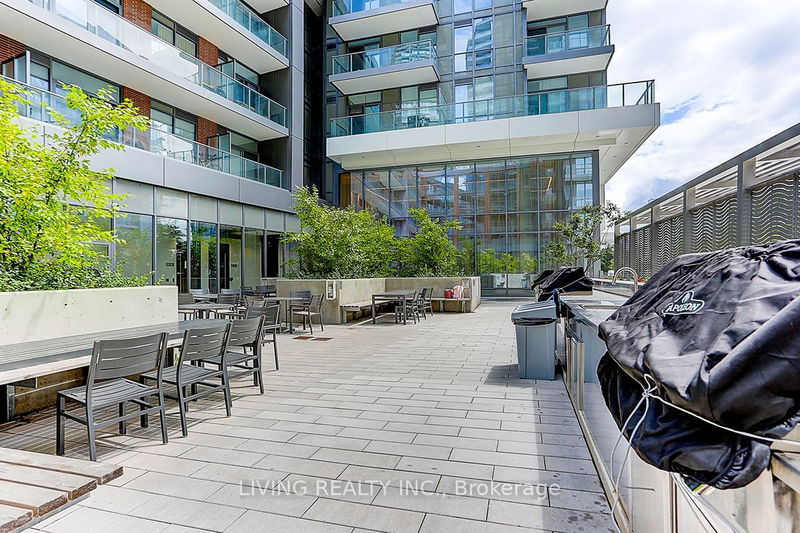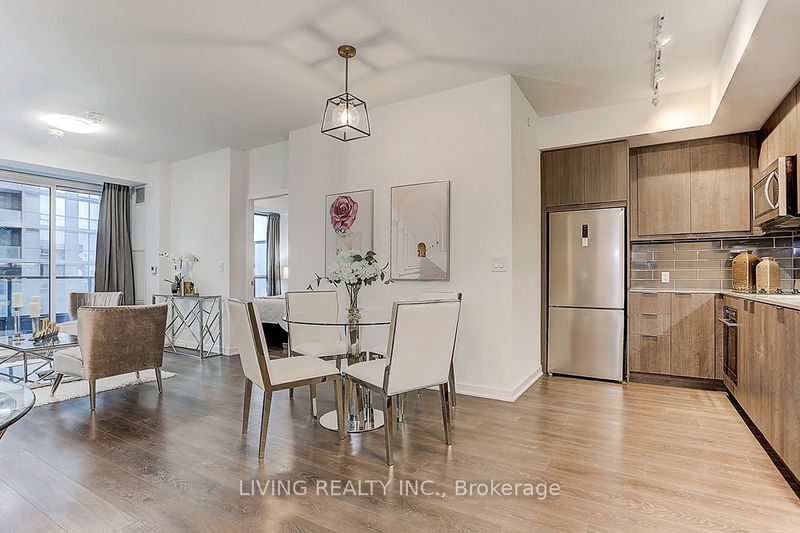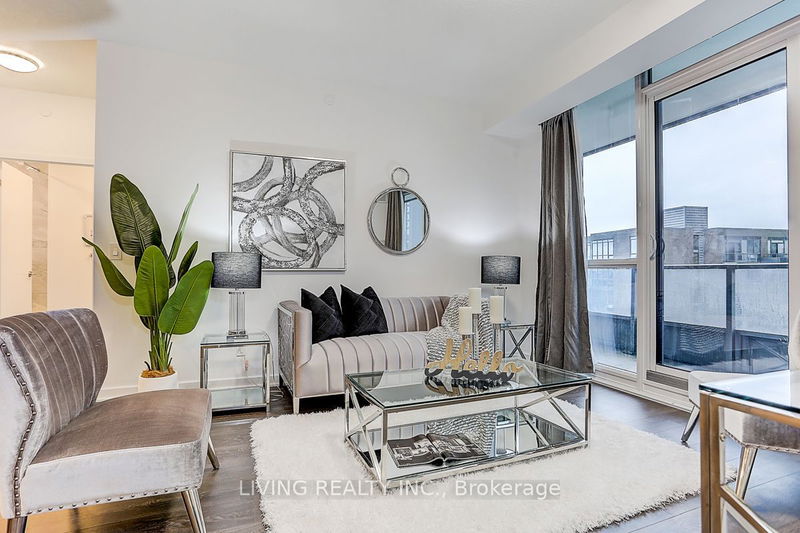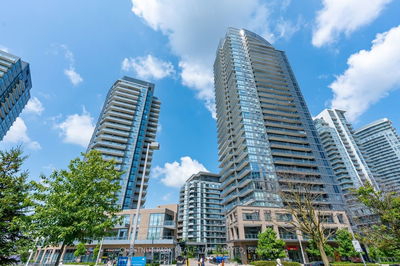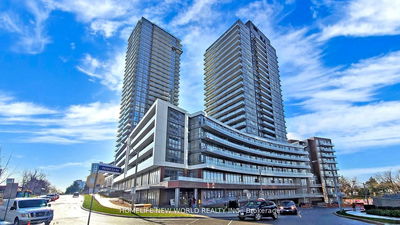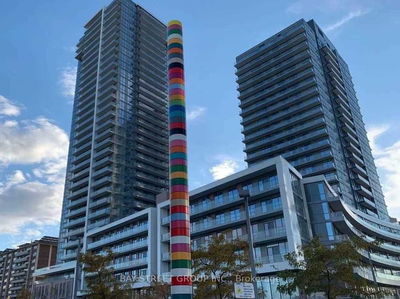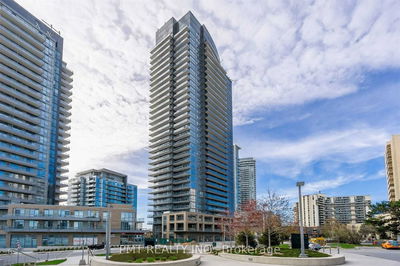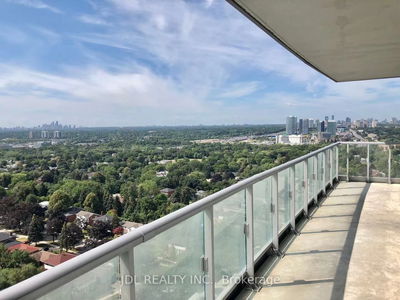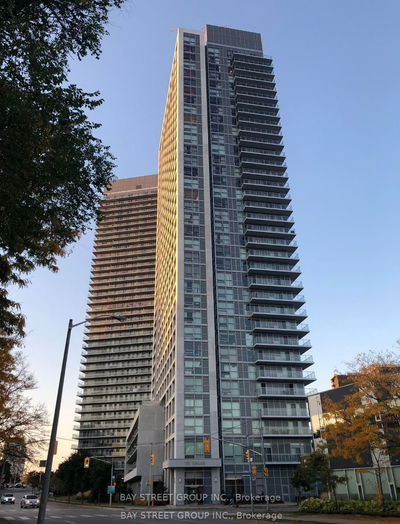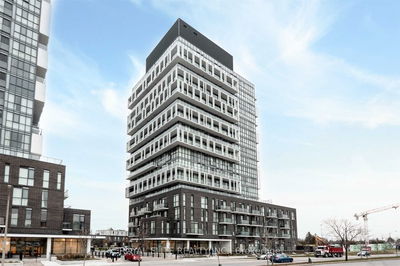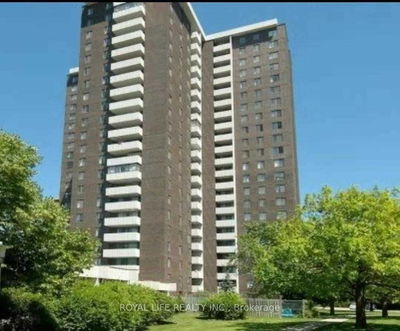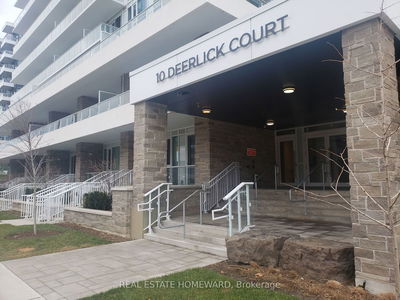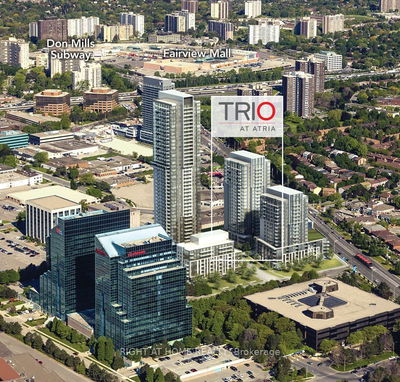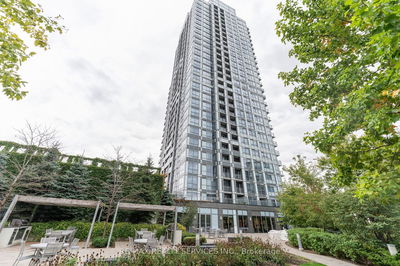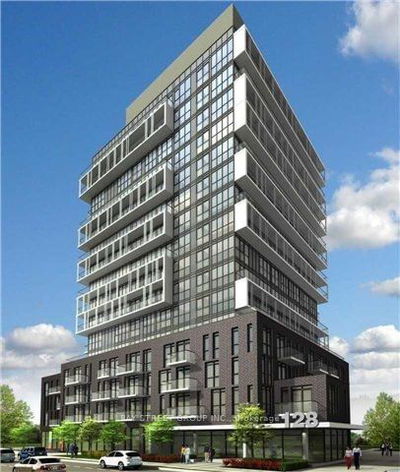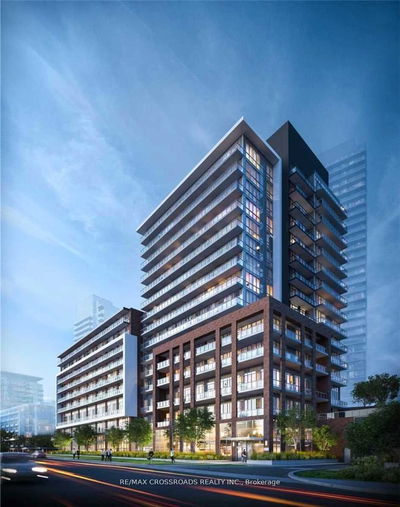High Demand Location! Stunning Open Concept 2 +Den & 2 Full Baths Unit! 873 Sf Plus Huge Balcony! Functional Layout with split bedroom. one Year New Building. 9 Ft Ceilings! Laminate Flooring Throughout! Stainless Steel Appliances! Quartz Counters! Freshco and New Community Centre. Short Walk To Don Mills Subway, Fairview Mall/T&T. Close To Parks, Schools, Seneca College, Medical Centre, Library & Tims!!! Minutes to Dvp/404/401 Highways! 1 Parking Included!
Property Features
- Date Listed: Wednesday, December 06, 2023
- City: Toronto
- Neighborhood: Henry Farm
- Major Intersection: Sheppard & Don Mills
- Full Address: 402-38 Forest Manor Road, Toronto, M2J 0H4, Ontario, Canada
- Living Room: W/O To Balcony, Open Concept
- Kitchen: Modern Kitchen, Quartz Counter
- Listing Brokerage: Living Realty Inc. - Disclaimer: The information contained in this listing has not been verified by Living Realty Inc. and should be verified by the buyer.





