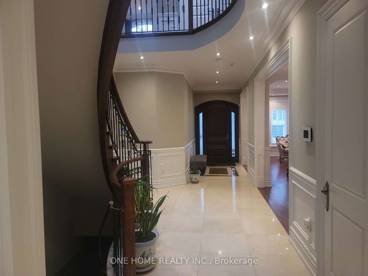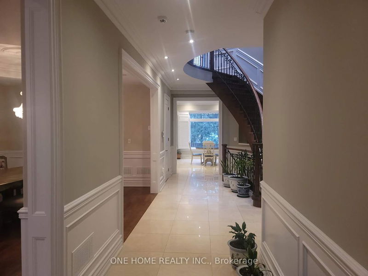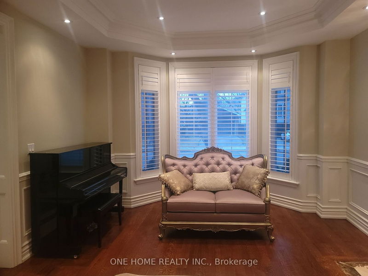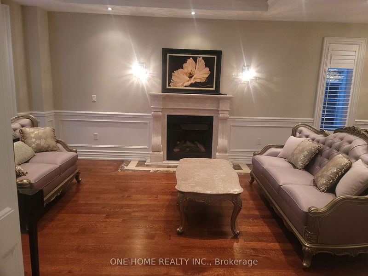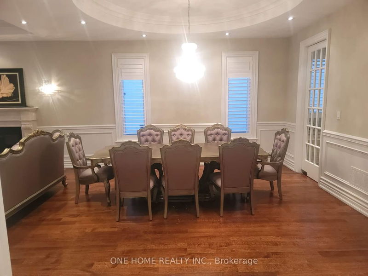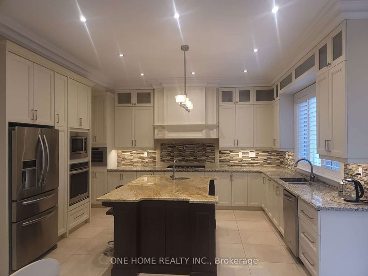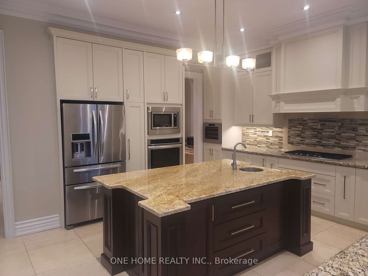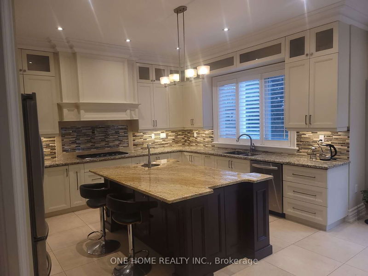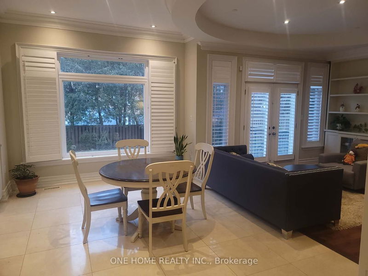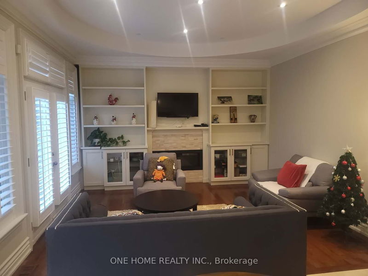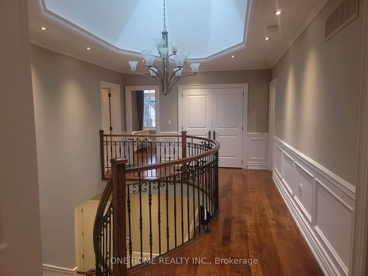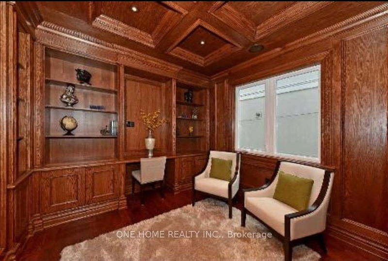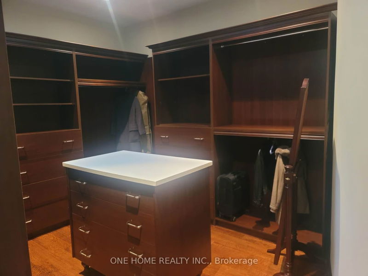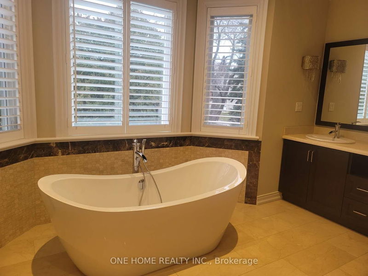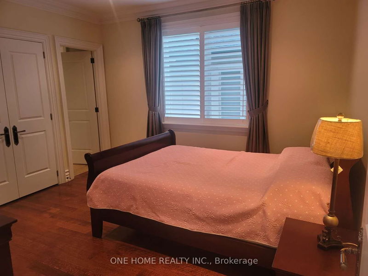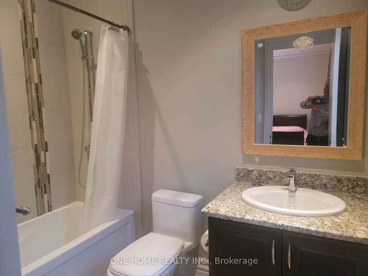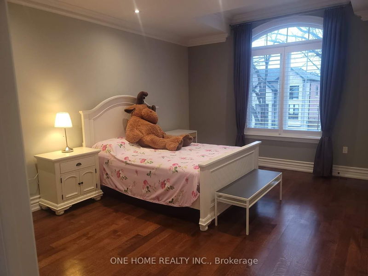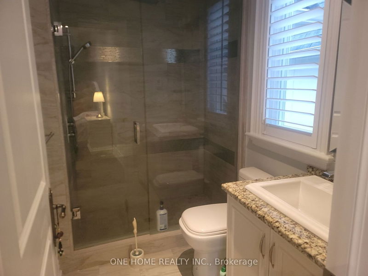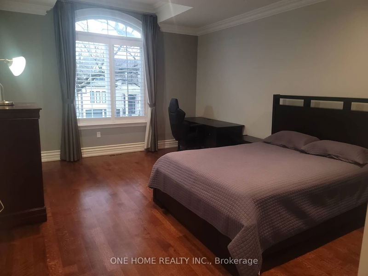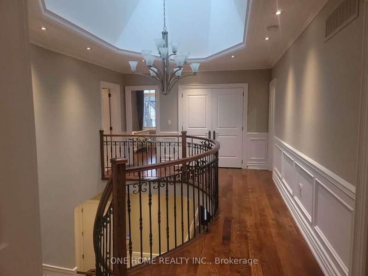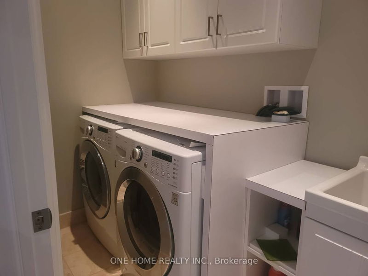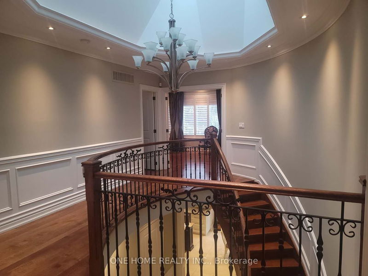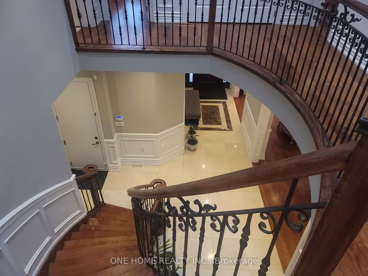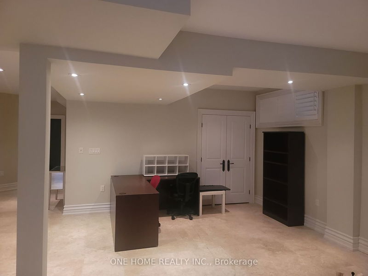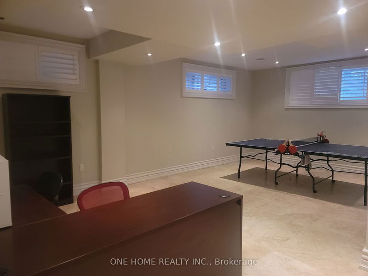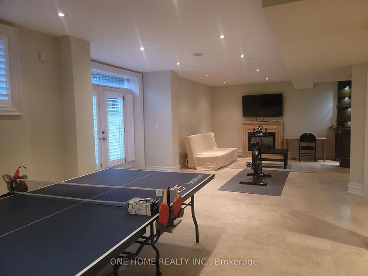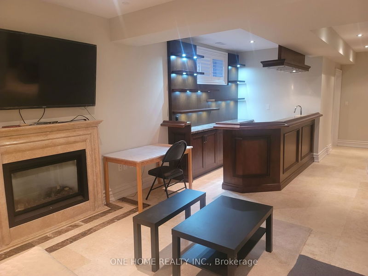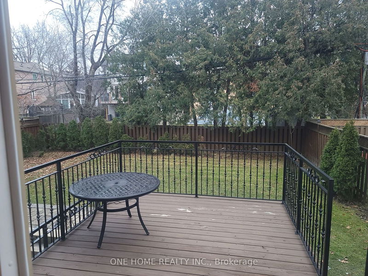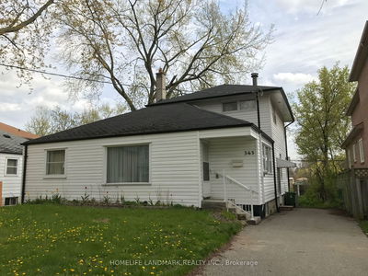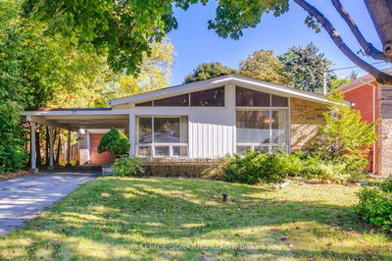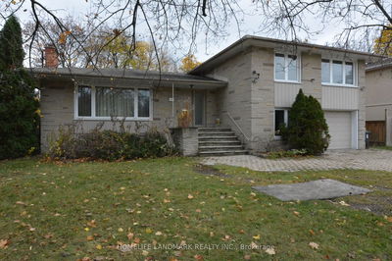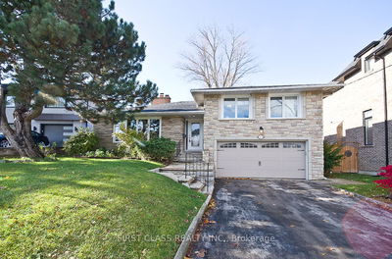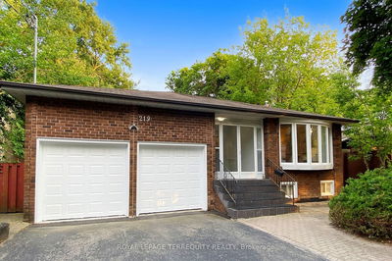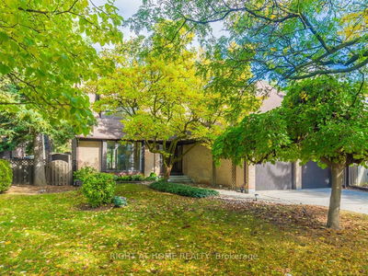Exquisite custom built home on a southern prime 50 feet lot in the best Willowdale neighbourhood ! Stone/pre-cast facade with copper accent (on baywindow & porch)! Stunning 10 feet ceiling Foyer With Circular Staircase,Open Riser with huge skylight! Quality cut oak hardwood floor & marble/limestone through-out! Wainscoting, coffered ceiling, crown moulding, wrought iron railing, Gourmet kit with granite countertop, butler pantry & breakfast area. Elegant Oak Wood library! Master bedroom with 6pc ensuit (heated Floor), with walkin closet & island & skylight, all bedrooms with ensuite bathrooms. Private lovely backyard with large deck! Top School Zone:Hollywood P.S! Earl Haig S.S!, Walking distance to subway, supermarket, schools, etc.
Property Features
- Date Listed: Monday, December 11, 2023
- City: Toronto
- Neighborhood: Willowdale East
- Major Intersection: Bayview/ Sheppard Ave
- Living Room: Wainscoting, Gas Fireplace, Bay Window
- Kitchen: Stainless Steel Appl, Granite Counter, Pantry
- Family Room: B/I Shelves, Gas Fireplace, W/O To Deck
- Listing Brokerage: One Home Realty Inc. - Disclaimer: The information contained in this listing has not been verified by One Home Realty Inc. and should be verified by the buyer.


