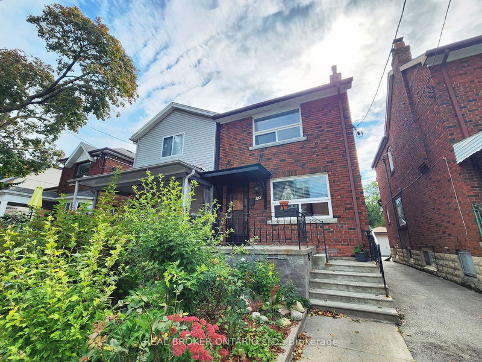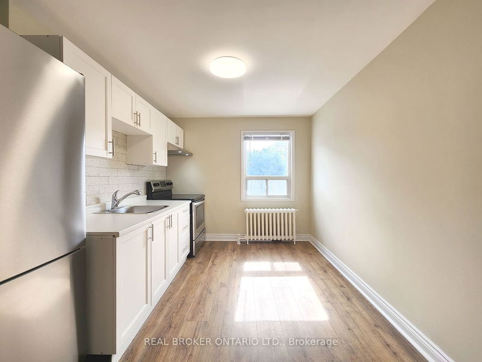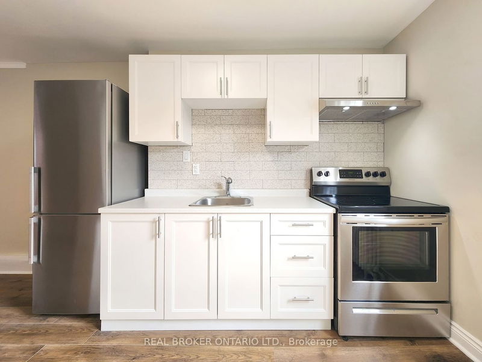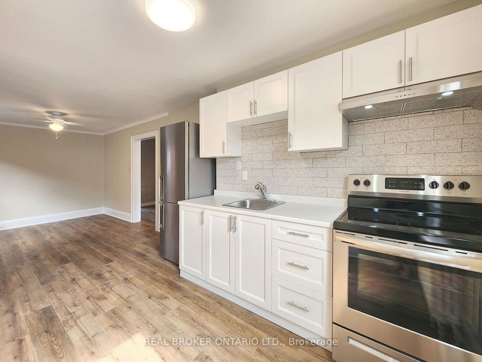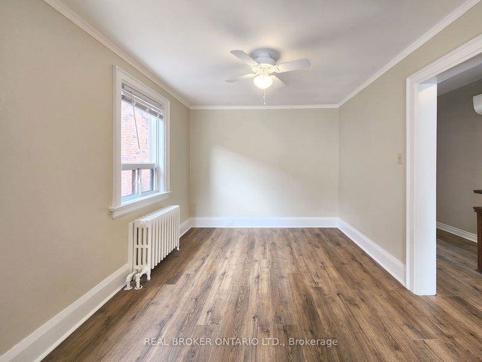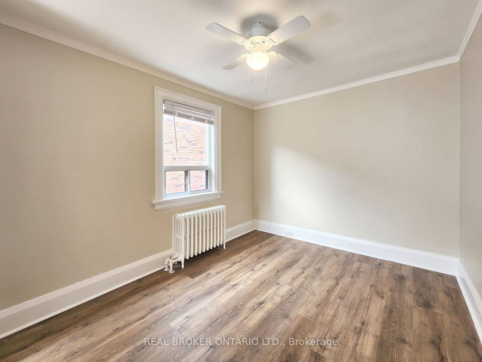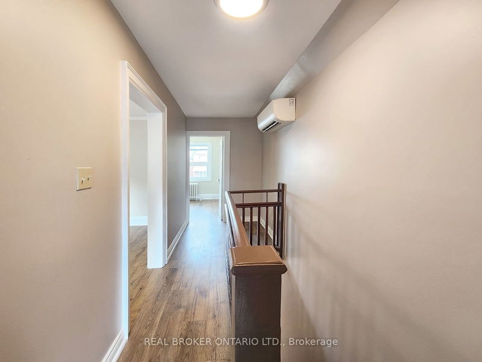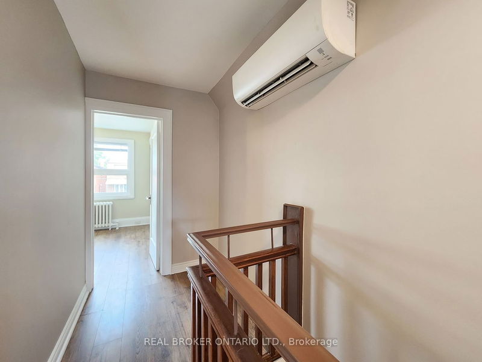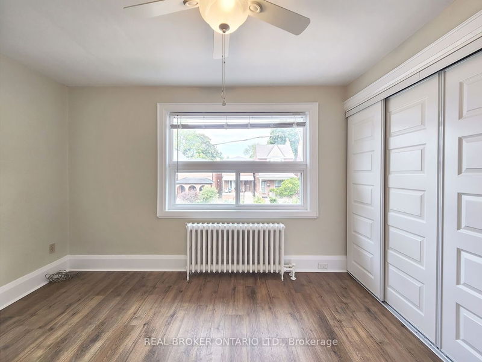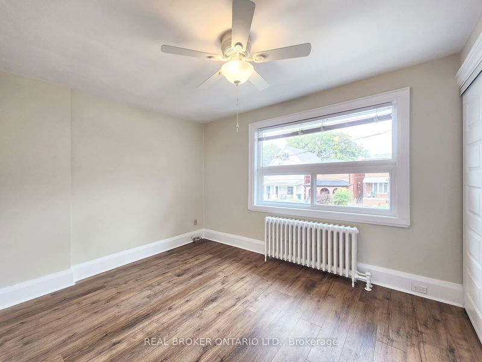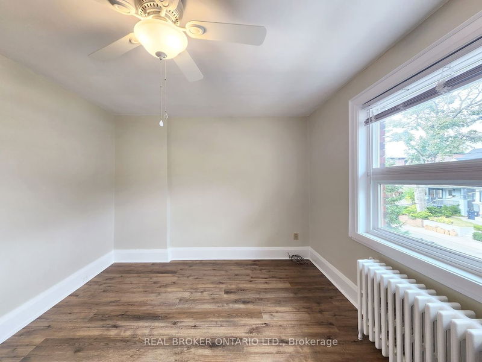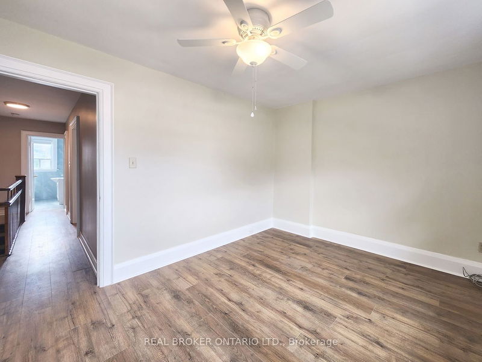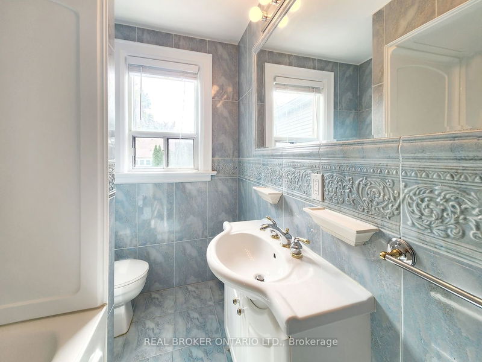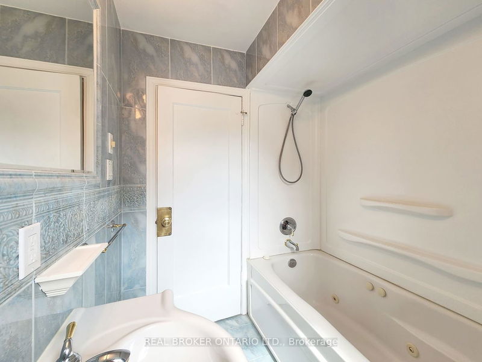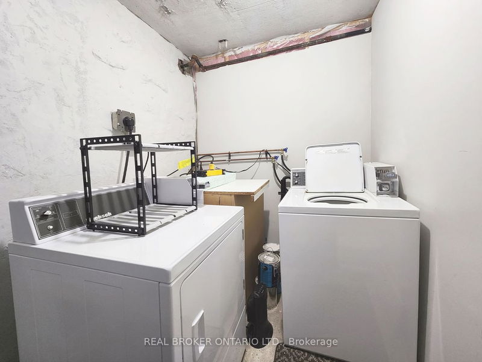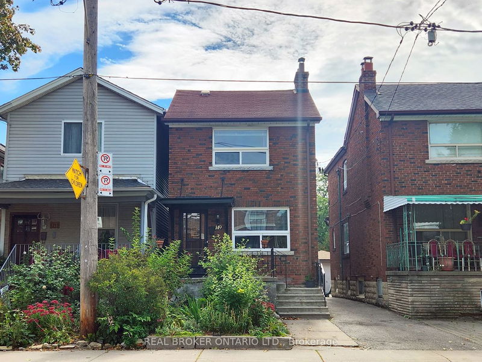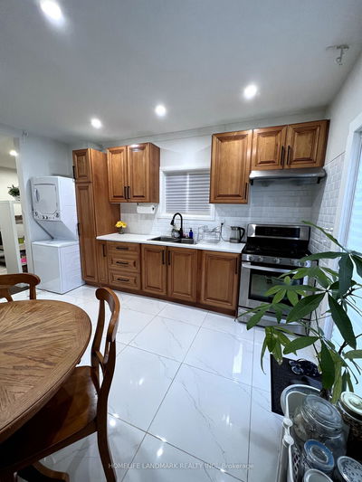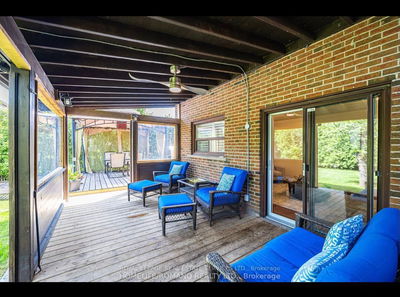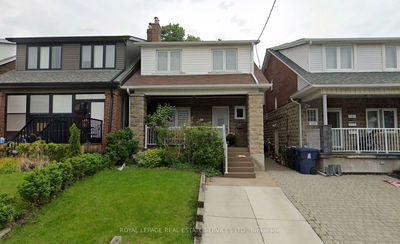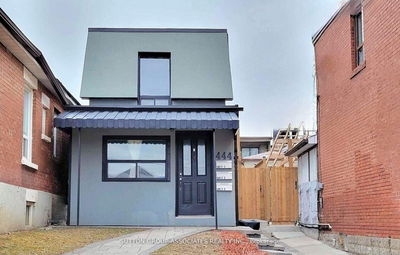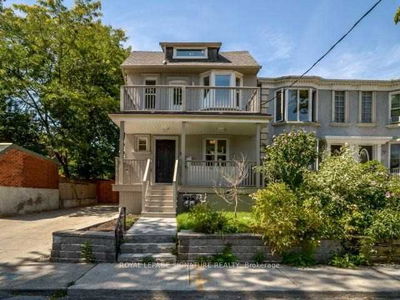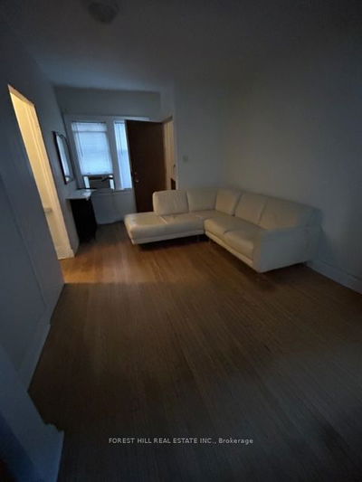This renovated upper unit is ready for you now! Let's start with the icing on the cake: *ALL UTILITIES INCLUDED* (Hydro, Heat, Water) making it a hassle-free living experience. Sun-filled living/dining room accompanied by an open concept kitchen with brand new appliances and ample storage. Spacious bedroom easily accommodates a king-size bed, offers abundant closet space for your wardrobe needs. Don't overlook the convenient nook atop the stairs, ideal for additional storage or a cozy workspace. Stay comfortable with new ceiling fans in each room, plus a high-efficiency wall unit for added heating or cooling. Sip your morning coffee on the front porch, enjoy a quiet street, and revel in all the perks - transit, shops, cafes, restaurants - just steps away. Don't miss out on this all-inclusive gem!
Property Features
- Date Listed: Wednesday, December 13, 2023
- City: Toronto
- Neighborhood: Wychwood
- Major Intersection: St Clair & Christie
- Full Address: Upper-149 Tyrrel Avenue, Toronto, M6G 2G6, Ontario, Canada
- Living Room: Laminate, Combined W/Dining, Large Window
- Kitchen: Laminate, Open Concept, Stainless Steel Appl
- Listing Brokerage: Real Broker Ontario Ltd. - Disclaimer: The information contained in this listing has not been verified by Real Broker Ontario Ltd. and should be verified by the buyer.

