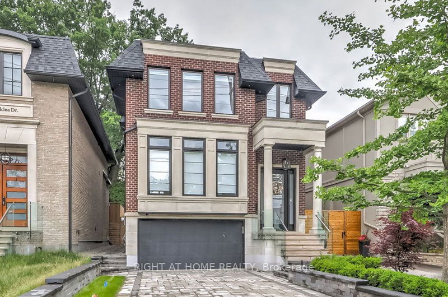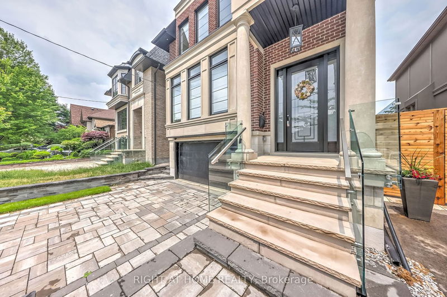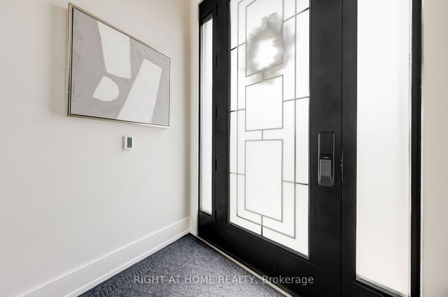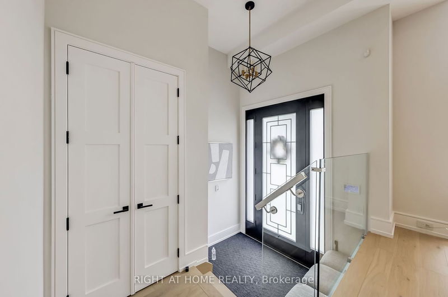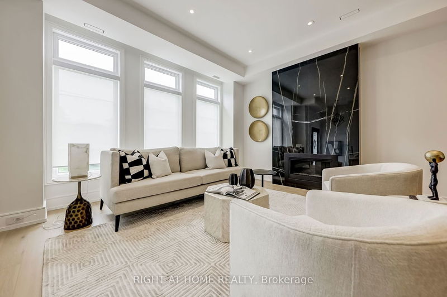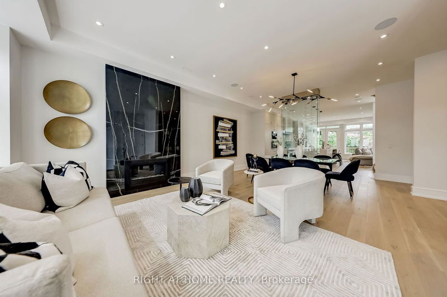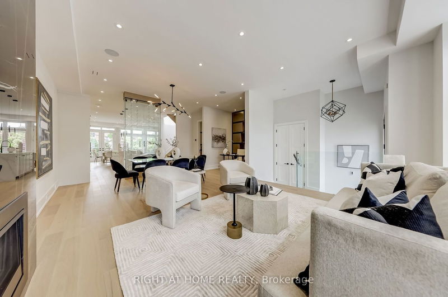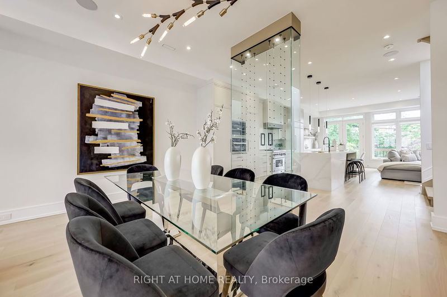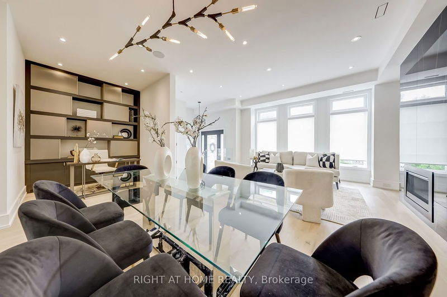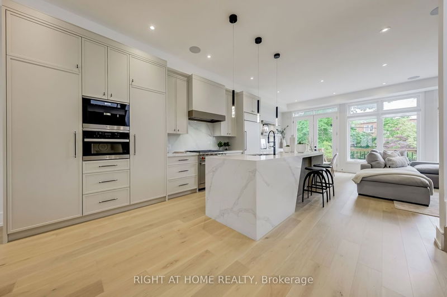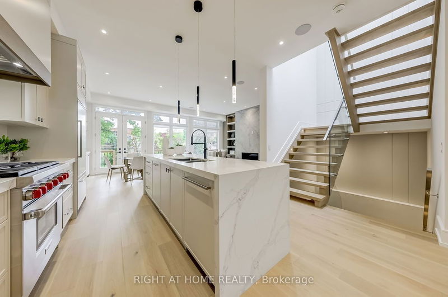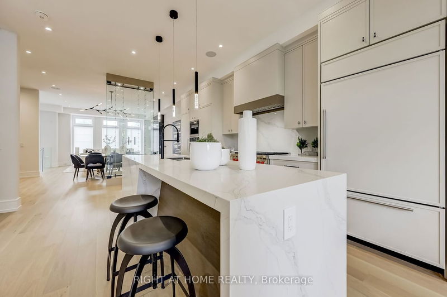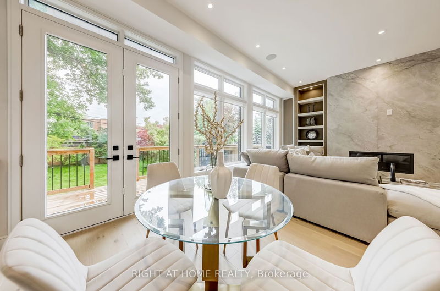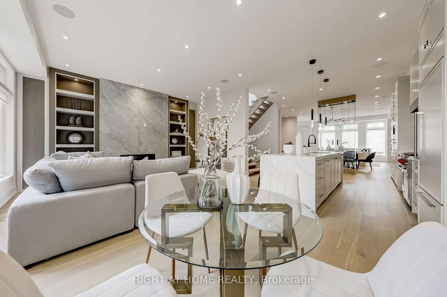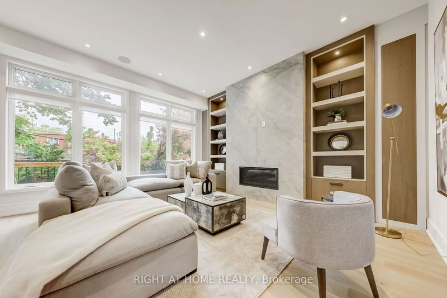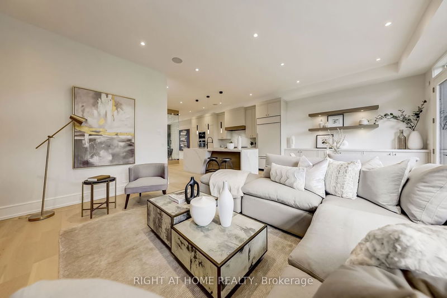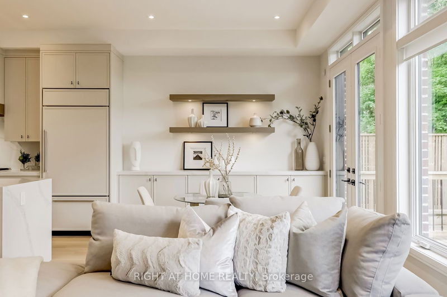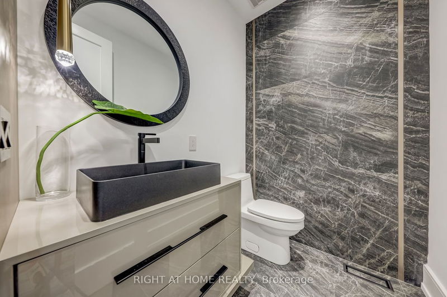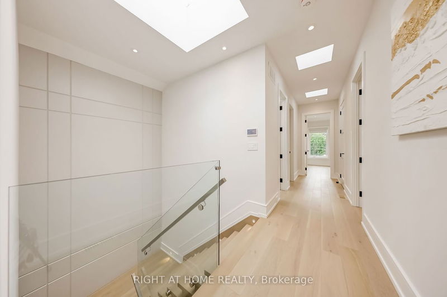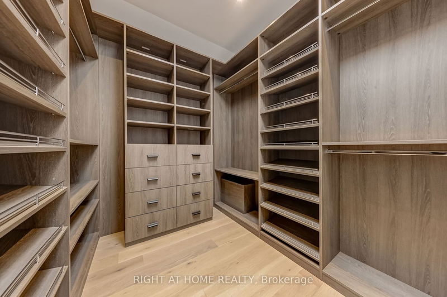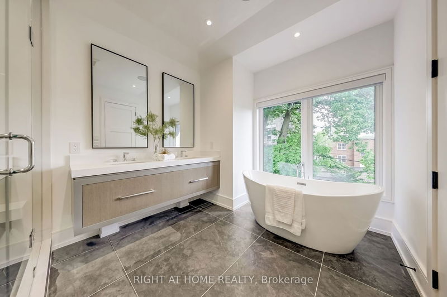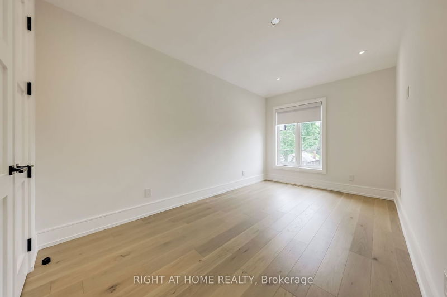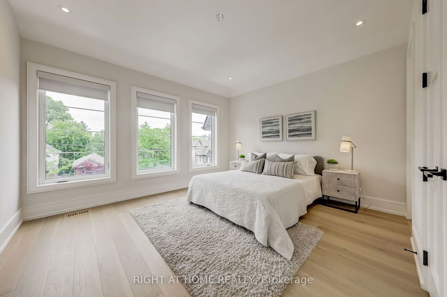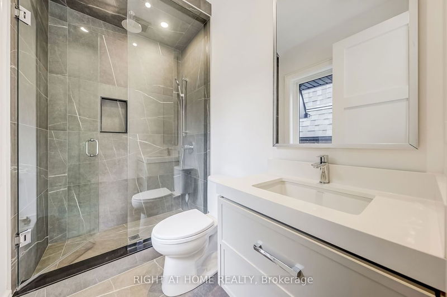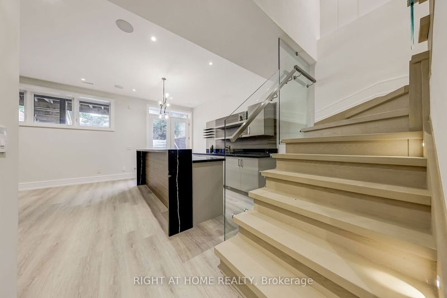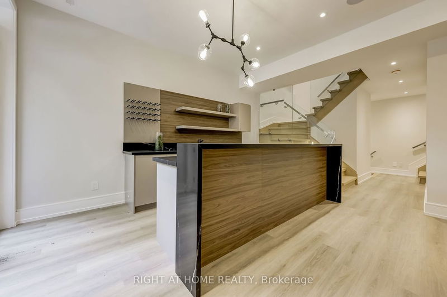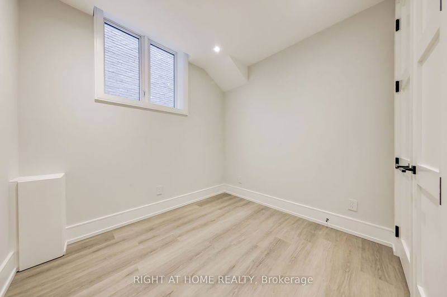Outstanding New Contemporary Design-Build In A Superb Leaside Neighborhood. Be First To Live In This Gorgeous Ultimate Luxury Home. A Modern Bright Open Concept Living Dining With A Glass Wine Cabinet, Stunning Kitchen Features Wolf, Subzero, Miele Appliances, Wall To Wall Built-Ins. Great For Entertaining In Main & Lower Level Both Walk Out To Professionally Landscaped Interlocked Garden/Driveway With Front & Rear Sprinkler Systems. Larger 1.5 Size Car Garage
Property Features
- Date Listed: Wednesday, December 13, 2023
- Virtual Tour: View Virtual Tour for 102 Parklea Drive
- City: Toronto
- Neighborhood: Leaside
- Major Intersection: Parklea & Sutherland
- Full Address: 102 Parklea Drive, Toronto, M4G 2J8, Ontario, Canada
- Family Room: W/O To Deck, Gas Fireplace, O/Looks Backyard
- Kitchen: Quartz Counter, B/I Appliances, Centre Island
- Living Room: Open Concept, Floor/Ceil Fireplace, O/Looks Frontyard
- Listing Brokerage: Right At Home Realty - Disclaimer: The information contained in this listing has not been verified by Right At Home Realty and should be verified by the buyer.

