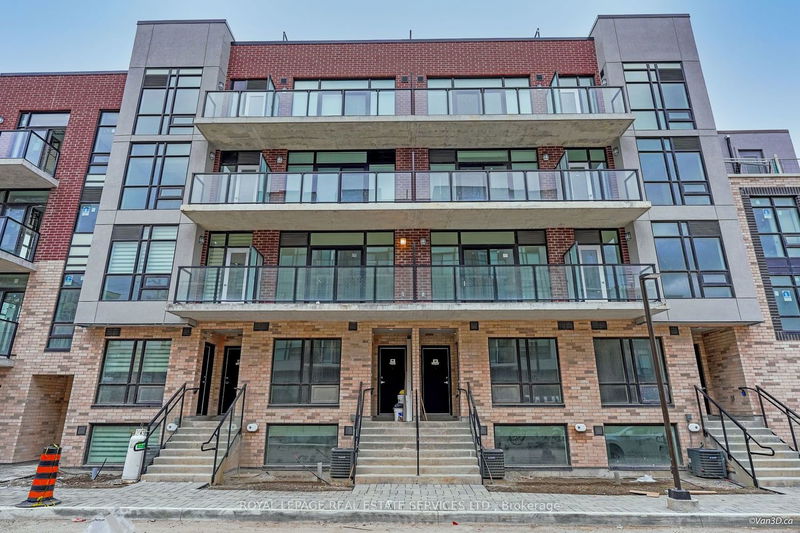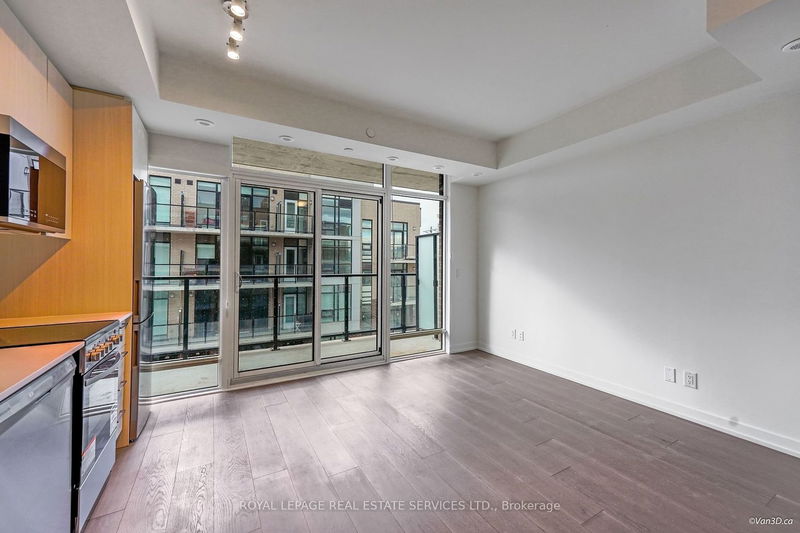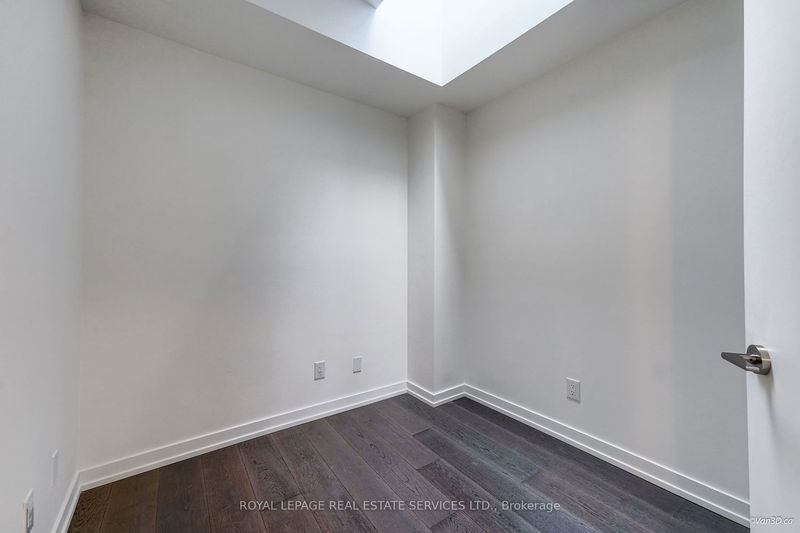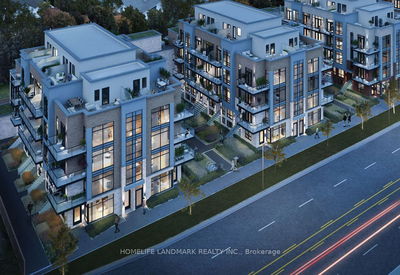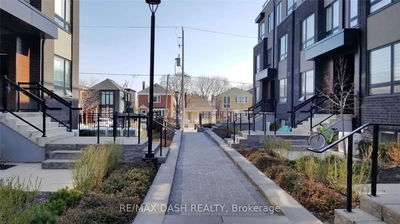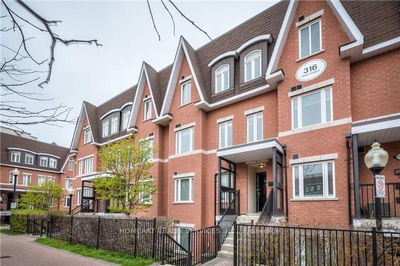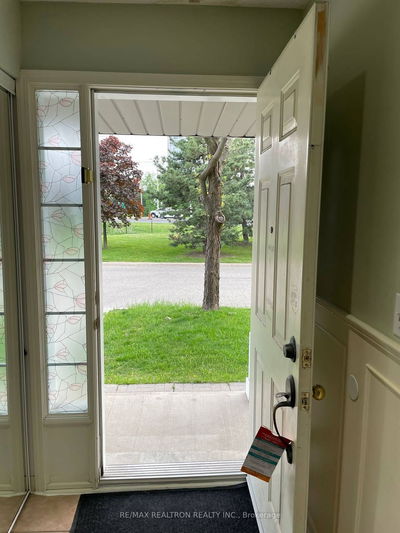Greenwich Village! Pristine, Never-Lived-In Townhome, Bright, Spacious, 2 Bedrooms, 2 Bathrooms. Numerous Upgrades, Hardwood Floors Throughout, 1 Parking Spot, 1 Locker, 9-Ft Ceilings, Chef's Kitchen Boasts Stainless Steel Appliances, European-Inspired Kitchen Cabinetry. Ensuite Washer/Dryer. The 1,134 Sq Ft Interior, 289 Sq Ft Rooftop Garden + Balconies Are Perfect For Entertaining. The Neighborhood Is A Transit Hub, Connecting To Sheppard Subway, Buses, Highways. Health Facilities Like Baycrest Health And Sunnybrook Hospital Are Nearby, Along With Yorkdale Mall And Costco. York University And Top Rated Schools Nearby. Tenant responsible for all utilities.
Property Features
- Date Listed: Thursday, December 14, 2023
- City: Toronto
- Neighborhood: Clanton Park
- Major Intersection: Sheppard Ave W/ Wilson Heights
- Full Address: 47-861 Sheppard Avenue W, Toronto, M3H 0E9, Ontario, Canada
- Living Room: Hardwood Floor, W/O To Balcony, Pot Lights
- Kitchen: Hardwood Floor, Combined W/Living, Track Lights
- Listing Brokerage: Royal Lepage Real Estate Services Ltd. - Disclaimer: The information contained in this listing has not been verified by Royal Lepage Real Estate Services Ltd. and should be verified by the buyer.

