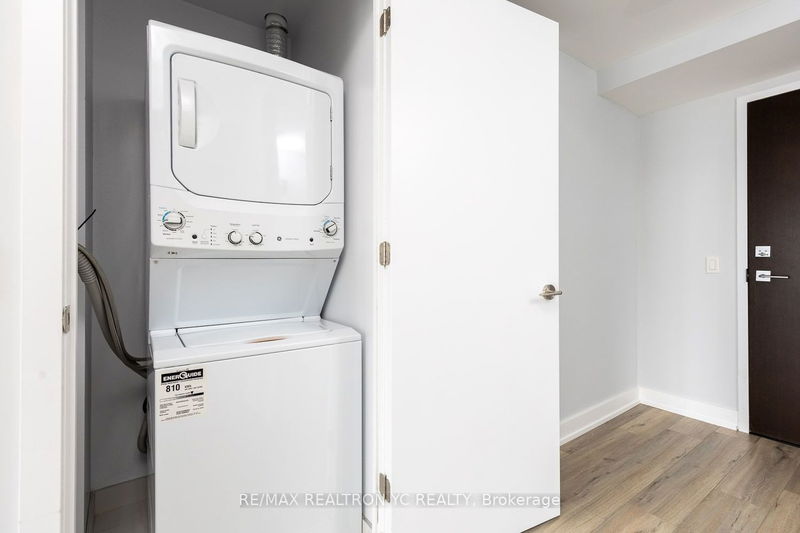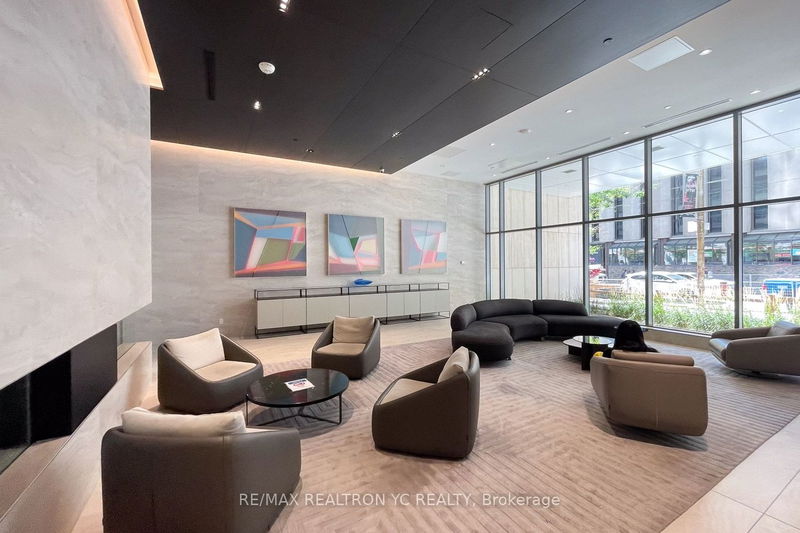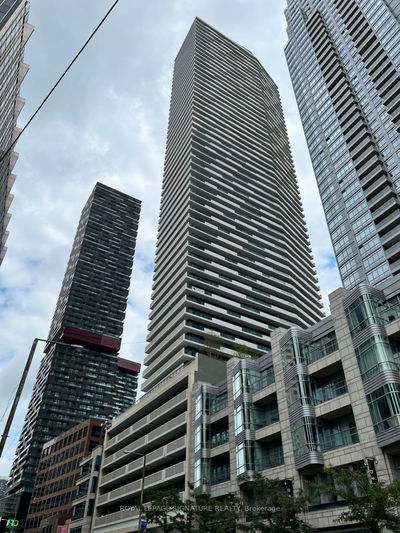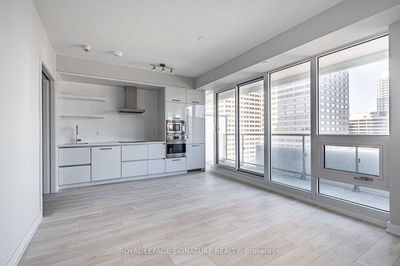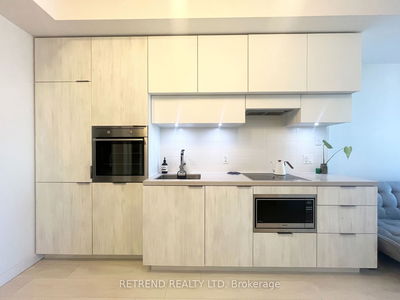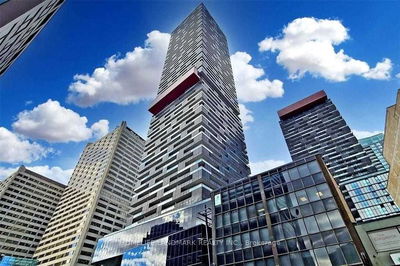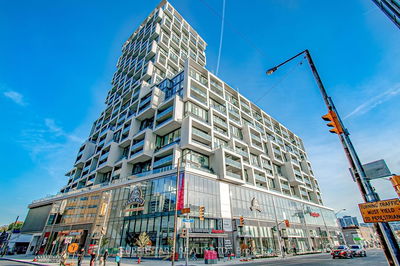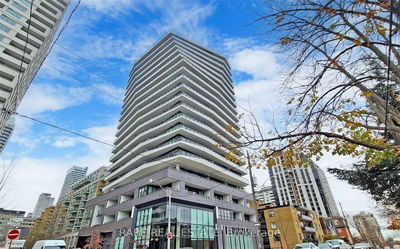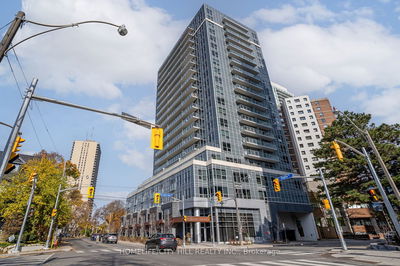Open Concept One + Den Bedroom Suite With Lots Of Natural Light And Modern Finishes In Core Of Yonge/Eglinton! Great Size Of Bedroom W/Walk In Closet. Floor To Ceiling Windows In Both Bedroom & Living Room. Great and useable Den Separates from Living Space, 9' Ceilings give openness. Variety Of Great Amenities Will Be Available Later: Rooftop Terrace, Indoor Pool, Gym, And More! Steps to TTC, Shops and Restaurants. Move-in Ready! **NEW FLOORING, FRESH NEW PAINTS!
Property Features
- Date Listed: Monday, December 18, 2023
- Virtual Tour: View Virtual Tour for 1010-2221 Yonge Street
- City: Toronto
- Neighborhood: Mount Pleasant West
- Full Address: 1010-2221 Yonge Street, Toronto, M4S 2B4, Ontario, Canada
- Living Room: Open Concept, Laminate, Large Window
- Kitchen: Open Concept, Laminate, B/I Appliances
- Listing Brokerage: Re/Max Realtron Yc Realty - Disclaimer: The information contained in this listing has not been verified by Re/Max Realtron Yc Realty and should be verified by the buyer.




















