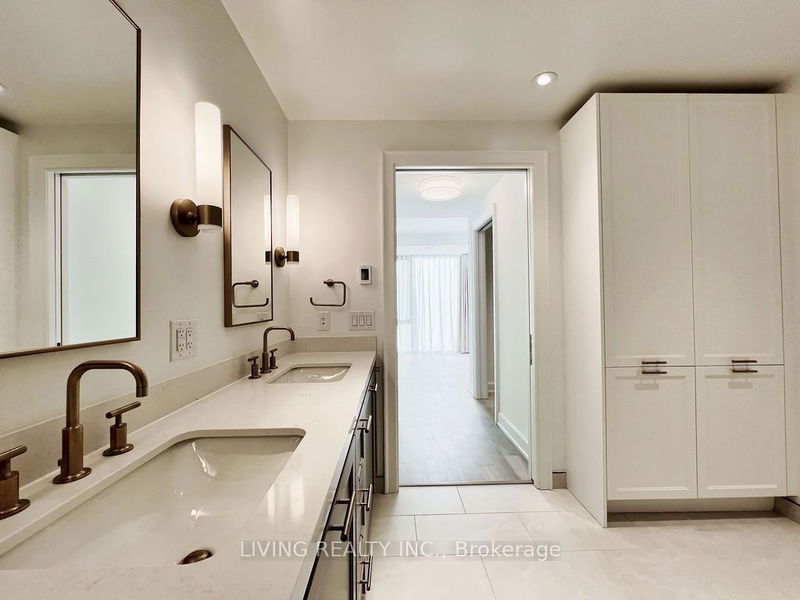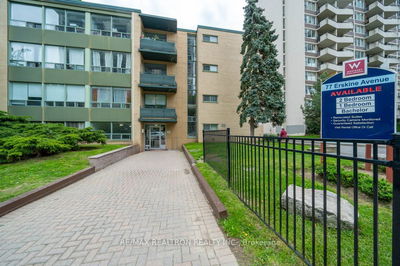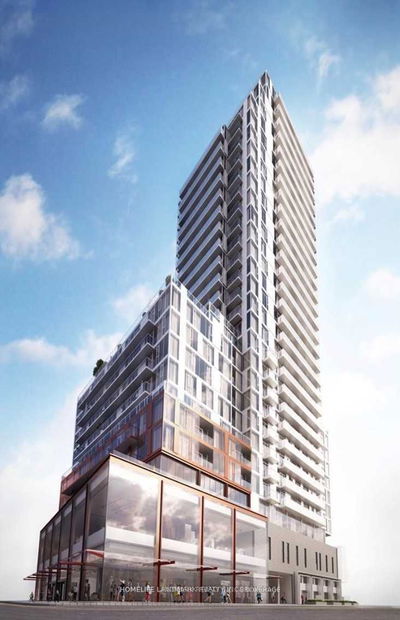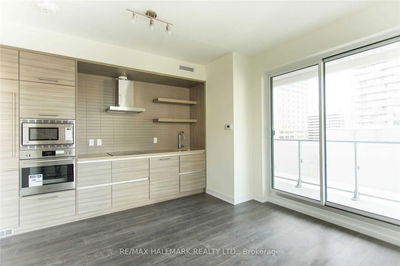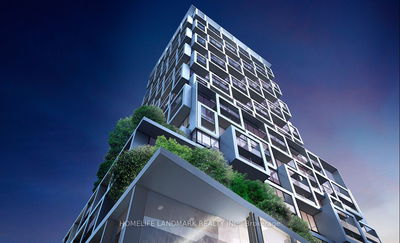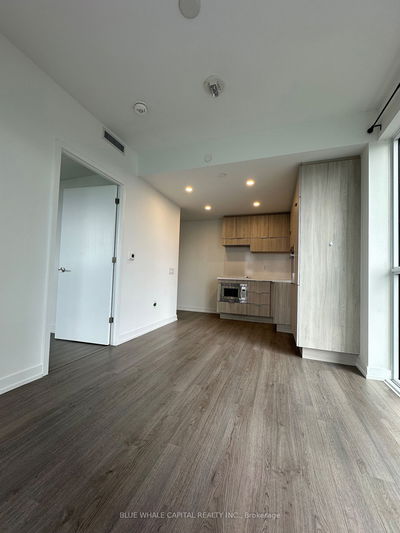Brand new spacious 1667 SF 2bdrm+den in upscale 9-storey boutique condo at renown Lawrence Park, limited 61 spacious units amongst rich nature landscape & quiet residential st, forest trails, social & Fitness clubs, restaurants, cafe, shops, close to Yonge public transit, unobstructed view corner unit with SE exposure, 2 Juliette balconies beam in natural light, split bedrm floor plan, den can be 3rd bdrm, spacious prim bdrm fits king bed with 2 W/I closets, heated bathrm floor, California closet organizers throughout, blinds and room darkening drapes, quality finishes & Upgrades, fully integrated Miele paneled appliances, 2 parking spots near elevator entrance, extra large locker double the size of the average, extra LED pot lights throughout.
Property Features
- Date Listed: Monday, December 18, 2023
- City: Toronto
- Neighborhood: Lawrence Park North
- Major Intersection: Yonge St. & Strathgowan Ave.
- Full Address: 609-1 Strathgowan Avenue, Toronto, M4N 1B8, Ontario, Canada
- Living Room: Juliette Balcony, East View, Combined W/Dining
- Kitchen: Centre Island, B/I Appliances, Open Concept
- Listing Brokerage: Living Realty Inc. - Disclaimer: The information contained in this listing has not been verified by Living Realty Inc. and should be verified by the buyer.


































