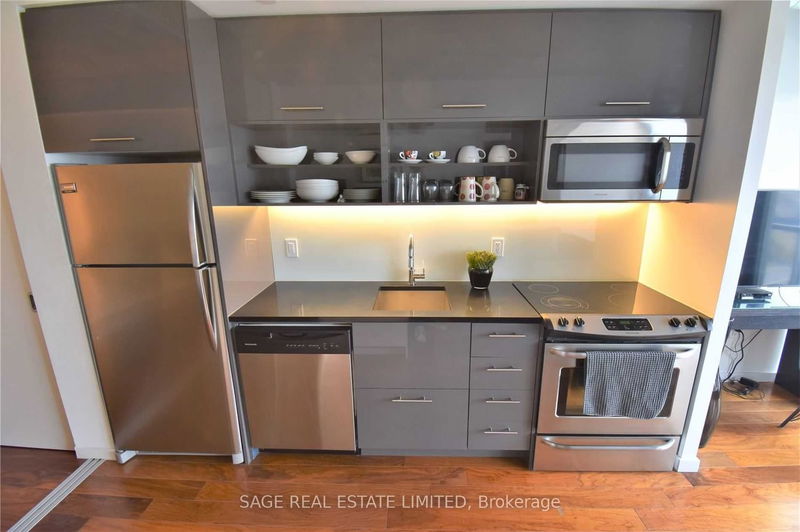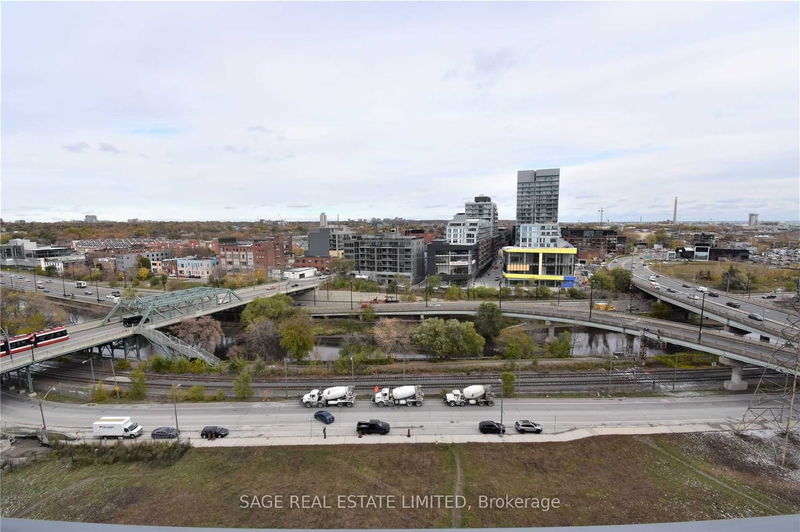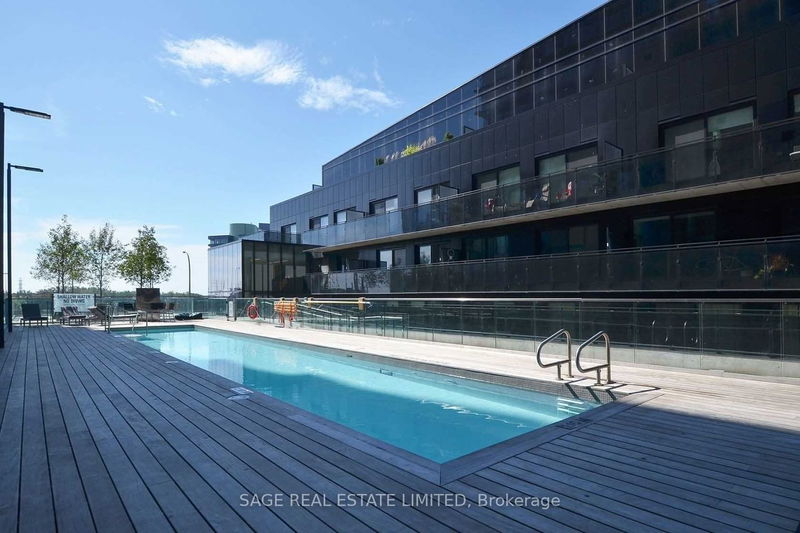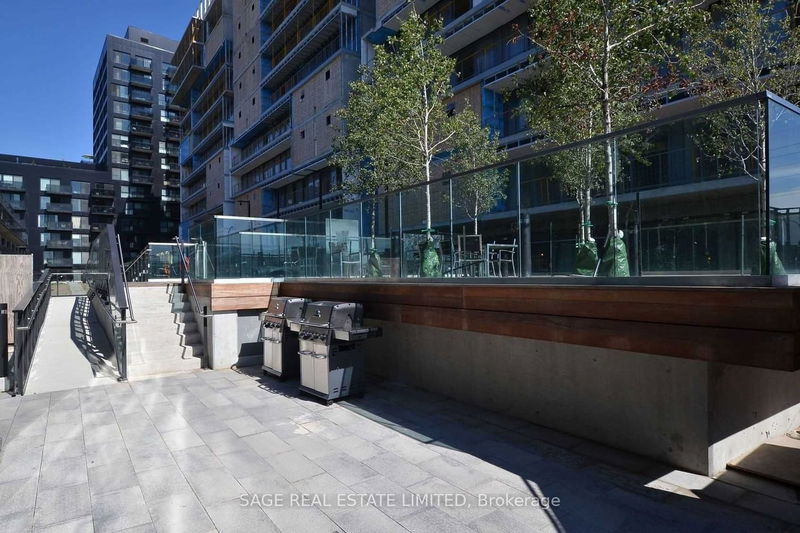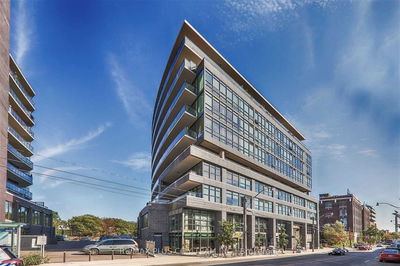Live In The Heart Of Corktown, The Most Vibrant Up & Coming Part Of The City! More Than 460 Sq Ft. Large Jr 1 Bdrm + Den + 1 Bath + Huge Balcony W/Postcard Views Of The Lake! Hardwood Floors Throughout. Floor To Ceiling Windows, Stainless Steel Appliances. Steps To 24Hr T.T.C. Great Parks, Distillery District, Great Restos, Shopping & Much More. Just Mins To D/T Core, Hiways.Live In The Heart Of Corktown, The Most Vibrant Up & Coming Part Of The City! More Than 460 Sq Ft. Large Jr 1 Bdrm + Den + 1 Bath + Huge Balcony W/Postcard Views Of The Lake! Hardwood Floors Throughout. Floor To Ceiling Windows, Stainless Steel Appliances. Steps To 24Hr T.T.C. Great Parks, Distillery District, Great Restos, Shopping & Much More. Just Mins To D/T Core, Hiways.
Property Features
- Date Listed: Monday, December 18, 2023
- City: Toronto
- Neighborhood: Moss Park
- Major Intersection: Queen/River/King St E
- Full Address: 1124-32 Trolley Crescent, Toronto, M5A 0E8, Ontario, Canada
- Living Room: Combined W/Dining, W/O To Balcony, Hardwood Floor
- Kitchen: Modern Kitchen, Hardwood Floor, Open Concept
- Listing Brokerage: Sage Real Estate Limited - Disclaimer: The information contained in this listing has not been verified by Sage Real Estate Limited and should be verified by the buyer.


