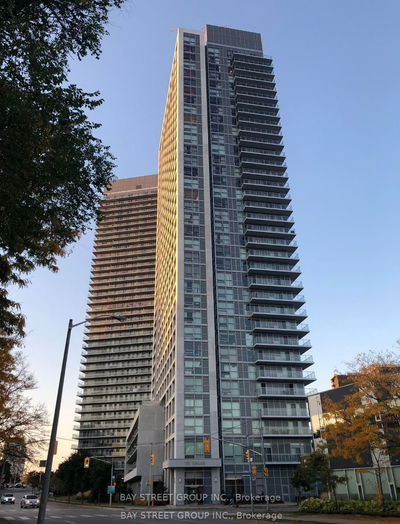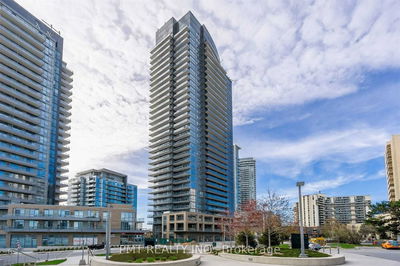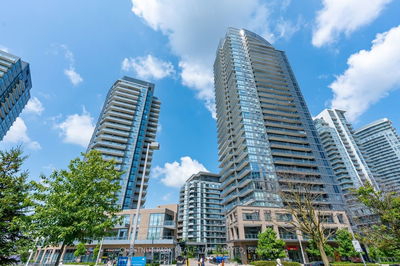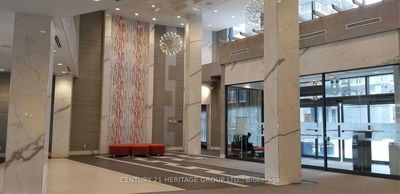This bright corner unit with plenty of natural light and unobstructed view features a split bedroom floor plan, Spacious master retreat with a walk in closet and a walk out to balcony, modern open concept kitchen with centre island and granite counter top, spotless with fresh paint and laminate flooring in living, dining and kitchen, 24 hours concierge and visitor parking. This gem nestled in the heart of North York with easy access to DVY & HWY 401, Close to Subway & Fairview Mall.
Property Features
- Date Listed: Wednesday, December 20, 2023
- City: Toronto
- Neighborhood: Henry Farm
- Major Intersection: Dvp/Sheppard
- Full Address: 2204-2015 Sheppard Avenue E, Toronto, M2J 0B3, Ontario, Canada
- Living Room: Laminate, W/O To Balcony
- Kitchen: Laminate, Open Concept, Centre Island
- Listing Brokerage: Keller Williams Referred Urban Realty - Disclaimer: The information contained in this listing has not been verified by Keller Williams Referred Urban Realty and should be verified by the buyer.









































































