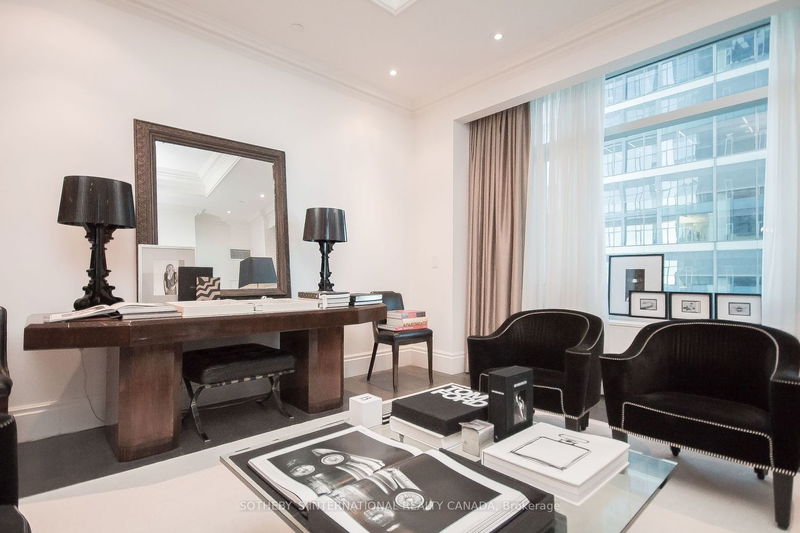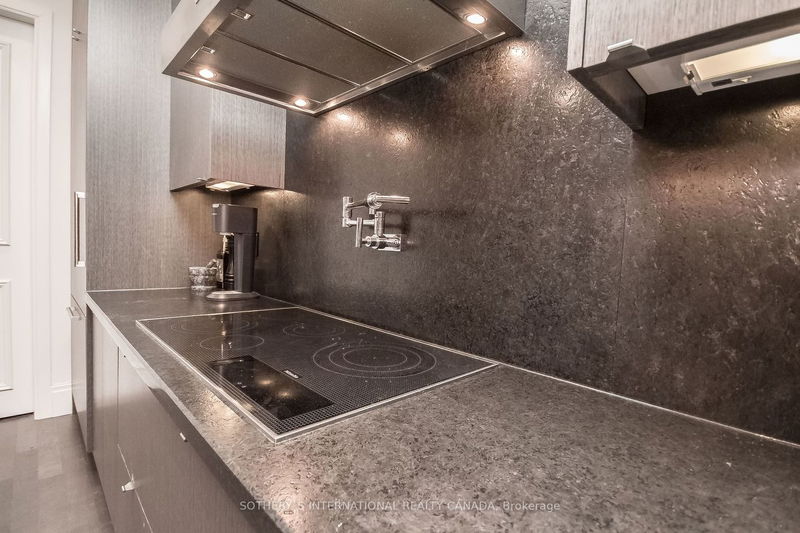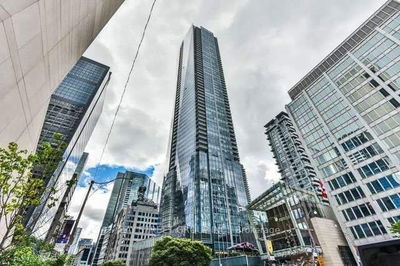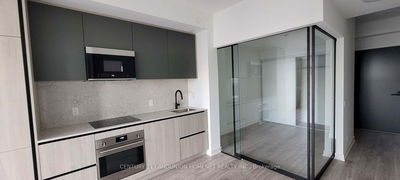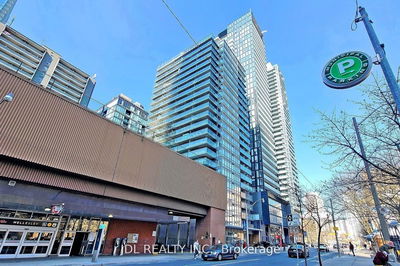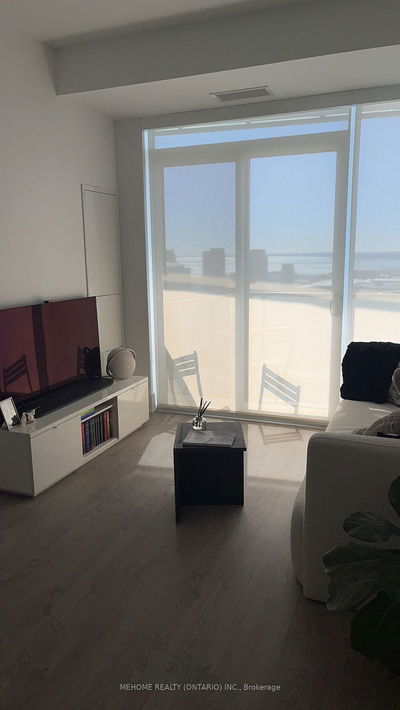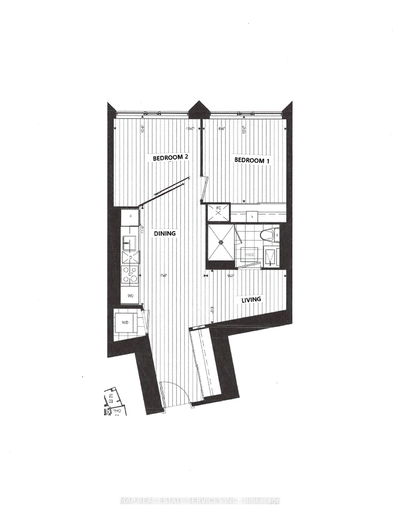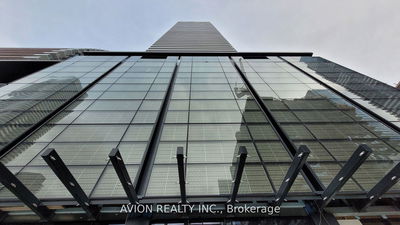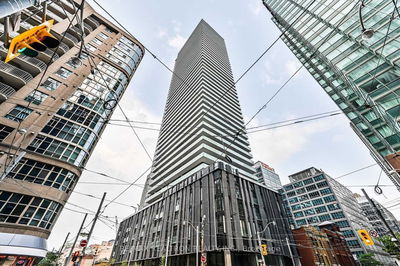Experience the pinnacle of luxury living at the St. Regis Residences, Toronto. This designer suite, a testament to opulence, boasts soaring coffered ceilings and rich Listone Giordano hardwood flooring, creating an ambiance of refined elegance. The kitchen, a masterpiece of design, features custom cabinetry, leathered granite countertops, and an exquisite granite mosaic backsplash, blending functionality with artistry. Impeccable crown moulding adds a touch of sophistication throughout. As a resident, indulge in a lifestyle akin to a five-star hotel, with unparalleled services and inspiring amenities, all while residing in the vibrant heart of Toronto's Financial Core. This suite is not just a residence; it's a statement of luxury and exclusivity, offering a unique opportunity to inhabit one of the city's most prestigious addresses. Embrace a lifestyle of comfort, convenience, and unmatched style at this premier location.
Property Features
- Date Listed: Thursday, December 21, 2023
- City: Toronto
- Neighborhood: Bay Street Corridor
- Major Intersection: Bay And Adelaide
- Full Address: 4502-311 Bay Street, Toronto, M5H 4G5, Ontario, Canada
- Living Room: Hardwood Floor, Electric Fireplace, Coffered Ceiling
- Kitchen: Granite Counter, Ceramic Back Splash, Modern Kitchen
- Listing Brokerage: Sotheby`S International Realty Canada - Disclaimer: The information contained in this listing has not been verified by Sotheby`S International Realty Canada and should be verified by the buyer.




