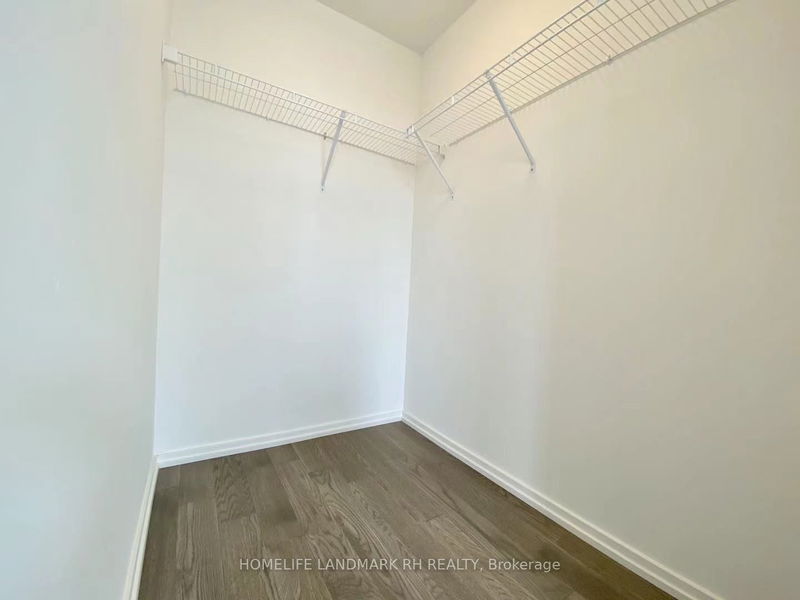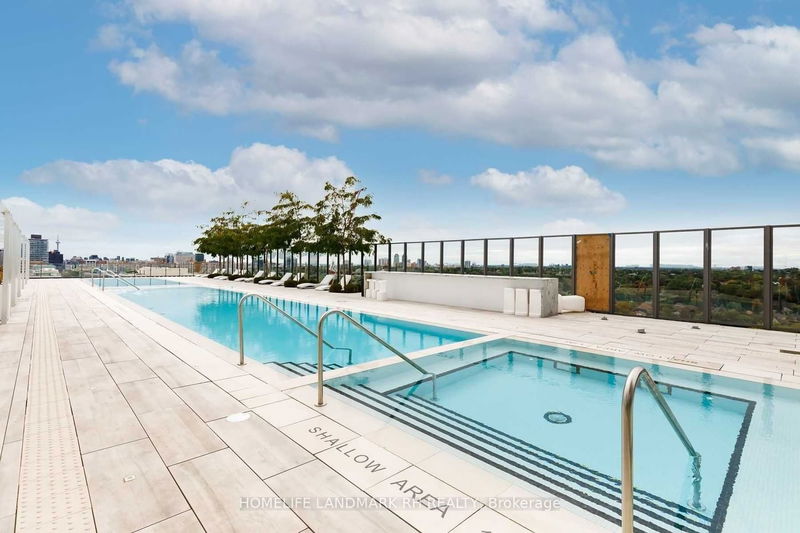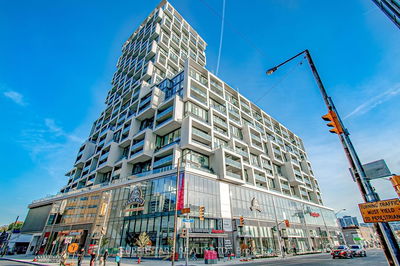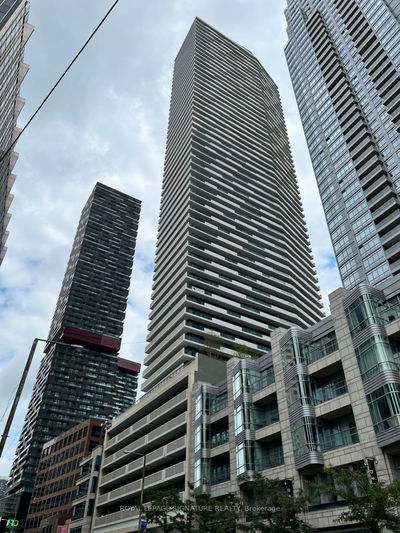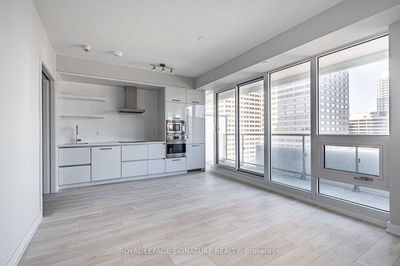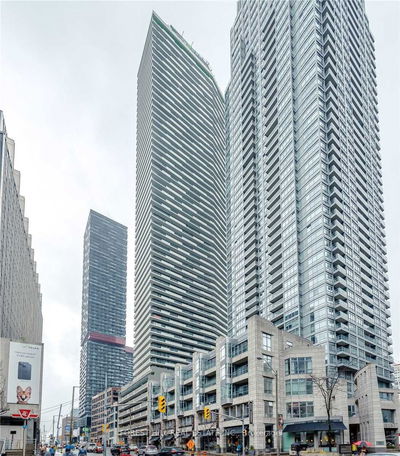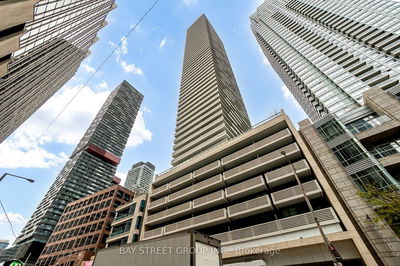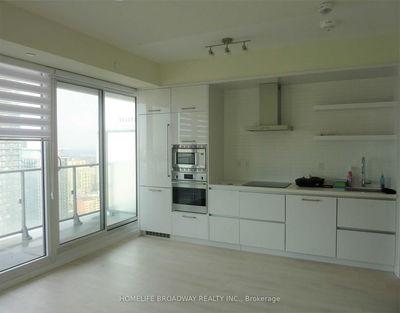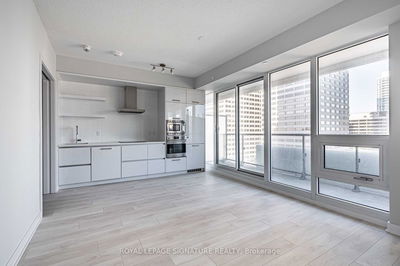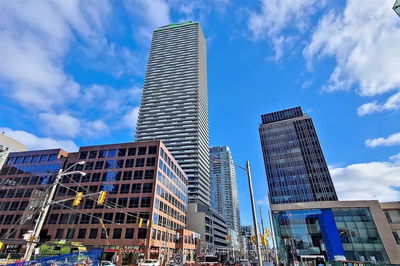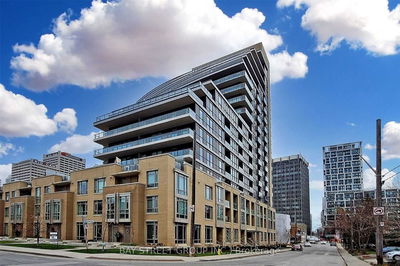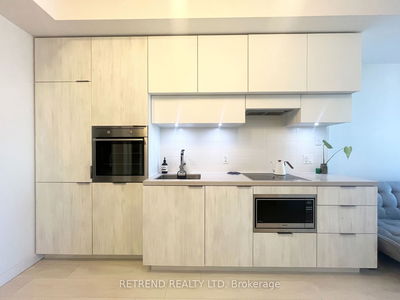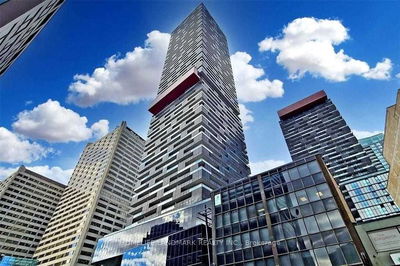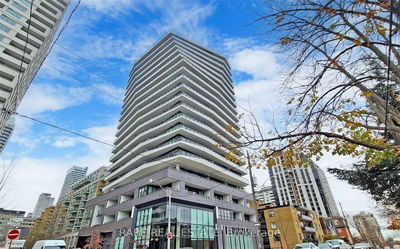Bright and Spacious 1Bed+Den Unit At Prestigious Art Shoppe Condo. Lobby Designed by the Legendary Karl Lagerfeld. 9 Ft. Ceilings. Laminate Flooring Throughout. Modern Kitchen With Built-In Appliances, Quartz Countertops And Backsplash. Bright & Spacious. Large Master Bedroom With Walk In Closet And Floor-To-Ceiling Windows. Large Open Balcony With Unobstructed Views. 5 Star Amenities: 24Hr Concierge, Huge Gym & Yoga Room, Rooftop Garden & Swimming Pool, Hot Tub, Party Room, Bar, Wine Tasting Room, Lounge Area W/Cabanas, Juice Bar, Kids Club & Private Dining...
Property Features
- Date Listed: Saturday, December 23, 2023
- Virtual Tour: View Virtual Tour for 1909-5 Soudan Avenue
- City: Toronto
- Neighborhood: Mount Pleasant West
- Full Address: 1909-5 Soudan Avenue, Toronto, M4S 0B1, Ontario, Canada
- Living Room: W/O To Balcony, Window Flr To Ceil, Laminate
- Kitchen: Quartz Counter, Backsplash, B/I Appliances
- Listing Brokerage: Homelife Landmark Rh Realty - Disclaimer: The information contained in this listing has not been verified by Homelife Landmark Rh Realty and should be verified by the buyer.








